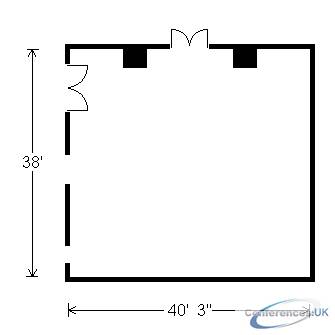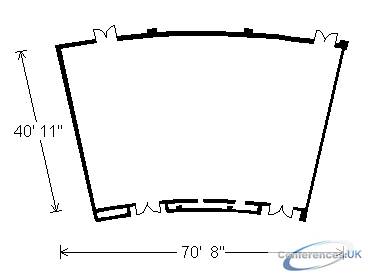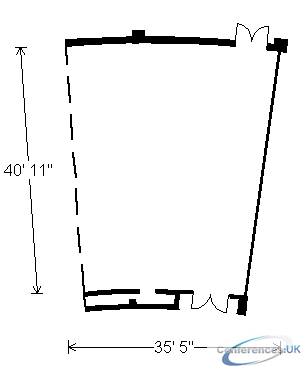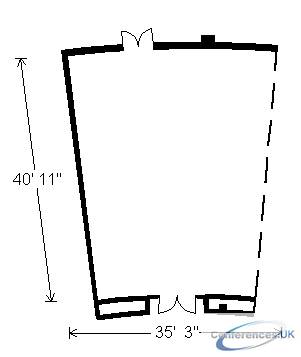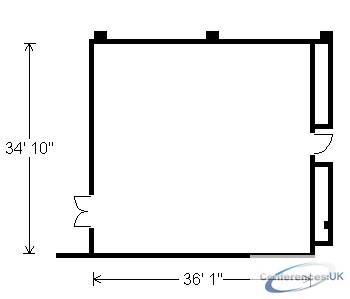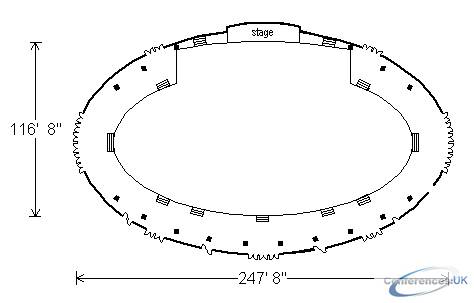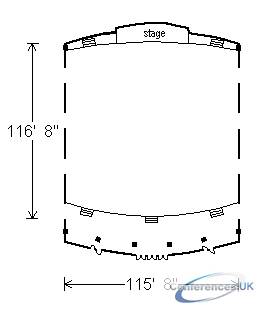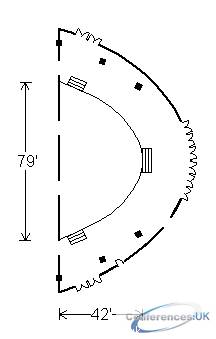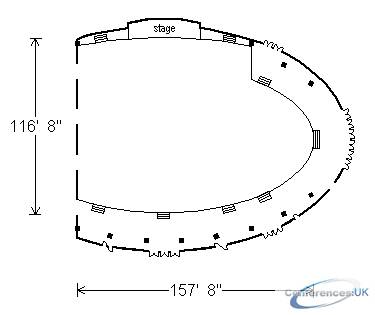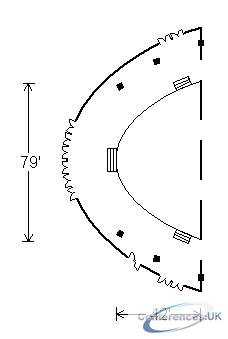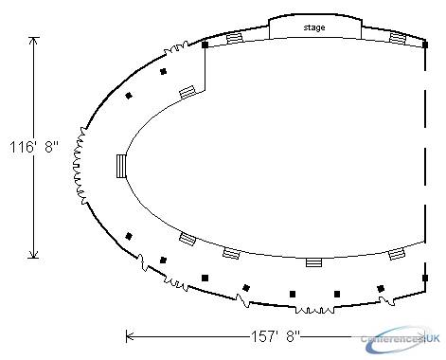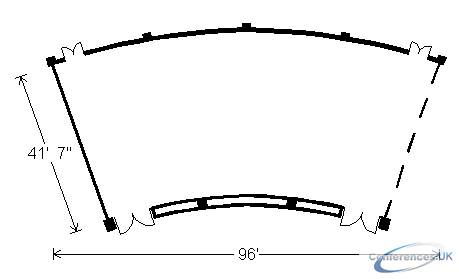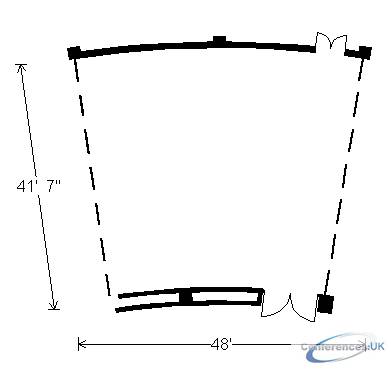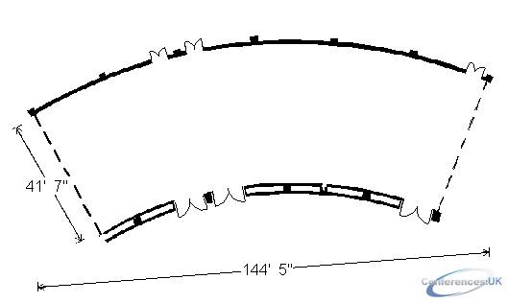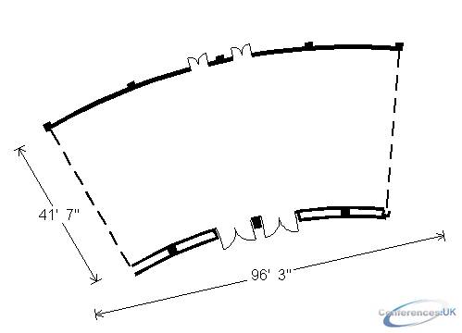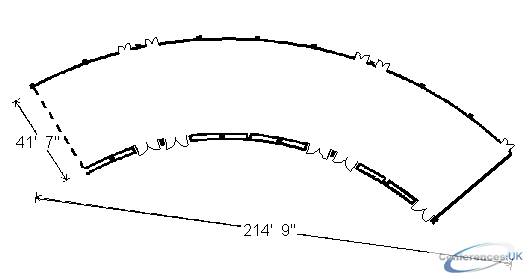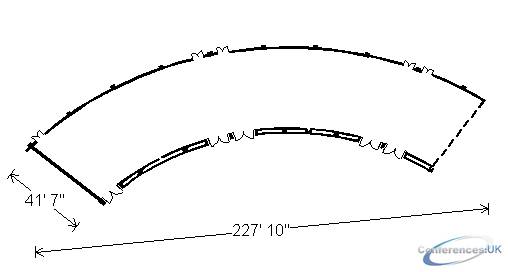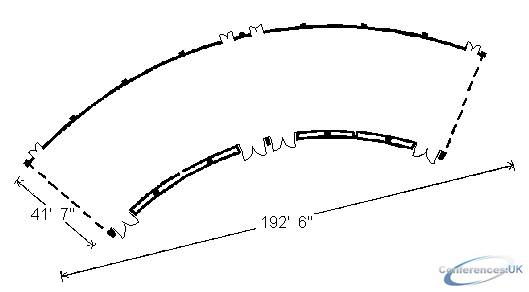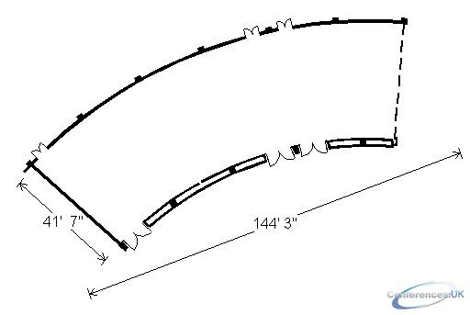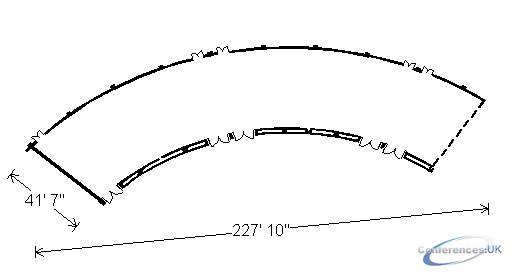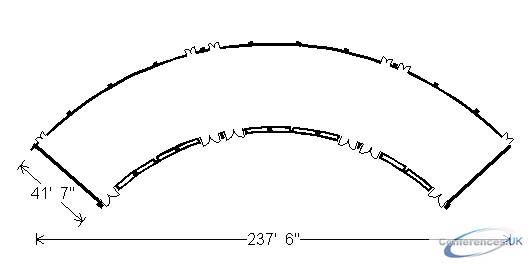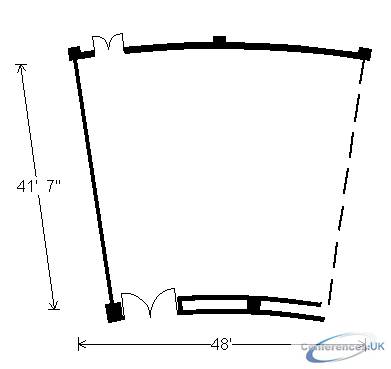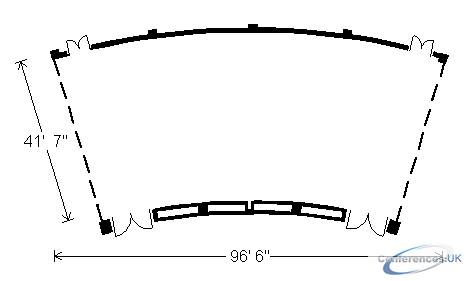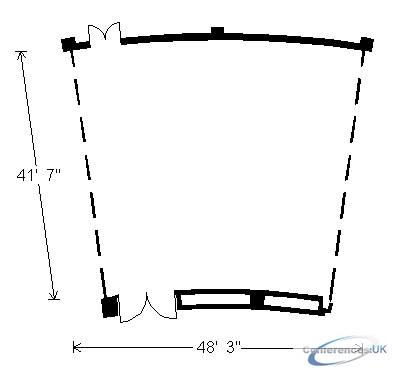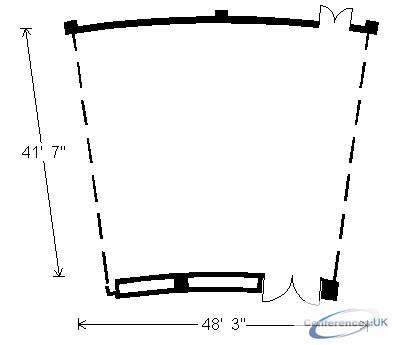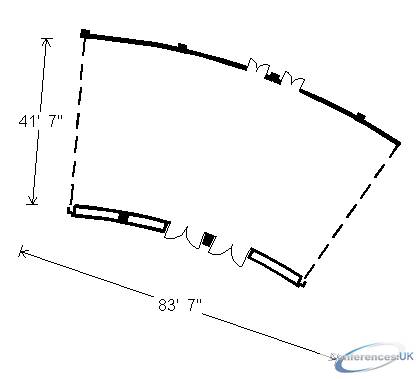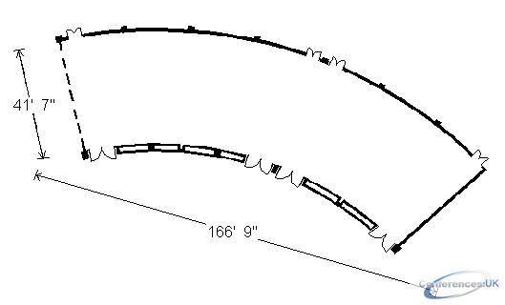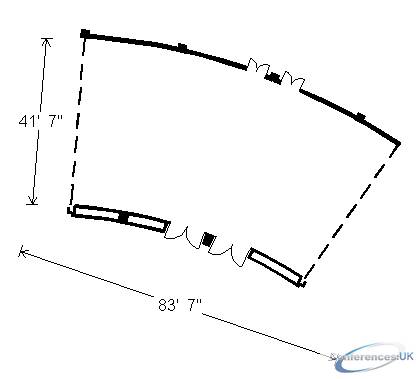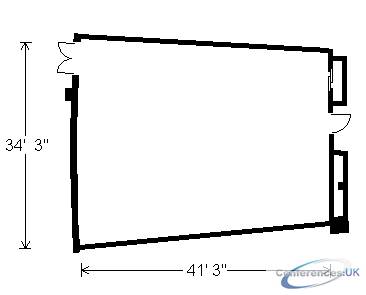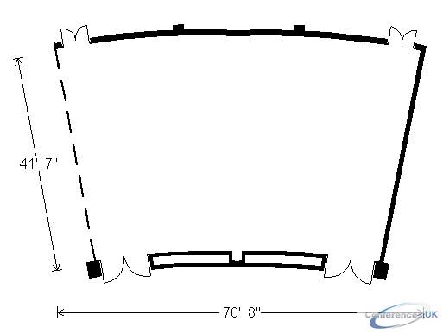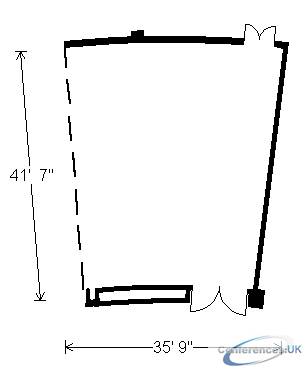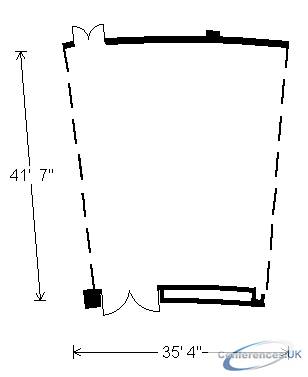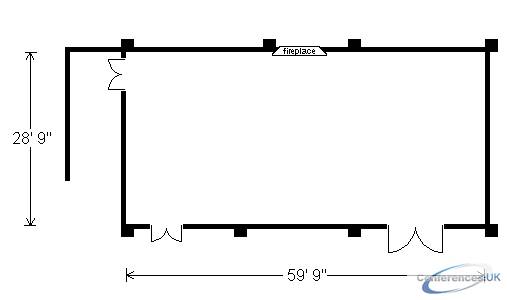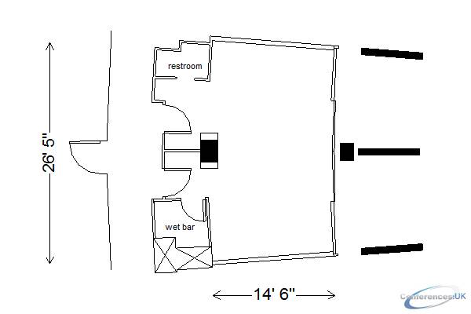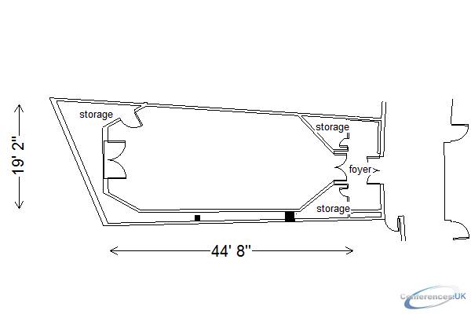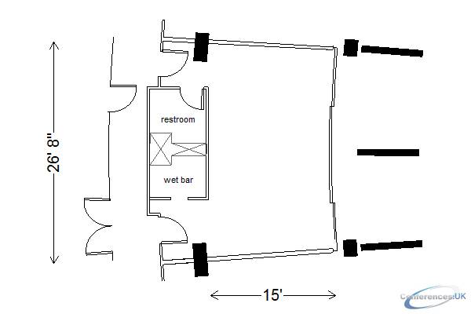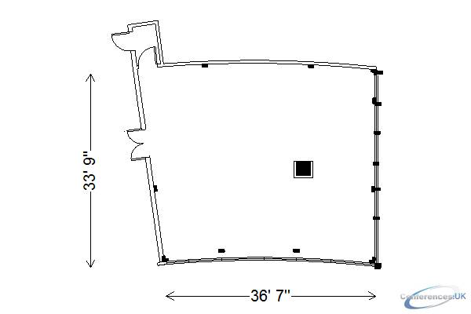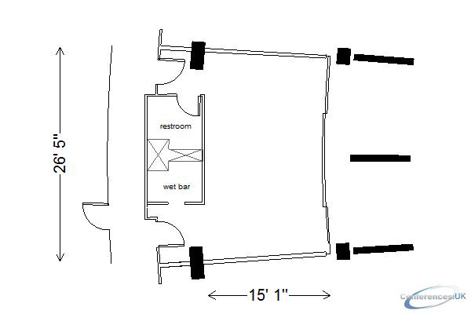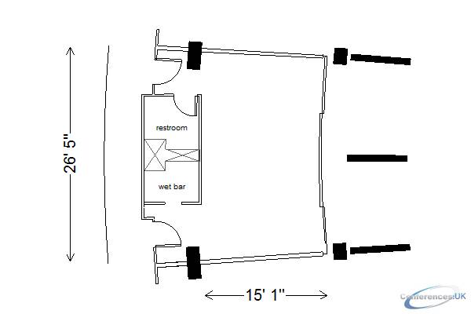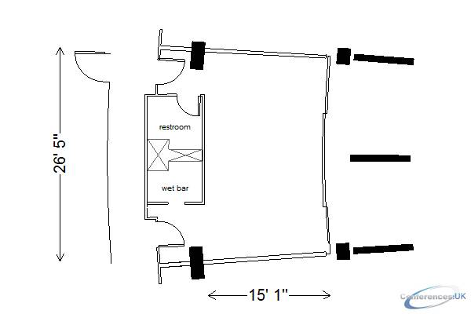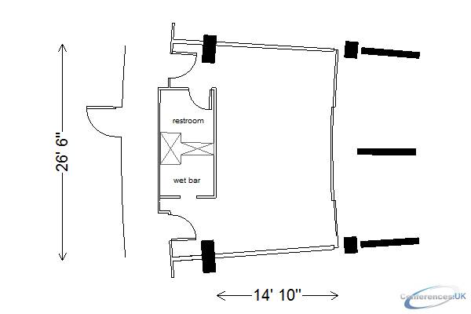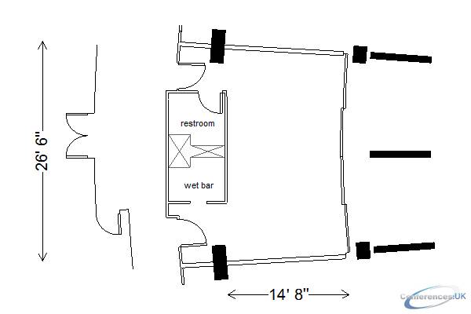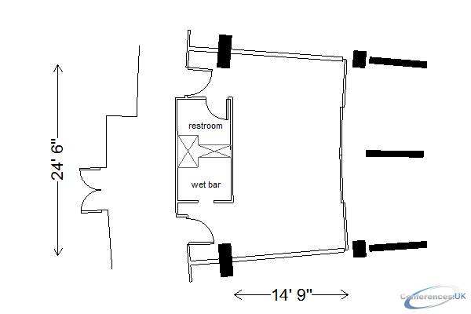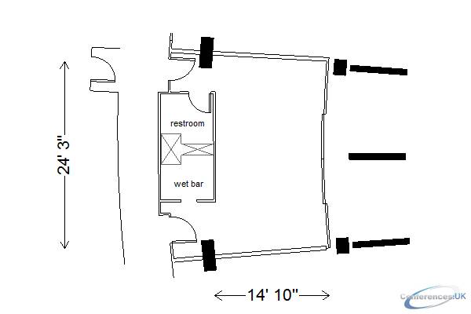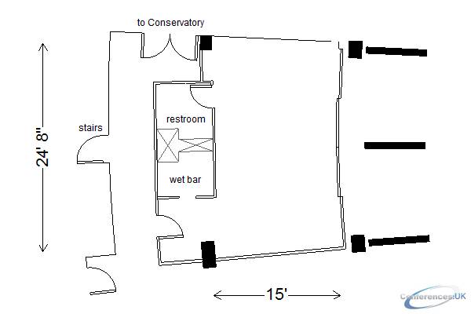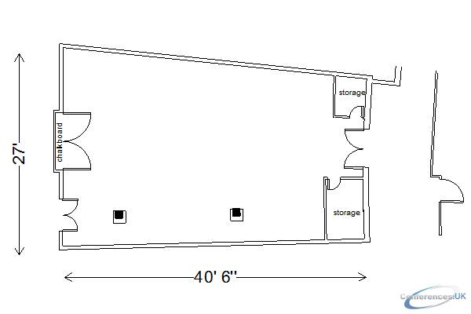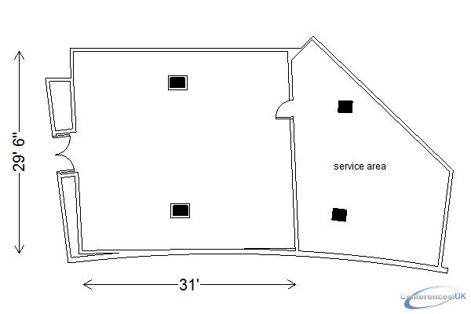Search Venues
Deals by
Email
Floor plans - Hilton Washington
Floor plans and virtual tours for suites of venue Hilton Washington
| Suite Name | Capacity (people) | Dimensions(m) | |||||||||
| Theatre | Classrm | Boardrm | Cabaret | Banquet | Ushape | Rec | Height | Length | Width | Area | |
| Cabinet | 170 | 70 | 34 | - | 100 | - | 150 | 8 | 38 | 40.25 | 1520 |
| Suite Name | Capacity (people) | Dimensions(m) | |||||||||
| Theatre | Classrm | Boardrm | Cabaret | Banquet | Ushape | Rec | Height | Length | Width | Area | |
| Exhibit Hall | - | - | - | - | 3000 | - | 4500 | 8 | 145 | 175 | 45000 |
| Suite Name | Capacity (people) | Dimensions(m) | |||||||||
| Theatre | Classrm | Boardrm | Cabaret | Banquet | Ushape | Rec | Height | Length | Width | Area | |
| Georgetown Ballroom | 350 | 186 | - | - | 240 | - | 320 | 9 | 40.92 | 70.67 | 2952 |
| Suite Name | Capacity (people) | Dimensions(m) | |||||||||
| Theatre | Classrm | Boardrm | Cabaret | Banquet | Ushape | Rec | Height | Length | Width | Area | |
| Georgetown Ballroom- East | 160 | 93 | 34 | - | 120 | - | 150 | 9 | 35.41 | 40.92 | 1476 |
| Suite Name | Capacity (people) | Dimensions(m) | |||||||||
| Theatre | Classrm | Boardrm | Cabaret | Banquet | Ushape | Rec | Height | Length | Width | Area | |
| Georgetown Ballroom- West | 160 | 93 | 40 | - | 120 | - | 150 | 9 | 35.25 | 40.92 | 1476 |
| Suite Name | Capacity (people) | Dimensions(m) | |||||||||
| Theatre | Classrm | Boardrm | Cabaret | Banquet | Ushape | Rec | Height | Length | Width | Area | |
| Hemisphere Room | 150 | 81 | 34 | - | 100 | - | 150 | 10 | 34.83 | 36.08 | 1295 |
| Suite Name | Capacity (people) | Dimensions(m) | |||||||||
| Theatre | Classrm | Boardrm | Cabaret | Banquet | Ushape | Rec | Height | Length | Width | Area | |
| International Ballroom | 4200 | - | - | - | 2920 | - | 4116 | 10 | 116.67 | 247.67 | 35815 |
| Suite Name | Capacity (people) | Dimensions(m) | |||||||||
| Theatre | Classrm | Boardrm | Cabaret | Banquet | Ushape | Rec | Height | Length | Width | Area | |
| International Ballroom- Center | 2200 | 10002 | - | - | 1636 | - | 2000 | 10 | 115.67 | 116.67 | 16530 |
| Suite Name | Capacity (people) | Dimensions(m) | |||||||||
| Theatre | Classrm | Boardrm | Cabaret | Banquet | Ushape | Rec | Height | Length | Width | Area | |
| International Ballroom- East | 750 | 320 | - | - | 550 | - | 800 | 10 | 42 | 79 | 9570 |
| Suite Name | Capacity (people) | Dimensions(m) | |||||||||
| Theatre | Classrm | Boardrm | Cabaret | Banquet | Ushape | Rec | Height | Length | Width | Area | |
| International Ballroom- East and Center | 2760 | - | - | - | 2120 | - | 3016 | 10 | 116.67 | 157.67 | 26245 |
| Suite Name | Capacity (people) | Dimensions(m) | |||||||||
| Theatre | Classrm | Boardrm | Cabaret | Banquet | Ushape | Rec | Height | Length | Width | Area | |
| International Ballroom- West | 750 | 320 | - | - | 550 | - | 800 | 10 | 42 | 79 | 9570 |
| Suite Name | Capacity (people) | Dimensions(m) | |||||||||
| Theatre | Classrm | Boardrm | Cabaret | Banquet | Ushape | Rec | Height | Length | Width | Area | |
| International Ballroom- West and Center | 2760 | - | - | - | 2140 | - | 3016 | 10 | 116.67 | 157.67 | 26245 |
| Suite Name | Capacity (people) | Dimensions(m) | |||||||||
| Theatre | Classrm | Boardrm | Cabaret | Banquet | Ushape | Rec | Height | Length | Width | Area | |
| Jefferson Ballroom | 475 | 240 | - | - | 340 | - | 460 | 10 | 41.58 | 96 | 4032 |
| Suite Name | Capacity (people) | Dimensions(m) | |||||||||
| Theatre | Classrm | Boardrm | Cabaret | Banquet | Ushape | Rec | Height | Length | Width | Area | |
| Jefferson Ballroom East | 240 | 120 | 40 | - | 170 | - | 232 | 10 | 41.58 | 48 | 2016 |
| Suite Name | Capacity (people) | Dimensions(m) | |||||||||
| Theatre | Classrm | Boardrm | Cabaret | Banquet | Ushape | Rec | Height | Length | Width | Area | |
| Jefferson East and Lincoln | 715 | - | - | - | 500 | - | 600 | 10 | 41.58 | 144.42 | 6048 |
| Suite Name | Capacity (people) | Dimensions(m) | |||||||||
| Theatre | Classrm | Boardrm | Cabaret | Banquet | Ushape | Rec | Height | Length | Width | Area | |
| Jefferson East and Lincoln West | 480 | - | - | - | 340 | - | 450 | 10 | 41.58 | 96.25 | 4032 |
| Suite Name | Capacity (people) | Dimensions(m) | |||||||||
| Theatre | Classrm | Boardrm | Cabaret | Banquet | Ushape | Rec | Height | Length | Width | Area | |
| Jefferson East, Lincoln and Monroe | 1065 | - | - | - | 740 | - | 1000 | 10 | 41.58 | 214.75 | 9072 |
| Suite Name | Capacity (people) | Dimensions(m) | |||||||||
| Theatre | Classrm | Boardrm | Cabaret | Banquet | Ushape | Rec | Height | Length | Width | Area | |
| Jefferson East, Lincoln and Monroe West | 875 | - | - | - | 620 | - | 800 | 10 | 41.58 | 179.83 | 7560 |
| Suite Name | Capacity (people) | Dimensions(m) | |||||||||
| Theatre | Classrm | Boardrm | Cabaret | Banquet | Ushape | Rec | Height | Length | Width | Area | |
| Jefferson and Lincoln | 950 | - | - | - | 630 | - | 800 | 10 | 41.58 | 192.5 | 8046 |
| Suite Name | Capacity (people) | Dimensions(m) | |||||||||
| Theatre | Classrm | Boardrm | Cabaret | Banquet | Ushape | Rec | Height | Length | Width | Area | |
| Jefferson and Lincoln West | 715 | - | - | - | 500 | - | 600 | 10 | 41.58 | 144.25 | 6048 |
| Suite Name | Capacity (people) | Dimensions(m) | |||||||||
| Theatre | Classrm | Boardrm | Cabaret | Banquet | Ushape | Rec | Height | Length | Width | Area | |
| Jefferson, Lincoln and Monroe West | 1110 | - | - | - | 760 | - | 1000 | 10 | 41.58 | 227.83 | 9576 |
| Suite Name | Capacity (people) | Dimensions(m) | |||||||||
| Theatre | Classrm | Boardrm | Cabaret | Banquet | Ushape | Rec | Height | Length | Width | Area | |
| Jefferson, Lincoln, Monroe | 1300 | - | - | - | 900 | - | 1250 | 10 | 41.58 | 237.5 | 11088 |
| Suite Name | Capacity (people) | Dimensions(m) | |||||||||
| Theatre | Classrm | Boardrm | Cabaret | Banquet | Ushape | Rec | Height | Length | Width | Area | |
| Jefferson Ballroom West | 240 | 120 | 40 | - | 170 | - | 232 | 10 | 41.58 | 48 | 2016 |
| Suite Name | Capacity (people) | Dimensions(m) | |||||||||
| Theatre | Classrm | Boardrm | Cabaret | Banquet | Ushape | Rec | Height | Length | Width | Area | |
| Lincoln Ballroom | 475 | 240 | - | - | 340 | - | 460 | 10 | 41.58 | 96.5 | 4032 |
| Suite Name | Capacity (people) | Dimensions(m) | |||||||||
| Theatre | Classrm | Boardrm | Cabaret | Banquet | Ushape | Rec | Height | Length | Width | Area | |
| Lincoln Ballroom West | 240 | 120 | 40 | - | 170 | - | 232 | 10 | 41.58 | 48.25 | 2016 |
| Suite Name | Capacity (people) | Dimensions(m) | |||||||||
| Theatre | Classrm | Boardrm | Cabaret | Banquet | Ushape | Rec | Height | Length | Width | Area | |
| Lincoln Ballroom East | 240 | 120 | 40 | - | 170 | - | 232 | 10 | 41.58 | 48.25 | 2016 |
| Suite Name | Capacity (people) | Dimensions(m) | |||||||||
| Theatre | Classrm | Boardrm | Cabaret | Banquet | Ushape | Rec | Height | Length | Width | Area | |
| Lincoln East and Monroe | 590 | - | - | - | 400 | - | 500 | 10 | 41.58 | 118.5 | 5040 |
| Suite Name | Capacity (people) | Dimensions(m) | |||||||||
| Theatre | Classrm | Boardrm | Cabaret | Banquet | Ushape | Rec | Height | Length | Width | Area | |
| Lincoln East and Monroe West | 400 | - | - | - | 290 | - | 375 | 10 | 41.58 | 83.58 | 3528 |
| Suite Name | Capacity (people) | Dimensions(m) | |||||||||
| Theatre | Classrm | Boardrm | Cabaret | Banquet | Ushape | Rec | Height | Length | Width | Area | |
| Lincoln and Monroe | 825 | - | - | - | 570 | - | 700 | 10 | 41.58 | 166.75 | 7056 |
| Suite Name | Capacity (people) | Dimensions(m) | |||||||||
| Theatre | Classrm | Boardrm | Cabaret | Banquet | Ushape | Rec | Height | Length | Width | Area | |
| Lincoln and Monroe West | 635 | - | - | - | 460 | - | 550 | 10 | 41.58 | 131.83 | 5544 |
| Suite Name | Capacity (people) | Dimensions(m) | |||||||||
| Theatre | Classrm | Boardrm | Cabaret | Banquet | Ushape | Rec | Height | Length | Width | Area | |
| Military Ballroom | 160 | 90 | 34 | - | 100 | - | 150 | 10 | 34.25 | 41.25 | 1394 |
| Suite Name | Capacity (people) | Dimensions(m) | |||||||||
| Theatre | Classrm | Boardrm | Cabaret | Banquet | Ushape | Rec | Height | Length | Width | Area | |
| Monroe Ballroom | 350 | 186 | - | - | 240 | - | 320 | 10 | 41.58 | 79.67 | 2952 |
| Suite Name | Capacity (people) | Dimensions(m) | |||||||||
| Theatre | Classrm | Boardrm | Cabaret | Banquet | Ushape | Rec | Height | Length | Width | Area | |
| Monroe Ballroom East | 160 | 93 | 34 | - | 160 | - | 150 | 10 | 35.75 | 41.58 | 1476 |
| Suite Name | Capacity (people) | Dimensions(m) | |||||||||
| Theatre | Classrm | Boardrm | Cabaret | Banquet | Ushape | Rec | Height | Length | Width | Area | |
| Monroe Ballroom West | 160 | 93 | 34 | - | 120 | - | 150 | 10 | 35.33 | 41.58 | 1476 |
| Suite Name | Capacity (people) | Dimensions(m) | |||||||||
| Theatre | Classrm | Boardrm | Cabaret | Banquet | Ushape | Rec | Height | Length | Width | Area | |
| Thoroughbred Room | 210 | 108 | 52 | - | 160 | - | 200 | 10 | 28.75 | 59.75 | 1680 |
| Suite Name | Capacity (people) | Dimensions(m) | |||||||||
| Theatre | Classrm | Boardrm | Cabaret | Banquet | Ushape | Rec | Height | Length | Width | Area | |
| Adams | 40 | 21 | 22 | - | 30 | - | 45 | 10 | 14.58 | 26.5 | 390 |
| Suite Name | Capacity (people) | Dimensions(m) | |||||||||
| Theatre | Classrm | Boardrm | Cabaret | Banquet | Ushape | Rec | Height | Length | Width | Area | |
| Bancroft | 40 | 21 | 22 | - | 30 | - | 45 | 10 | 14.58 | 26.5 | 390 |
| Suite Name | Capacity (people) | Dimensions(m) | |||||||||
| Theatre | Classrm | Boardrm | Cabaret | Banquet | Ushape | Rec | Height | Length | Width | Area | |
| Caucus Room | 110 | 60 | 40 | - | 80 | - | 100 | 8 | 19.17 | 44.92 | 894 |
| Suite Name | Capacity (people) | Dimensions(m) | |||||||||
| Theatre | Classrm | Boardrm | Cabaret | Banquet | Ushape | Rec | Height | Length | Width | Area | |
| Chevy Chase | 40 | 21 | 22 | - | 30 | - | 45 | 10 | 14.92 | 26.5 | 390 |
| Suite Name | Capacity (people) | Dimensions(m) | |||||||||
| Theatre | Classrm | Boardrm | Cabaret | Banquet | Ushape | Rec | Height | Length | Width | Area | |
| Conservatory | 100 | 51 | 40 | - | 80 | - | 140 | 10 | 33.25 | 36.33 | 1213 |
| Suite Name | Capacity (people) | Dimensions(m) | |||||||||
| Theatre | Classrm | Boardrm | Cabaret | Banquet | Ushape | Rec | Height | Length | Width | Area | |
| Dupont | 40 | 21 | 22 | - | 30 | - | 45 | 10 | 14.92 | 26.5 | 390 |
| Suite Name | Capacity (people) | Dimensions(m) | |||||||||
| Theatre | Classrm | Boardrm | Cabaret | Banquet | Ushape | Rec | Height | Length | Width | Area | |
| Edison | 40 | 21 | 22 | - | 30 | - | 45 | 10 | 14.92 | 26.5 | 390 |
| Suite Name | Capacity (people) | Dimensions(m) | |||||||||
| Theatre | Classrm | Boardrm | Cabaret | Banquet | Ushape | Rec | Height | Length | Width | Area | |
| Farragut | 40 | 21 | 22 | - | 30 | - | 45 | 10 | 14.92 | 26.5 | 390 |
| Suite Name | Capacity (people) | Dimensions(m) | |||||||||
| Theatre | Classrm | Boardrm | Cabaret | Banquet | Ushape | Rec | Height | Length | Width | Area | |
| Grant | 40 | 21 | 22 | - | 30 | - | 45 | 10 | 14.92 | 26.5 | 390 |
| Suite Name | Capacity (people) | Dimensions(m) | |||||||||
| Theatre | Classrm | Boardrm | Cabaret | Banquet | Ushape | Rec | Height | Length | Width | Area | |
| Hamilton | 40 | 21 | 22 | - | 30 | - | 45 | 10 | 14.92 | 26.5 | 390 |
| Suite Name | Capacity (people) | Dimensions(m) | |||||||||
| Theatre | Classrm | Boardrm | Cabaret | Banquet | Ushape | Rec | Height | Length | Width | Area | |
| Independence | 40 | 21 | 22 | - | 30 | - | 45 | 10 | 14.92 | 26.5 | 390 |
| Suite Name | Capacity (people) | Dimensions(m) | |||||||||
| Theatre | Classrm | Boardrm | Cabaret | Banquet | Ushape | Rec | Height | Length | Width | Area | |
| International Terrace | - | - | - | - | - | - | - | 10 | 183 | 280 | 51,240.00 |
| Suite Name | Capacity (people) | Dimensions(m) | |||||||||
| Theatre | Classrm | Boardrm | Cabaret | Banquet | Ushape | Rec | Height | Length | Width | Area | |
| Jackson | 40 | 21 | 22 | - | 30 | - | 45 | 10 | 14.92 | 24.33 | 390 |
| Suite Name | Capacity (people) | Dimensions(m) | |||||||||
| Theatre | Classrm | Boardrm | Cabaret | Banquet | Ushape | Rec | Height | Length | Width | Area | |
| Kalorama | 40 | 21 | 22 | - | 30 | - | 45 | 10 | 14.92 | 24.33 | 390 |
| Suite Name | Capacity (people) | Dimensions(m) | |||||||||
| Theatre | Classrm | Boardrm | Cabaret | Banquet | Ushape | Rec | Height | Length | Width | Area | |
| Map Room | 120 | 60 | 34 | - | 90 | - | 113 | 10 | 26.75 | 40.25 | 987 |
| Suite Name | Capacity (people) | Dimensions(m) | |||||||||
| Theatre | Classrm | Boardrm | Cabaret | Banquet | Ushape | Rec | Height | Length | Width | Area | |
| State Room | 90 | 39 | 28 | - | 70 | - | 100 | 10 | 29.5 | 30.83 | 946 |
Venue Finder

Hi, I'm Jayne, I am an expert venue finder and I am here to help you find the right venue.
Please call me on +44(0)845 351 9917 or alternatively simply leave your details below and I will contact you asap.

