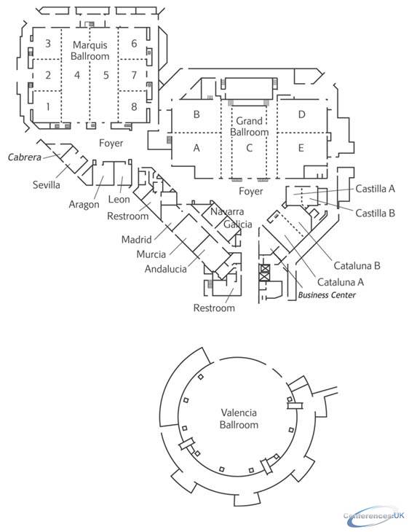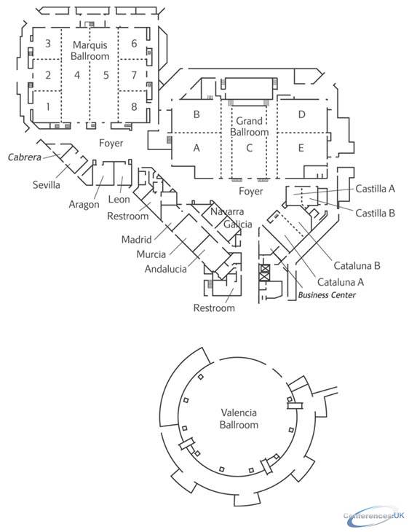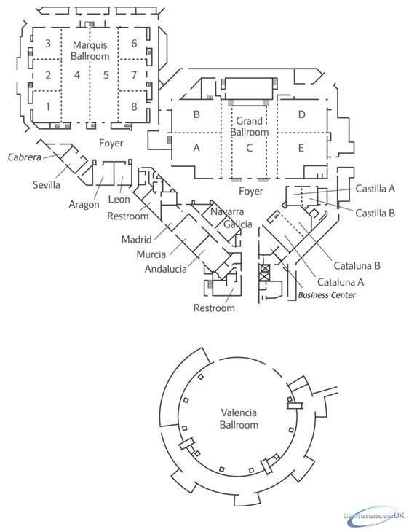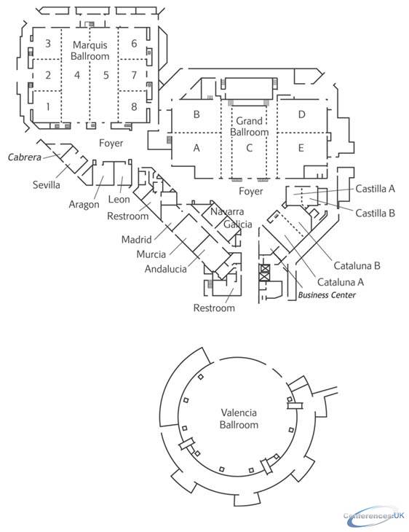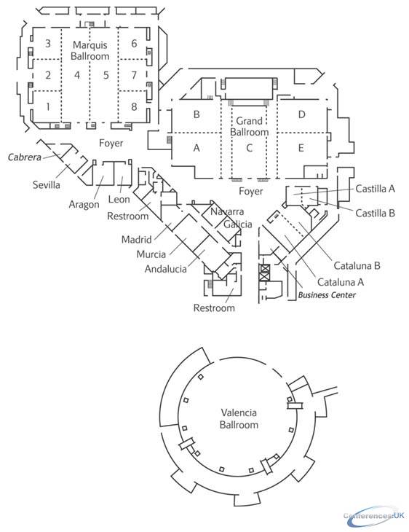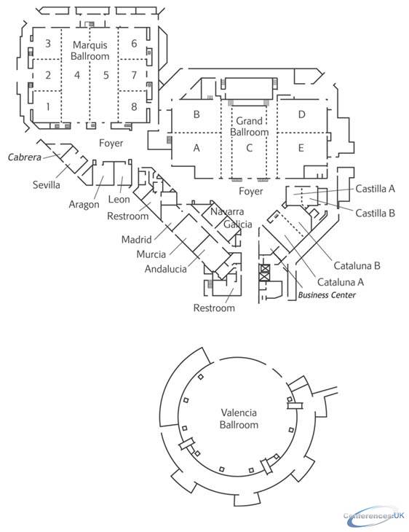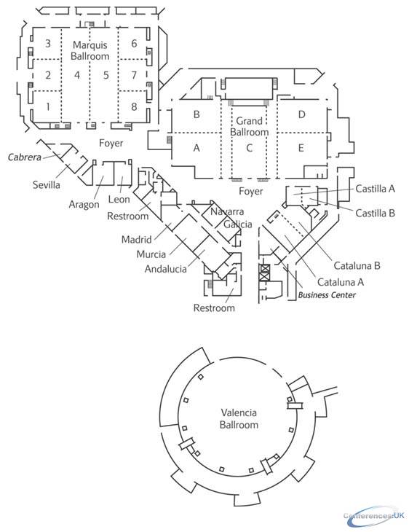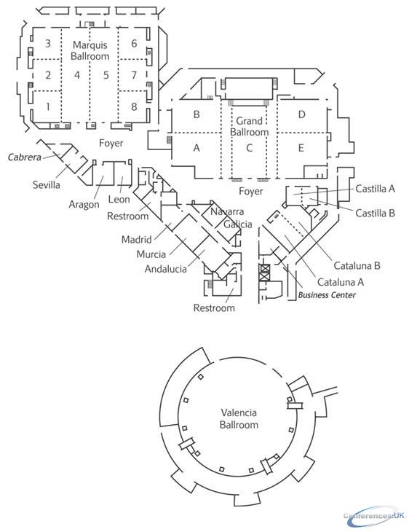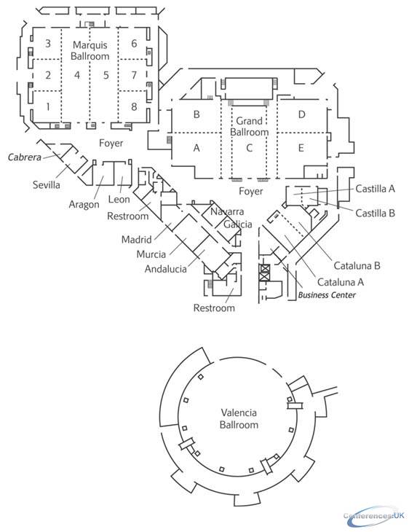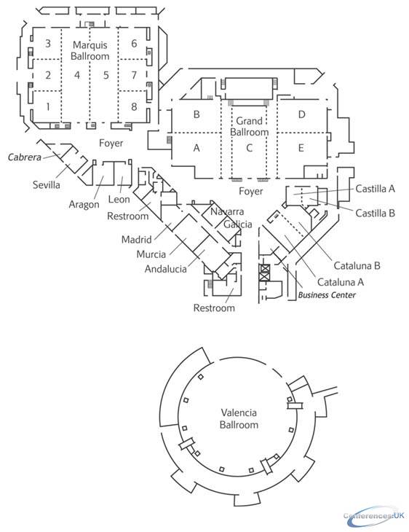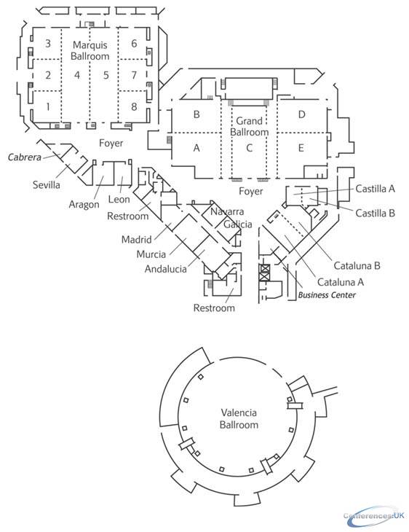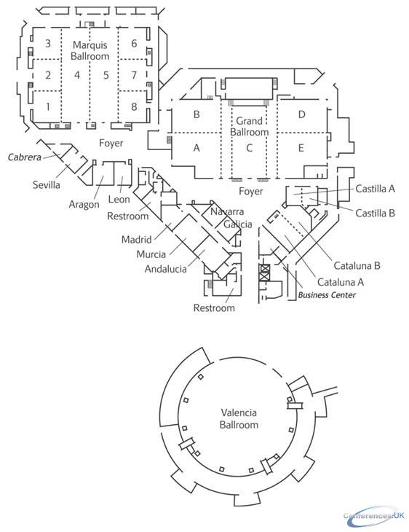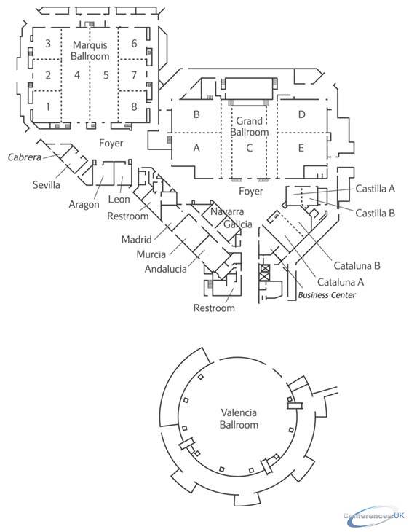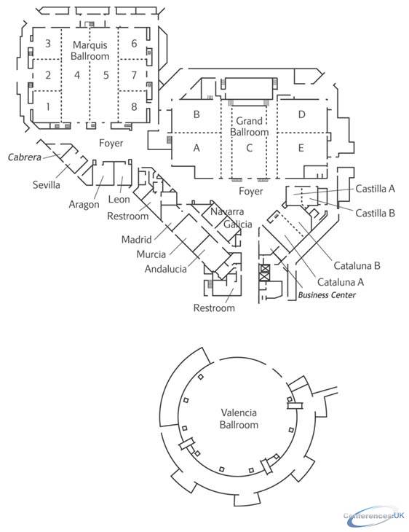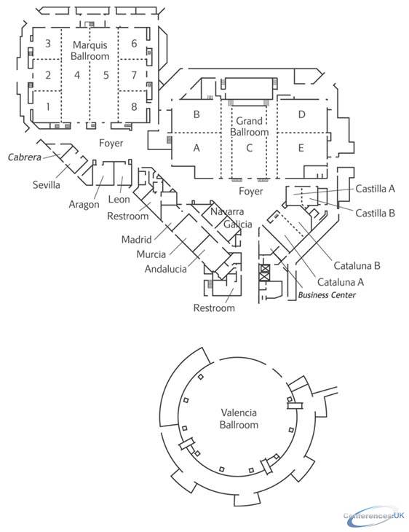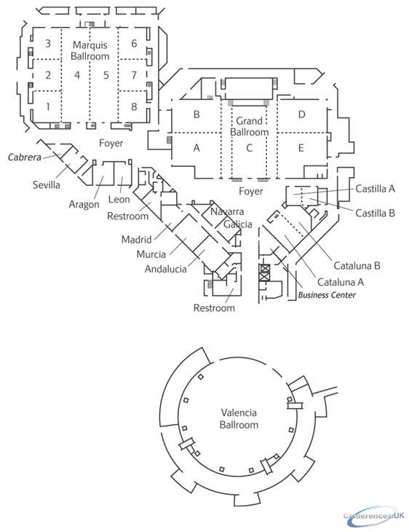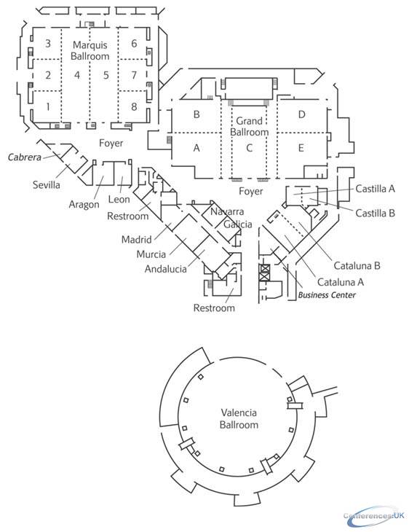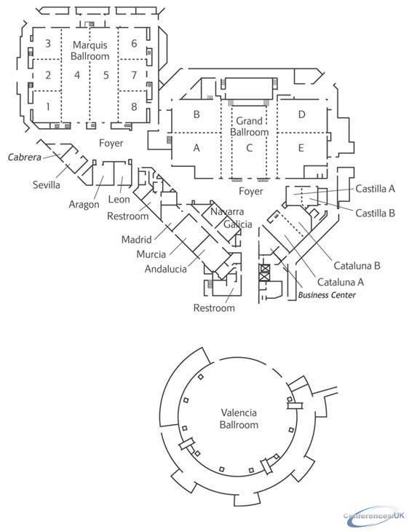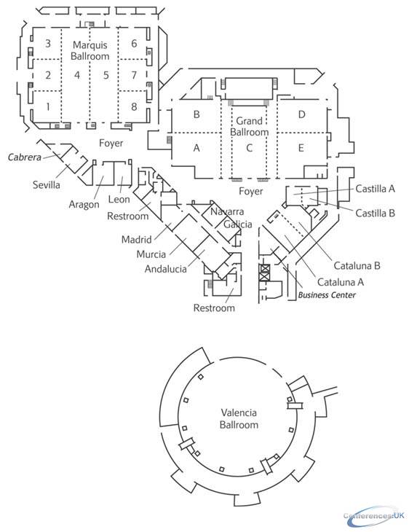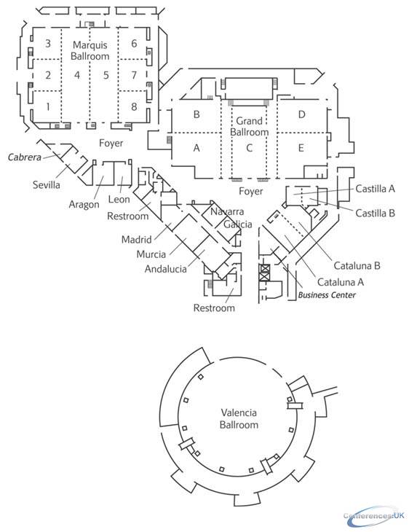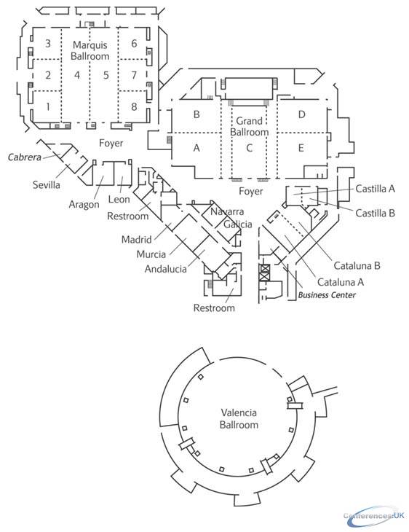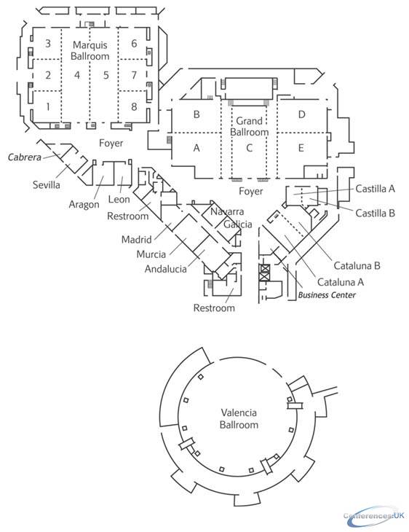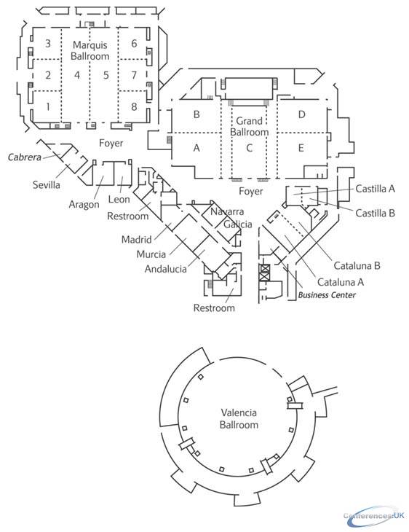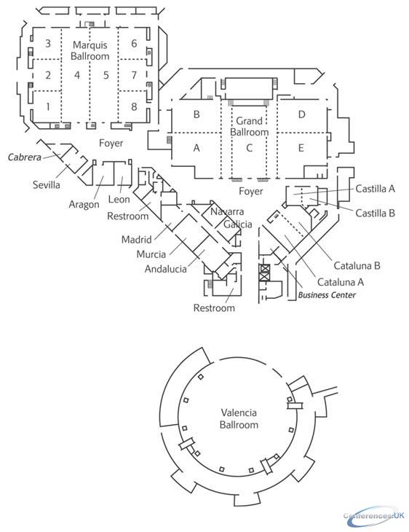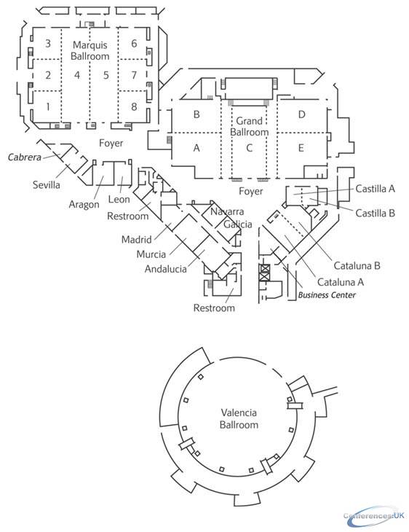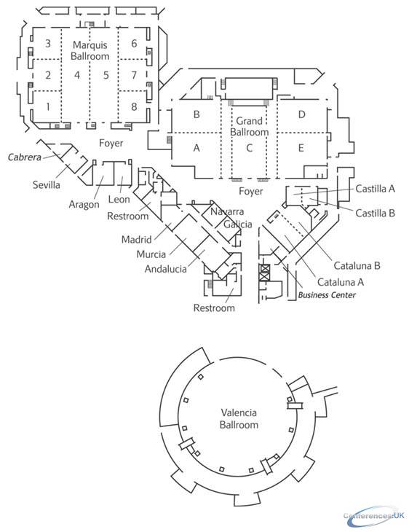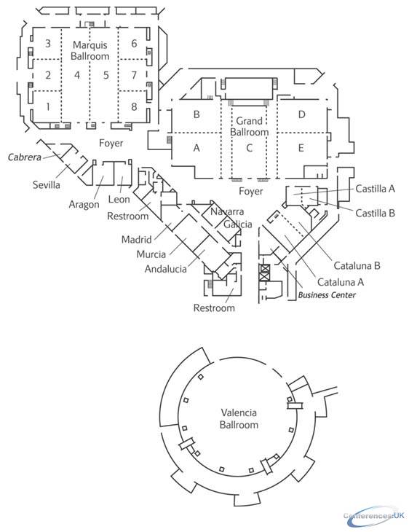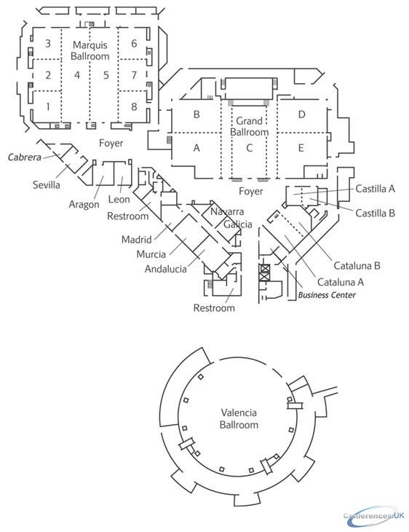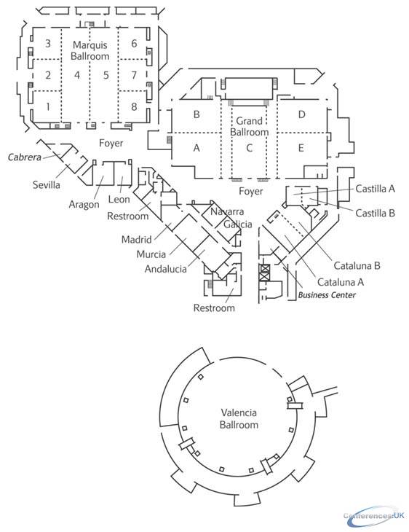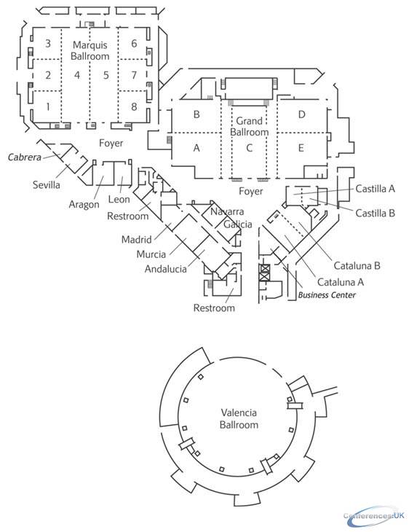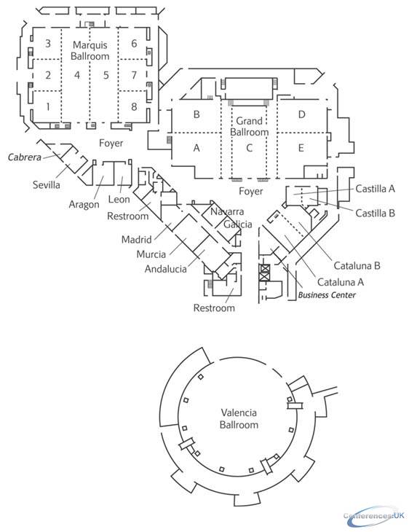Floor plans and virtual tours for suites of venue JW Marriott Las Vegas Resort Spa and Golf
Marquis Ballroom Suite - JW Marriott Las Vegas Resort Spa and Golf
Book this room
| 1325 |
650 |
- |
- |
1040 |
- |
1400 |
7 |
40 |
34 |
1359 |
|
Grand Ballroom Suite - JW Marriott Las Vegas Resort Spa and Golf
Book this room
| 1300 |
625 |
- |
- |
1000 |
- |
1400 |
7 |
54 |
27 |
1339 |
|
Valencia Ballroom Suite - JW Marriott Las Vegas Resort Spa and Golf
Book this room
| - |
- |
- |
- |
600 |
- |
620 |
4 |
34 |
34 |
1237 |
|
Upper Level Suite - JW Marriott Las Vegas Resort Spa and Golf
Book this room
| 660 |
375 |
- |
- |
550 |
- |
935 |
12 |
29 |
29 |
832 |
|
Ballroom A - C & C - E Suite - JW Marriott Las Vegas Resort Spa and Golf
Book this room
| 630 |
265 |
- |
- |
570 |
- |
570 |
7 |
34 |
27 |
814 |
|
Salons 1 - 4 & 5 - 8 Suite - JW Marriott Las Vegas Resort Spa and Golf
Book this room
| 575 |
310 |
- |
- |
520 |
- |
700 |
7 |
34 |
20 |
662 |
|
Parian Suite - JW Marriott Las Vegas Resort Spa and Golf
Book this room
| - |
- |
- |
- |
- |
- |
220 |
3 |
23 |
23 |
523 |
|
Ballroom C & Corridors Suite - JW Marriott Las Vegas Resort Spa and Golf
Book this room
| 400 |
200 |
86 |
- |
350 |
86 |
350 |
7 |
27 |
21 |
464 |
|
Salons 4 & 5 (each) Suite - JW Marriott Las Vegas Resort Spa and Golf
Book this room
| 250 |
135 |
65 |
- |
- |
75 |
400 |
7 |
34 |
10 |
340 |
|
Lower Level Suite - JW Marriott Las Vegas Resort Spa and Golf
Book this room
| - |
- |
- |
- |
70 |
- |
165 |
- |
- |
- |
313 |
|
Ballroom C Suite - JW Marriott Las Vegas Resort Spa and Golf
Book this room
| 256 |
150 |
70 |
- |
200 |
70 |
220 |
7 |
25 |
15 |
289 |
|
Suite 6200 (Palm Tower) Suite - JW Marriott Las Vegas Resort Spa and Golf
Book this room
| 88 |
45 |
40 |
- |
- |
35 |
150 |
- |
- |
- |
276 |
|
Tazza's Suite - JW Marriott Las Vegas Resort Spa and Golf
Book this room
| - |
- |
- |
- |
100 |
- |
150 |
- |
- |
- |
268 |
|
Ballroom A & E Suite - JW Marriott Las Vegas Resort Spa and Golf
Book this room
| 220 |
90 |
50 |
- |
100 |
53 |
160 |
7 |
17 |
15 |
252 |
|
Salons 1 - 2, 2 - 3, 6 - 7 & 7 Suite - JW Marriott Las Vegas Resort Spa and Golf
Book this room
| 165 |
110 |
40 |
- |
190 |
48 |
150 |
7 |
22 |
10 |
225 |
|
Ballroom B & D Suite - JW Marriott Las Vegas Resort Spa and Golf
Book this room
| 165 |
72 |
70 |
- |
200 |
70 |
220 |
7 |
17 |
12 |
185 |
|
Cataluna Room Suite - JW Marriott Las Vegas Resort Spa and Golf
Book this room
| 125 |
84 |
40 |
- |
100 |
44 |
150 |
4 |
14 |
12 |
161 |
|
Salons 1, 3, 6 & 8 (each) Suite - JW Marriott Las Vegas Resort Spa and Golf
Book this room
| 132 |
64 |
24 |
- |
120 |
31 |
150 |
7 |
11 |
10 |
115 |
|
Salons 2 & 7 (each) Suite - JW Marriott Las Vegas Resort Spa and Golf
Book this room
| 121 |
52 |
22 |
- |
110 |
29 |
150 |
7 |
11 |
10 |
110 |
|
Cataluna Room A Suite - JW Marriott Las Vegas Resort Spa and Golf
Book this room
| 60 |
54 |
28 |
- |
- |
32 |
90 |
4 |
12 |
7 |
88 |
|
Murcia Room Suite - JW Marriott Las Vegas Resort Spa and Golf
Book this room
| 72 |
45 |
28 |
- |
- |
32 |
70 |
4 |
10 |
9 |
87 |
|
Andalucia Room Suite - JW Marriott Las Vegas Resort Spa and Golf
Book this room
| 72 |
45 |
28 |
- |
- |
32 |
70 |
4 |
10 |
9 |
86 |
|
Suite 3200 (Palm Tower) Suite - JW Marriott Las Vegas Resort Spa and Golf
Book this room
| 100 |
45 |
30 |
- |
- |
30 |
60 |
4 |
12 |
7 |
73 |
|
Suite 3100 (Spa Tower) Suite - JW Marriott Las Vegas Resort Spa and Golf
Book this room
| 100 |
45 |
30 |
- |
- |
30 |
60 |
4 |
9 |
9 |
84 |
|
Cataluna Room B Suite - JW Marriott Las Vegas Resort Spa and Golf
Book this room
| 60 |
36 |
58 |
- |
- |
24 |
80 |
4 |
12 |
7 |
73 |
|
Castilla Room Suite - JW Marriott Las Vegas Resort Spa and Golf
Book this room
| 54 |
42 |
28 |
- |
- |
29 |
60 |
4 |
11 |
6 |
72 |
|
Parian Loggia Suite - JW Marriott Las Vegas Resort Spa and Golf
Book this room
Leon Room Suite - JW Marriott Las Vegas Resort Spa and Golf
Book this room
| 58 |
35 |
24 |
- |
- |
22 |
60 |
5 |
8 |
7 |
57 |
|
Madrid Room Suite - JW Marriott Las Vegas Resort Spa and Golf
Book this room
| 51 |
28 |
22 |
- |
- |
20 |
60 |
4 |
8 |
5 |
53 |
|
The Lodge at the Lawn Suite - JW Marriott Las Vegas Resort Spa and Golf
Book this room
Parian Boardroom Suite - JW Marriott Las Vegas Resort Spa and Golf
Book this room
| - |
- |
24 |
- |
200 |
- |
- |
- |
- |
- |
46 |
|
Sevilla Room Suite - JW Marriott Las Vegas Resort Spa and Golf
Book this room
| 40 |
22 |
18 |
- |
- |
16 |
48 |
5 |
7 |
6 |
45 |
|
Suite 6100 (Spa Tower) Suite - JW Marriott Las Vegas Resort Spa and Golf
Book this room
Aragon Room Suite - JW Marriott Las Vegas Resort Spa and Golf
Book this room
| 58 |
35 |
24 |
- |
- |
60 |
22 |
5 |
8 |
7 |
40 |
|
Galicia Room Suite - JW Marriott Las Vegas Resort Spa and Golf
Book this room
| 36 |
18 |
16 |
- |
- |
14 |
40 |
4 |
6 |
6 |
40 |
|
Navarra Room Suite - JW Marriott Las Vegas Resort Spa and Golf
Book this room
| 36 |
16 |
16 |
- |
- |
17 |
40 |
4 |
6 |
6 |
39 |
|
Castilla Room B Suite - JW Marriott Las Vegas Resort Spa and Golf
Book this room
| 28 |
18 |
16 |
- |
- |
17 |
25 |
4 |
6 |
5 |
36 |
|
Castilla Room A Suite - JW Marriott Las Vegas Resort Spa and Golf
Book this room
| 28 |
18 |
16 |
- |
- |
25 |
17 |
4 |
6 |
5 |
36 |
|
Harvest Suite - JW Marriott Las Vegas Resort Spa and Golf
Book this room




