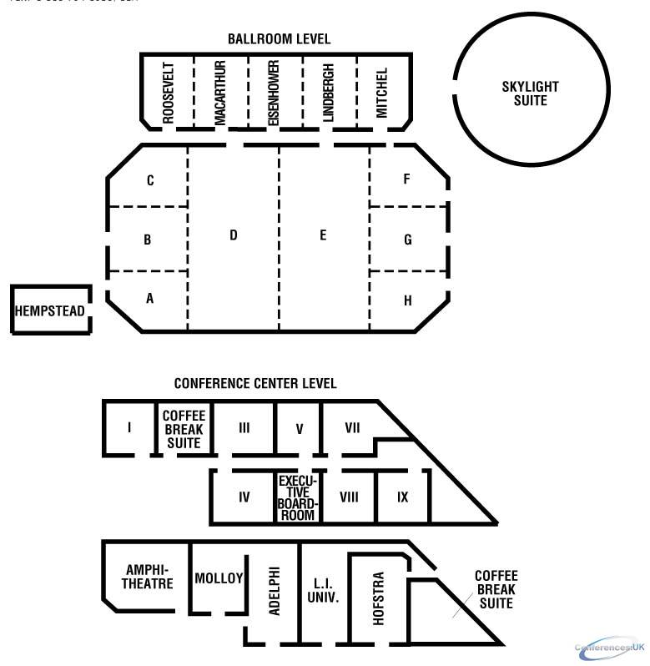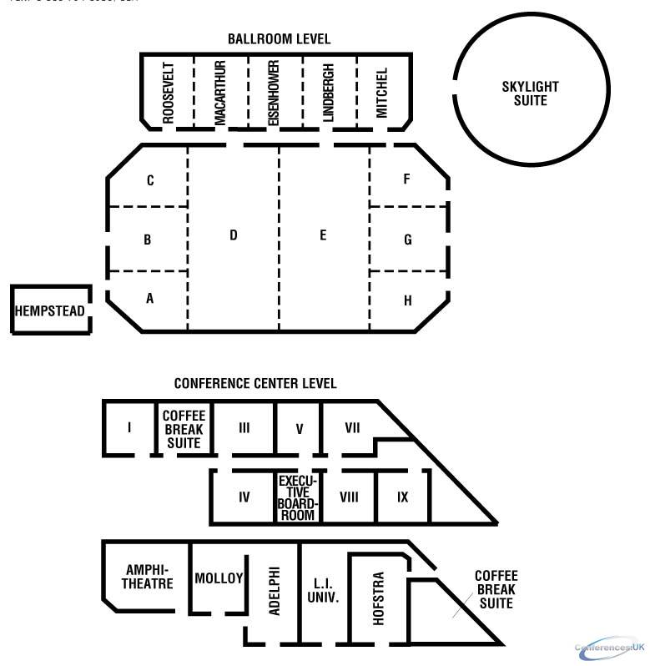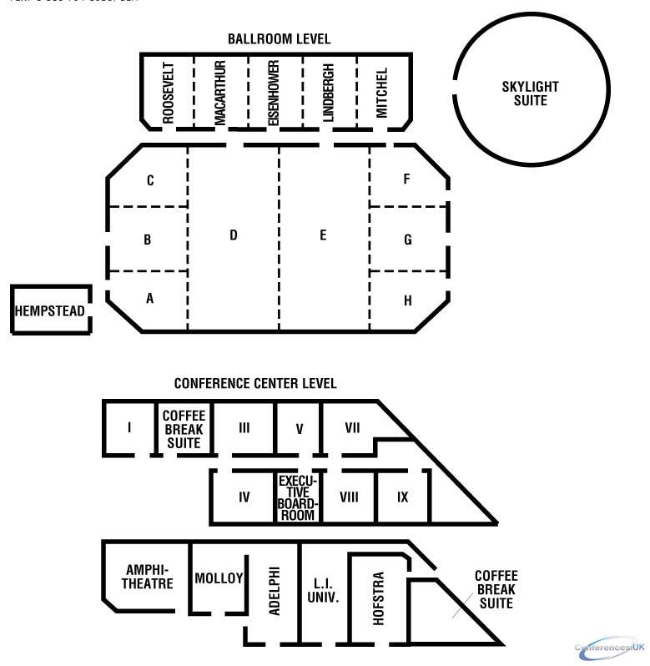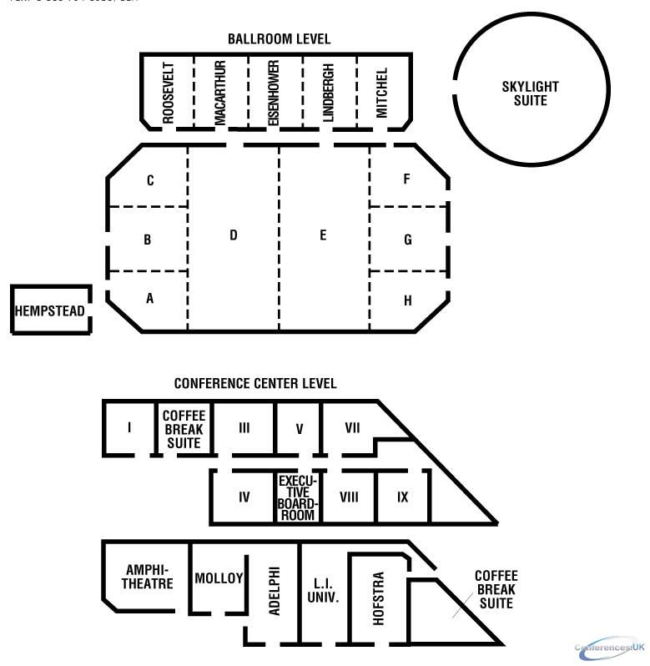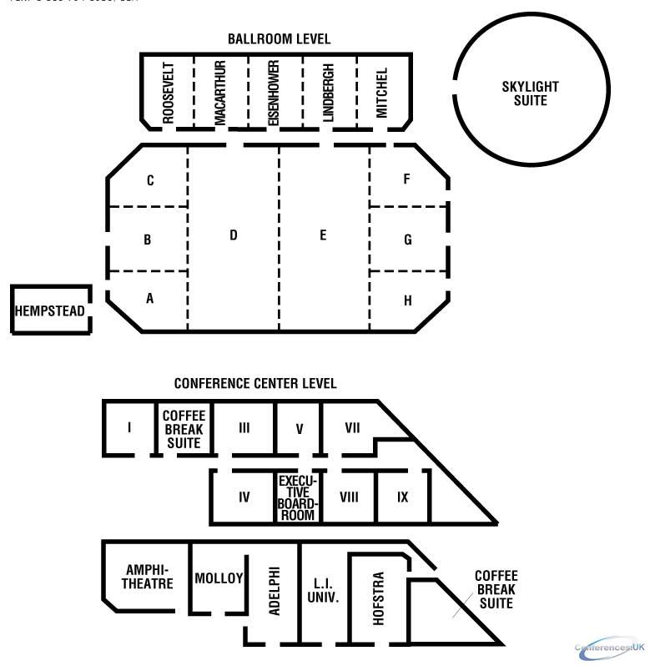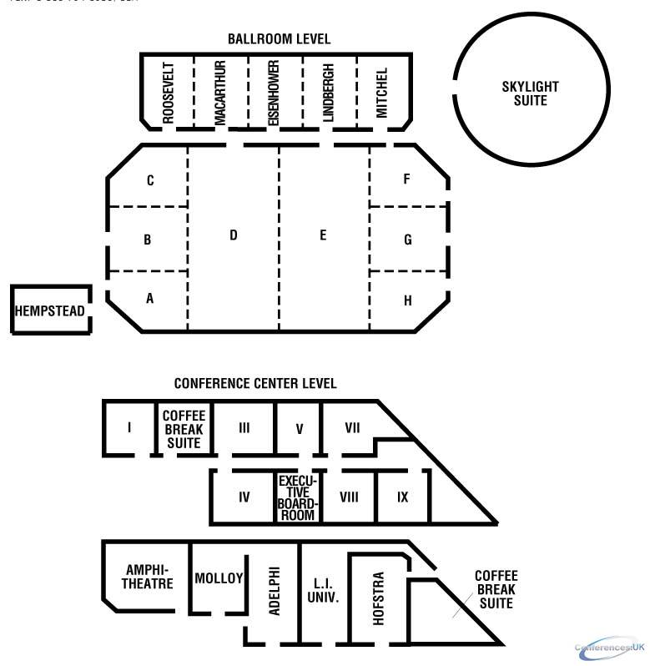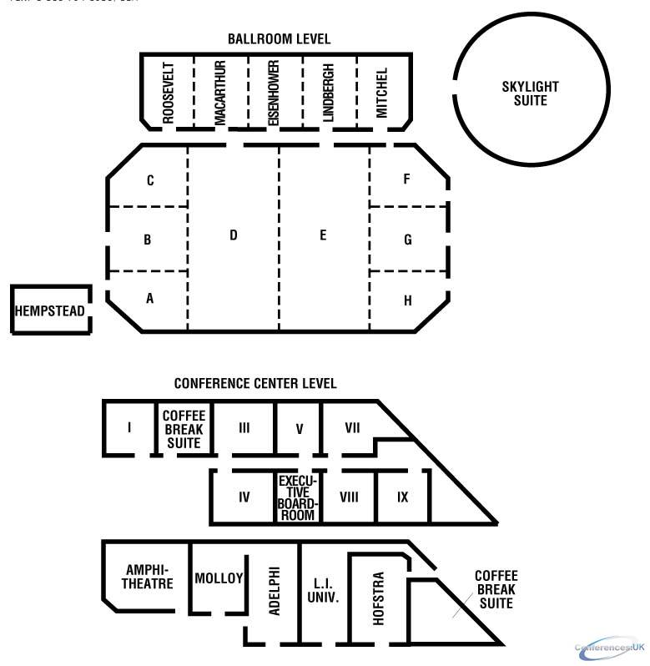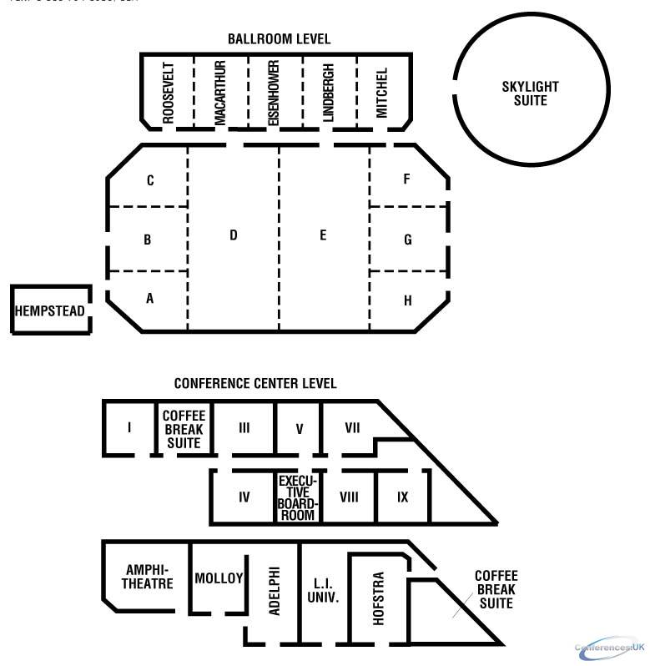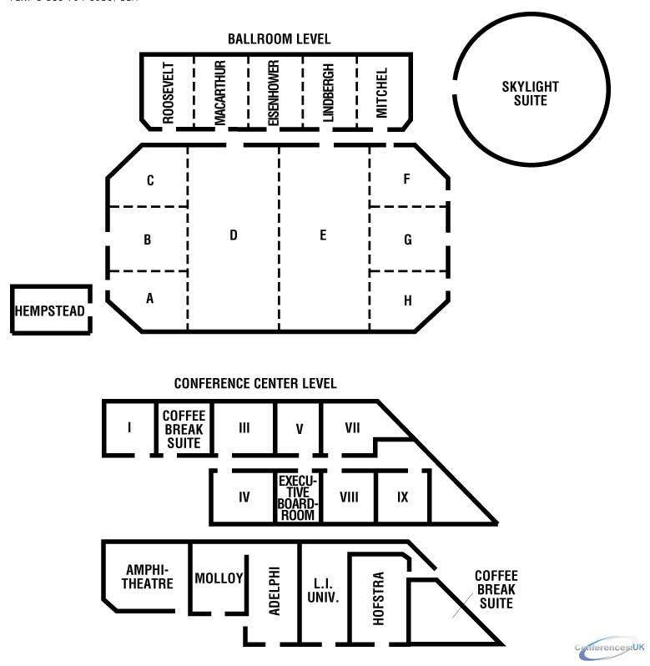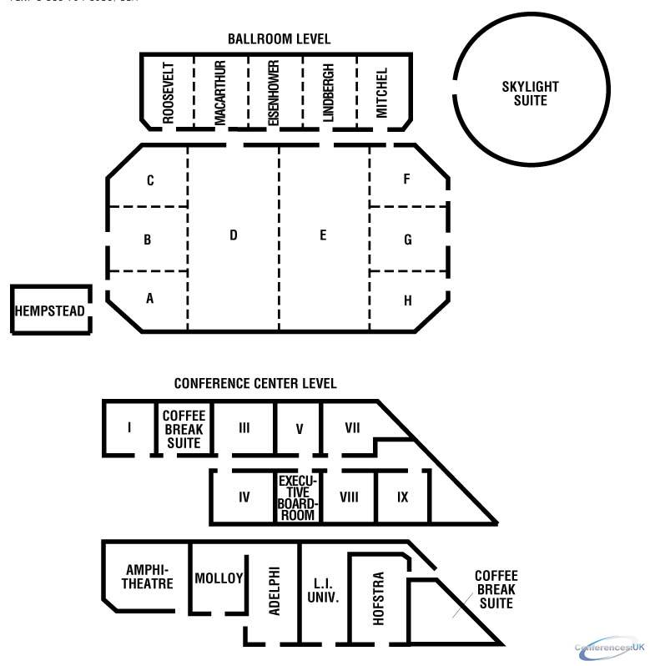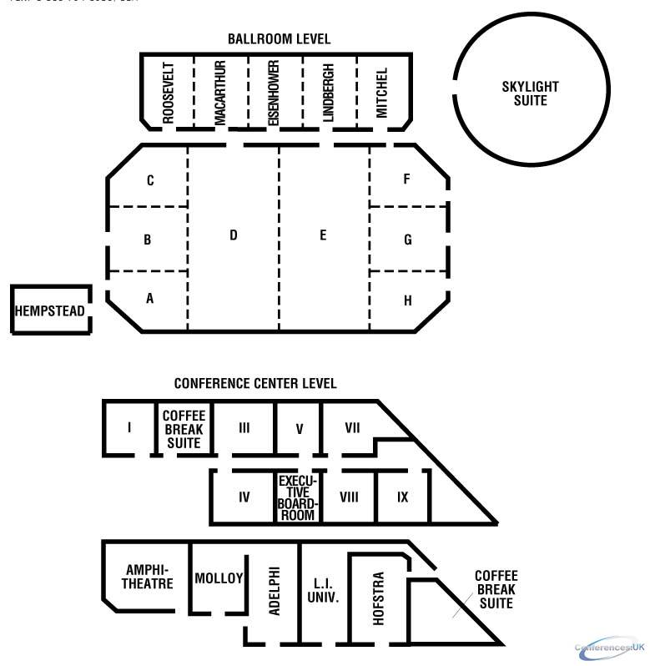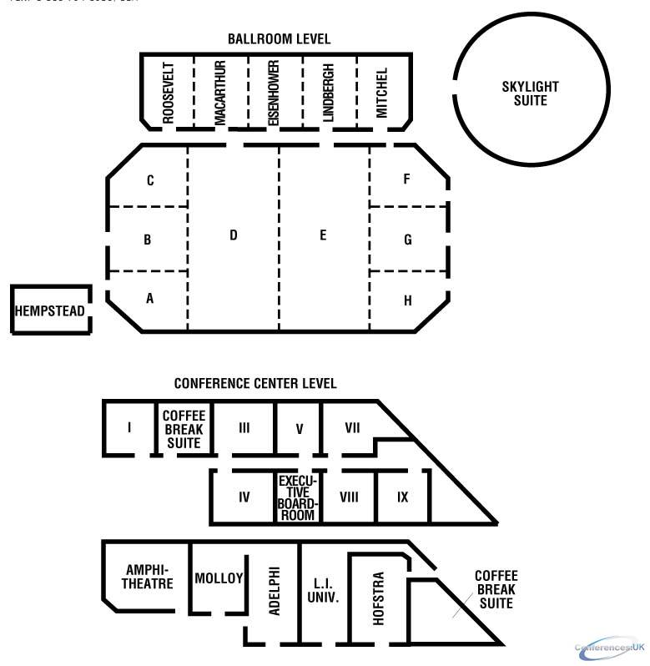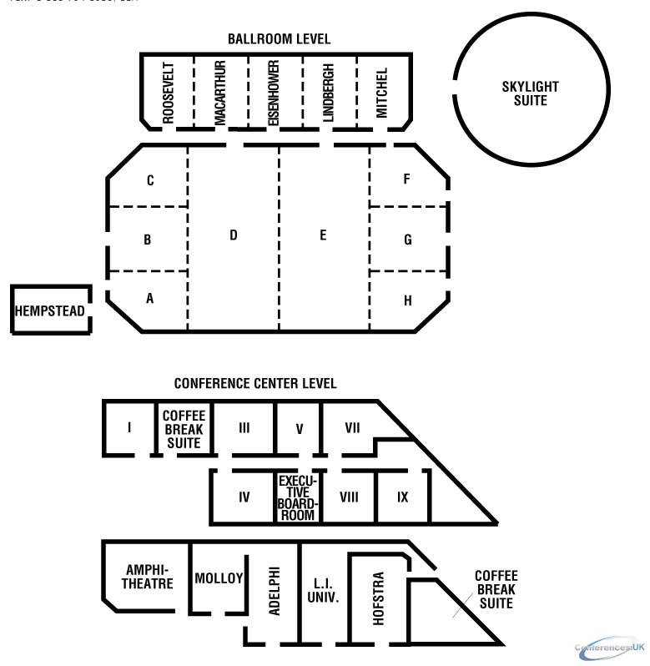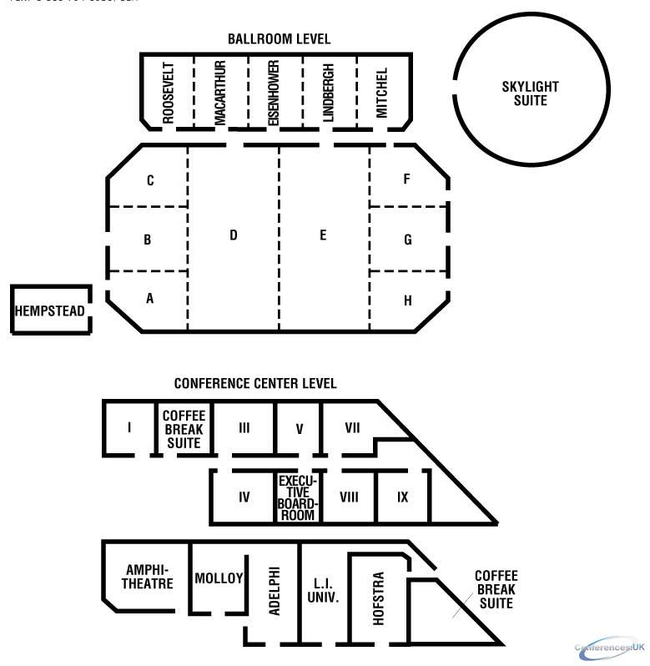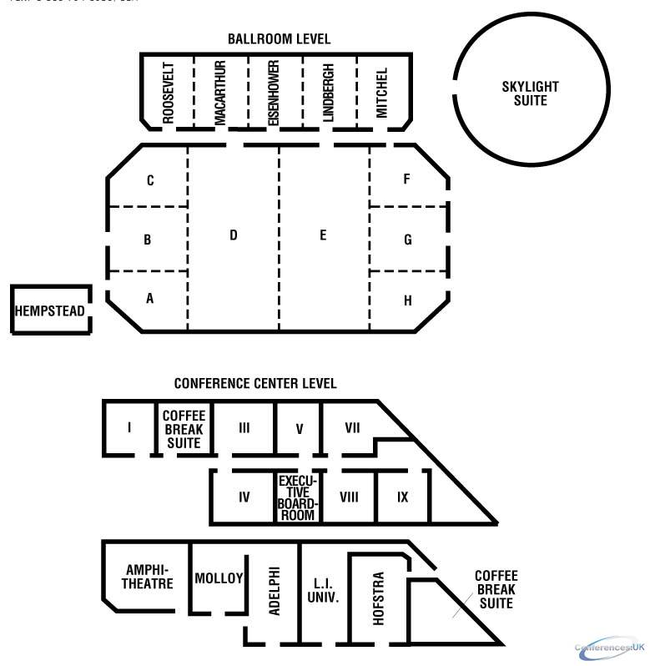Search Venues
Deals by
Email
Floor plans - Long Island Marriott Hotel and Conference Center
Floor plans and virtual tours for suites of venue Long Island Marriott Hotel and Conference Center
| Suite Name | Capacity (people) | Dimensions(m) | |||||||||
| Theatre | Classrm | Boardrm | Cabaret | Banquet | Ushape | Rec | Height | Length | Width | Area | |
| Grand Ballroom | 1000 | 600 | - | - | 800 | - | 1200 | 4 | 41 | 22 | 903 |
| Suite Name | Capacity (people) | Dimensions(m) | |||||||||
| Theatre | Classrm | Boardrm | Cabaret | Banquet | Ushape | Rec | Height | Length | Width | Area | |
| Salons D & E | 575 | 350 | - | - | 300 | - | 400 | 4 | 22 | 22 | 482 |
| Suite Name | Capacity (people) | Dimensions(m) | |||||||||
| Theatre | Classrm | Boardrm | Cabaret | Banquet | Ushape | Rec | Height | Length | Width | Area | |
| Islander Ballroom | 250 | 130 | - | - | 200 | - | 200 | 3 | 34 | 8 | 266 |
| Suite Name | Capacity (people) | Dimensions(m) | |||||||||
| Theatre | Classrm | Boardrm | Cabaret | Banquet | Ushape | Rec | Height | Length | Width | Area | |
| Salon D or E | 275 | 160 | - | - | 150 | - | 200 | 2 | 22 | 11 | 241 |
| Suite Name | Capacity (people) | Dimensions(m) | |||||||||
| Theatre | Classrm | Boardrm | Cabaret | Banquet | Ushape | Rec | Height | Length | Width | Area | |
| Chardonnay | - | - | - | - | 150 | - | 175 | - | - | - | 238 |
| Suite Name | Capacity (people) | Dimensions(m) | |||||||||
| Theatre | Classrm | Boardrm | Cabaret | Banquet | Ushape | Rec | Height | Length | Width | Area | |
| Salons A, B & C or F, G & H | 180 | 90 | - | - | 120 | - | 150 | 4 | 22 | 9 | 207 |
| Suite Name | Capacity (people) | Dimensions(m) | |||||||||
| Theatre | Classrm | Boardrm | Cabaret | Banquet | Ushape | Rec | Height | Length | Width | Area | |
| Skylight Suite | 125 | 80 | 40 | - | 90 | 40 | 100 | - | - | - | 149 |
| Suite Name | Capacity (people) | Dimensions(m) | |||||||||
| Theatre | Classrm | Boardrm | Cabaret | Banquet | Ushape | Rec | Height | Length | Width | Area | |
| Adelphi, L.I. University | 100 | 65 | 35 | - | 80 | 35 | 90 | 4 | 16 | 8 | 123 |
| Suite Name | Capacity (people) | Dimensions(m) | |||||||||
| Theatre | Classrm | Boardrm | Cabaret | Banquet | Ushape | Rec | Height | Length | Width | Area | |
| Hofstra | 70 | 50 | 30 | - | 60 | 25 | 70 | 4 | 9 | 8 | 72 |
| Suite Name | Capacity (people) | Dimensions(m) | |||||||||
| Theatre | Classrm | Boardrm | Cabaret | Banquet | Ushape | Rec | Height | Length | Width | Area | |
| Salon A, B, C, F, G or H | 40 | 24 | 20 | - | 30 | 18 | 40 | 4 | 9 | 7 | 69 |
| Suite Name | Capacity (people) | Dimensions(m) | |||||||||
| Theatre | Classrm | Boardrm | Cabaret | Banquet | Ushape | Rec | Height | Length | Width | Area | |
| Molloy | 50 | 35 | 20 | - | 30 | 16 | 50 | 3 | 8 | 7 | 56 |
| Suite Name | Capacity (people) | Dimensions(m) | |||||||||
| Theatre | Classrm | Boardrm | Cabaret | Banquet | Ushape | Rec | Height | Length | Width | Area | |
| Hempstead | 50 | 24 | 22 | - | 30 | 22 | 50 | 3 | 9 | 6 | 55 |
Roosevelt, Eisenhower, MacArthur, Lindbergh & Mitchell Suite - Long Island Marriott Hotel and Conference Center
 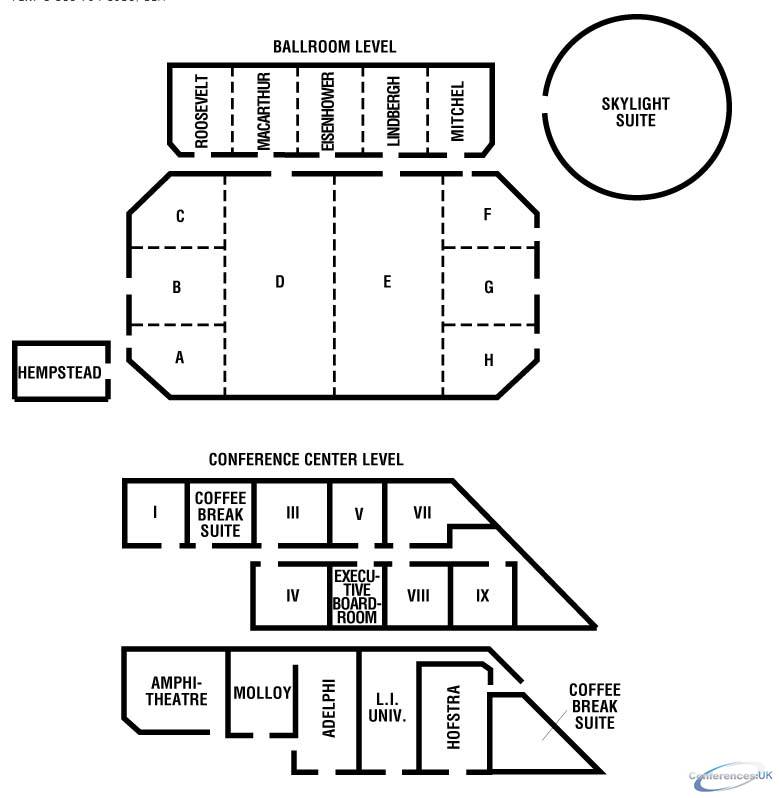
|
| Suite Name | Capacity (people) | Dimensions(m) | |||||||||
| Theatre | Classrm | Boardrm | Cabaret | Banquet | Ushape | Rec | Height | Length | Width | Area | |
| Roosevelt, Eisenhower, MacArthur, Lindbergh & Mitchell | 50 | 30 | 22 | - | 30 | 22 | 50 | 3 | 8 | 7 | 53 |
| Suite Name | Capacity (people) | Dimensions(m) | |||||||||
| Theatre | Classrm | Boardrm | Cabaret | Banquet | Ushape | Rec | Height | Length | Width | Area | |
| Executive Boardroom | - | - | 12 | - | - | - | - | 3 | 8 | 6 | 48 |
| Suite Name | Capacity (people) | Dimensions(m) | |||||||||
| Theatre | Classrm | Boardrm | Cabaret | Banquet | Ushape | Rec | Height | Length | Width | Area | |
| Forums V | 30 | 20 | 20 | - | - | 16 | 30 | 3 | 8 | 6 | 48 |
| Suite Name | Capacity (people) | Dimensions(m) | |||||||||
| Theatre | Classrm | Boardrm | Cabaret | Banquet | Ushape | Rec | Height | Length | Width | Area | |
| Amphitheatre | 84 | - | - | - | - | - | - | - | - | - | - |
Venue Finder

Hi, I'm Jayne, I am an expert venue finder and I am here to help you find the right venue.
Please call me on +44(0)845 351 9917 or alternatively simply leave your details below and I will contact you asap.

