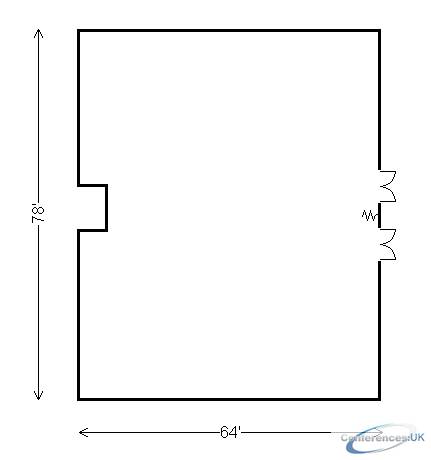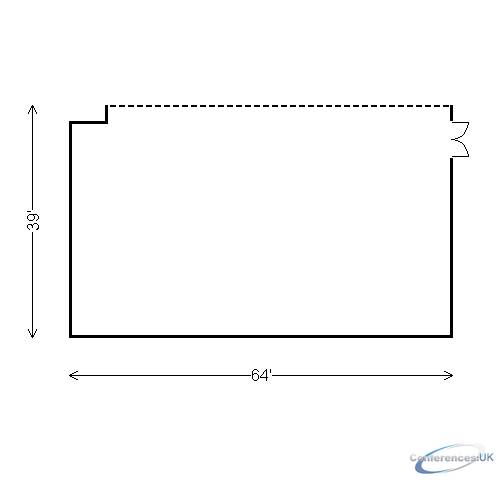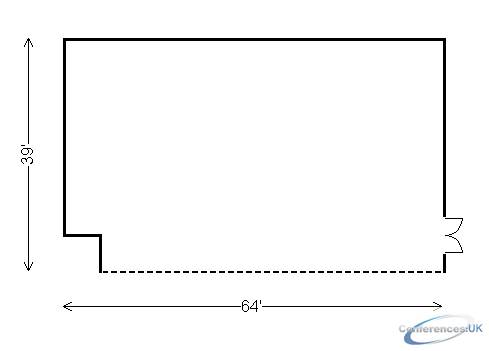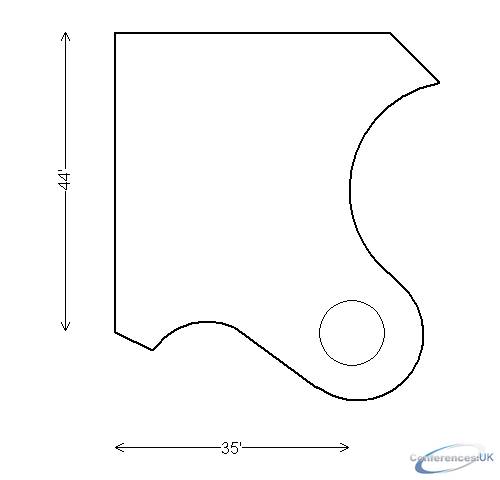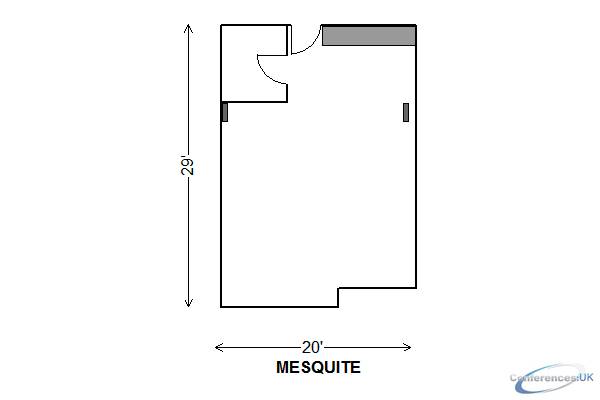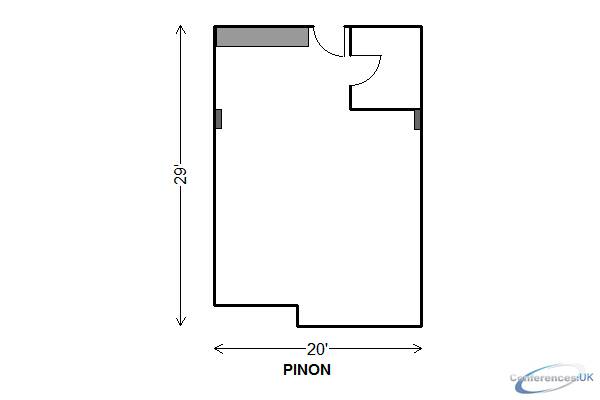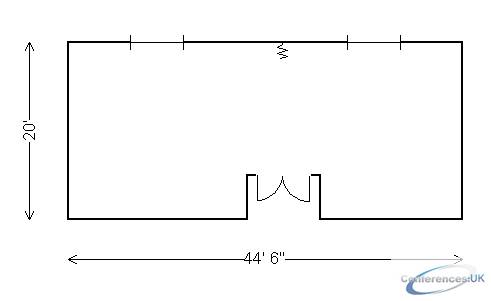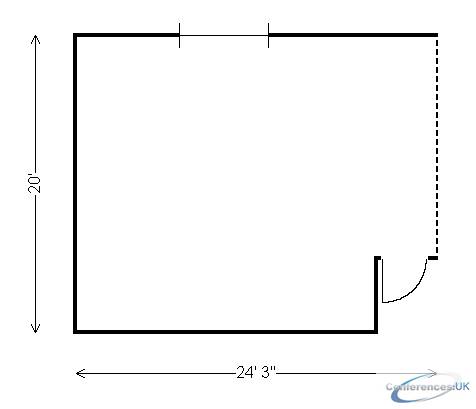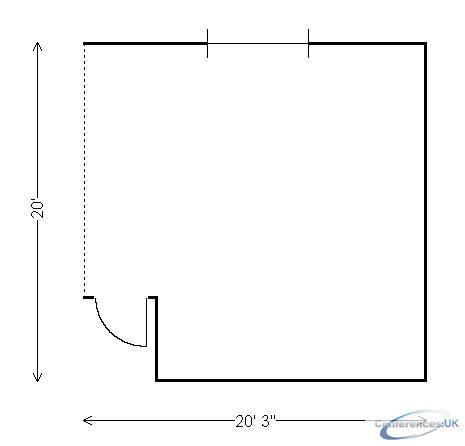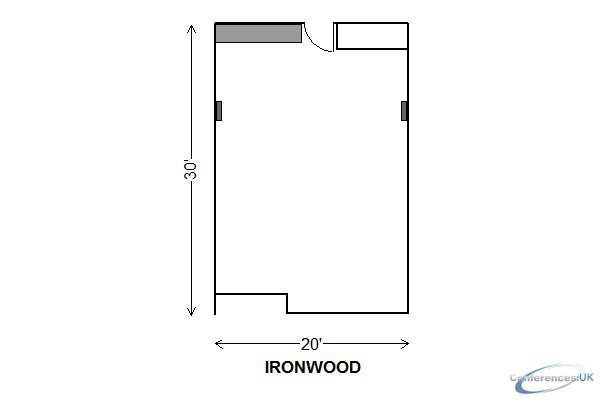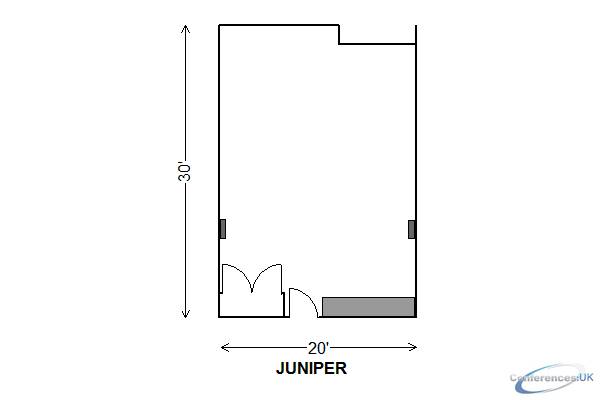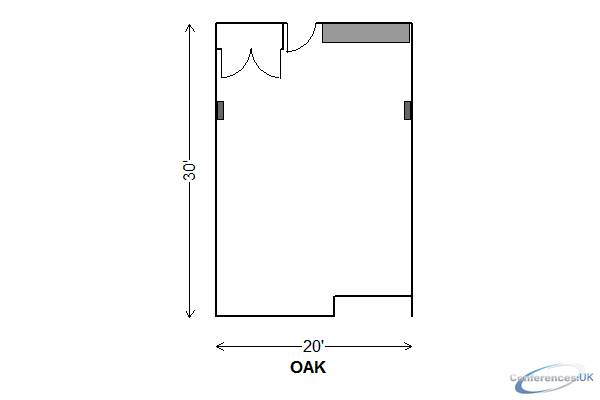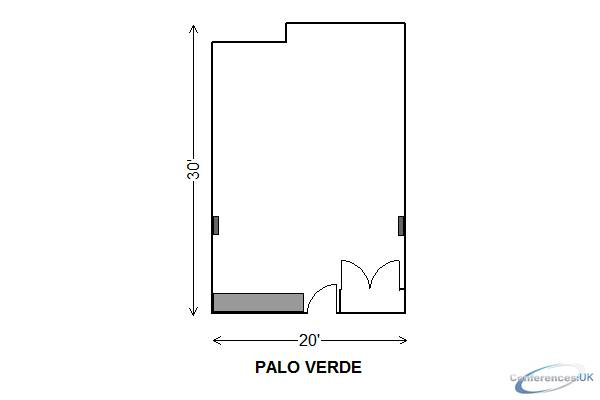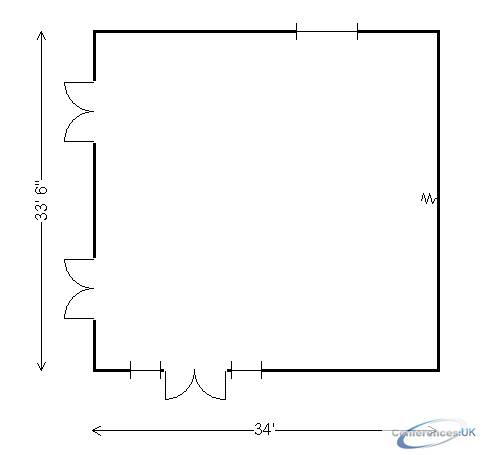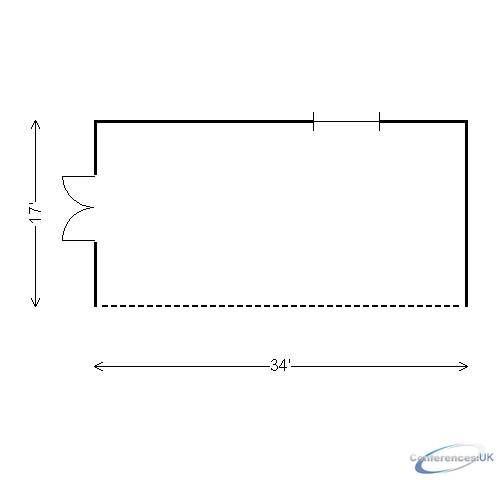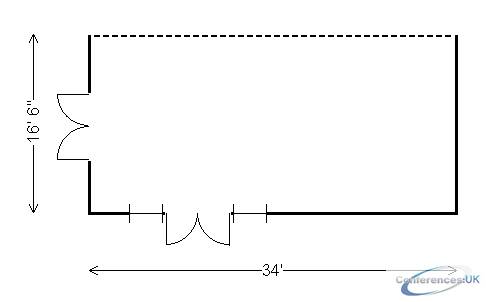Search Venues
Deals by
Email
Floor plans - Hilton Sedona Resort and Spa
Floor plans and virtual tours for suites of venue Hilton Sedona Resort and Spa
| Suite Name | Capacity (people) | Dimensions(m) | |||||||||
| Theatre | Classrm | Boardrm | Cabaret | Banquet | Ushape | Rec | Height | Length | Width | Area | |
| Canyon Ballroom | 524 | 300 | - | - | 360 | - | 585 | 14 | 78 | 64 | 4992 |
| Suite Name | Capacity (people) | Dimensions(m) | |||||||||
| Theatre | Classrm | Boardrm | Cabaret | Banquet | Ushape | Rec | Height | Length | Width | Area | |
| Canyon Ballroom- Canyon Ballroom A | 250 | 142 | - | - | 150 | 58 | 280 | 14 | 39 | 64 | 2496 |
| Suite Name | Capacity (people) | Dimensions(m) | |||||||||
| Theatre | Classrm | Boardrm | Cabaret | Banquet | Ushape | Rec | Height | Length | Width | Area | |
| Canyon Ballroom- Canyon Ballroom B | 250 | 142 | - | - | 150 | 58 | 280 | 14 | 39 | 64 | 2496 |
| Suite Name | Capacity (people) | Dimensions(m) | |||||||||
| Theatre | Classrm | Boardrm | Cabaret | Banquet | Ushape | Rec | Height | Length | Width | Area | |
| Canyon Patio (covered) | - | - | - | - | 100 | - | 150 | 11 | 35 | 44 | 2000 |
| Suite Name | Capacity (people) | Dimensions(m) | |||||||||
| Theatre | Classrm | Boardrm | Cabaret | Banquet | Ushape | Rec | Height | Length | Width | Area | |
| Cascades Pool Patio | - | - | - | - | 140 | - | 200 | - | - | - | 2000 |
| Suite Name | Capacity (people) | Dimensions(m) | |||||||||
| Theatre | Classrm | Boardrm | Cabaret | Banquet | Ushape | Rec | Height | Length | Width | Area | |
| Conference Suite- Mesquite | 30 | 16 | 14 | - | 16 | - | 25 | 8 | 29 | 20 | 580 |
| Suite Name | Capacity (people) | Dimensions(m) | |||||||||
| Theatre | Classrm | Boardrm | Cabaret | Banquet | Ushape | Rec | Height | Length | Width | Area | |
| Conference Suite- Pinon | 30 | 16 | 14 | - | 16 | - | 25 | 8 | 29 | 20 | 580 |
| Suite Name | Capacity (people) | Dimensions(m) | |||||||||
| Theatre | Classrm | Boardrm | Cabaret | Banquet | Ushape | Rec | Height | Length | Width | Area | |
| Dry Creek Canyon | 78 | 48 | 34 | - | 60 | - | 74 | 8 | 20 | 44.5 | 890 |
| Suite Name | Capacity (people) | Dimensions(m) | |||||||||
| Theatre | Classrm | Boardrm | Cabaret | Banquet | Ushape | Rec | Height | Length | Width | Area | |
| Dry Creek Canyon- Dry Creek Canyon A | 36 | 30 | 18 | - | 30 | - | 40 | 8 | 20 | 20.55 | 485 |
| Suite Name | Capacity (people) | Dimensions(m) | |||||||||
| Theatre | Classrm | Boardrm | Cabaret | Banquet | Ushape | Rec | Height | Length | Width | Area | |
| Dry Creek Canyon- Dry Creek Canyon B | 36 | 18 | 15 | - | 24 | - | 28 | 8 | 20 | 20.25 | 405 |
| Suite Name | Capacity (people) | Dimensions(m) | |||||||||
| Theatre | Classrm | Boardrm | Cabaret | Banquet | Ushape | Rec | Height | Length | Width | Area | |
| Executive Meeting Room- Ironwood | 32 | 16 | 18 | - | 30 | - | 25 | 8 | 30 | 20 | 600 |
| Suite Name | Capacity (people) | Dimensions(m) | |||||||||
| Theatre | Classrm | Boardrm | Cabaret | Banquet | Ushape | Rec | Height | Length | Width | Area | |
| Executive Meeting Room- Juniper | 32 | 16 | 18 | - | 30 | - | 25 | 8 | 30 | 20 | 600 |
| Suite Name | Capacity (people) | Dimensions(m) | |||||||||
| Theatre | Classrm | Boardrm | Cabaret | Banquet | Ushape | Rec | Height | Length | Width | Area | |
| Executive Meeting Room- Oak | 32 | 16 | 18 | - | 30 | - | 25 | 8 | 30 | 20 | 600 |
| Suite Name | Capacity (people) | Dimensions(m) | |||||||||
| Theatre | Classrm | Boardrm | Cabaret | Banquet | Ushape | Rec | Height | Length | Width | Area | |
| Executive Meeting Room- Palo Verde | 32 | 16 | 18 | - | 30 | - | 25 | 8 | 30 | 20 | 600 |
| Suite Name | Capacity (people) | Dimensions(m) | |||||||||
| Theatre | Classrm | Boardrm | Cabaret | Banquet | Ushape | Rec | Height | Length | Width | Area | |
| Oak Creek Canyon | 96 | 64 | 34 | - | 70 | 40 | 125 | 10 | 33.5 | 34 | 1139 |
| Suite Name | Capacity (people) | Dimensions(m) | |||||||||
| Theatre | Classrm | Boardrm | Cabaret | Banquet | Ushape | Rec | Height | Length | Width | Area | |
| Oak Creek Canyon- Oak Creek Canyon A | 46 | 32 | 18 | - | 32 | 20 | 54 | 10 | 17 | 34 | 578 |
| Suite Name | Capacity (people) | Dimensions(m) | |||||||||
| Theatre | Classrm | Boardrm | Cabaret | Banquet | Ushape | Rec | Height | Length | Width | Area | |
| Oak Creek Canyon- Oak Creek Canyon B | 42 | 32 | 16 | - | 32 | 20 | 60 | 10 | 16.5 | 34 | 561 |
| Suite Name | Capacity (people) | Dimensions(m) | |||||||||
| Theatre | Classrm | Boardrm | Cabaret | Banquet | Ushape | Rec | Height | Length | Width | Area | |
| The Grille At Shadow Rock Patio | - | - | - | - | 150 | - | 200 | 10 | 45 | 47 | 2250 |
| Suite Name | Capacity (people) | Dimensions(m) | |||||||||
| Theatre | Classrm | Boardrm | Cabaret | Banquet | Ushape | Rec | Height | Length | Width | Area | |
| Tequa Ballroom | 400 | 160 | - | - | 240 | 80 | 380 | 11 | 66.67 | 56.67 | 3794 |
| Suite Name | Capacity (people) | Dimensions(m) | |||||||||
| Theatre | Classrm | Boardrm | Cabaret | Banquet | Ushape | Rec | Height | Length | Width | Area | |
| Tequa Patio (covered) | - | - | - | - | - | - | 100 | - | - | - | 2368 |
Venue Finder

Hi, I'm Polly, I am an expert venue finder and I am here to help you find the right venue.
Please call me on +44(0)845 351 9917 or alternatively simply leave your details below and I will contact you asap.

