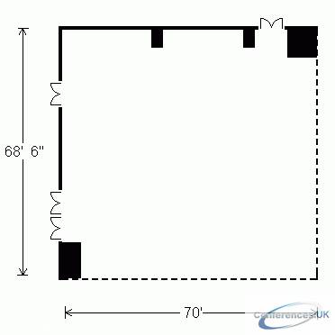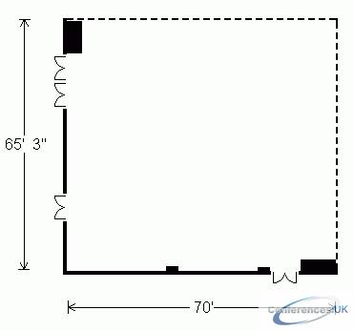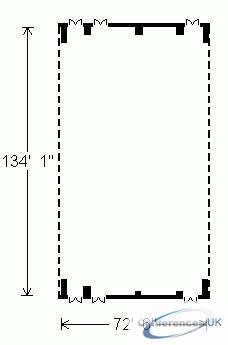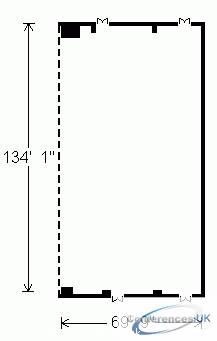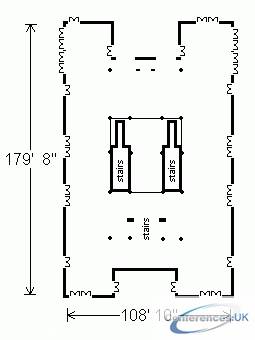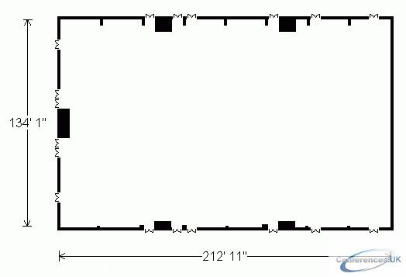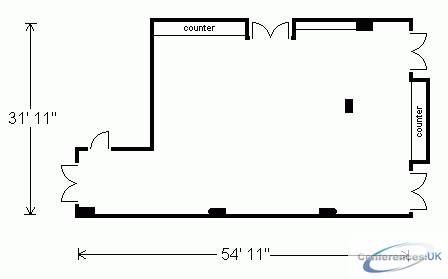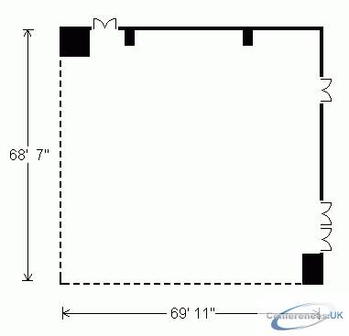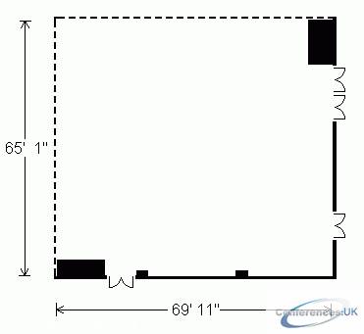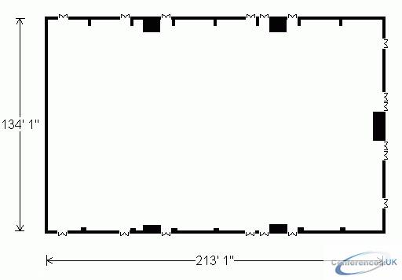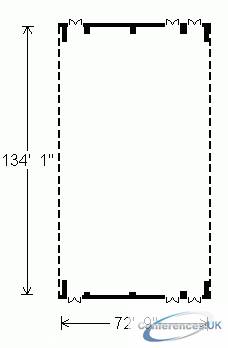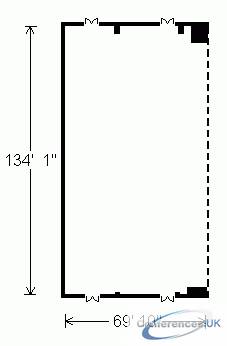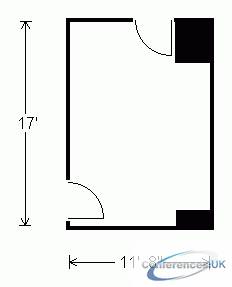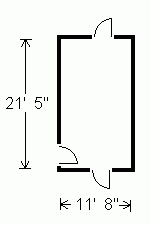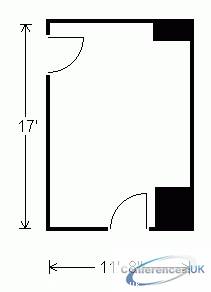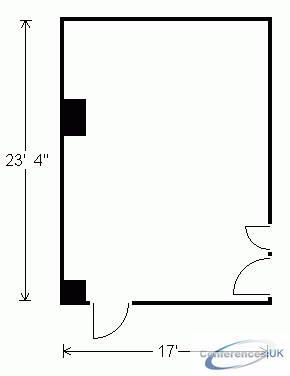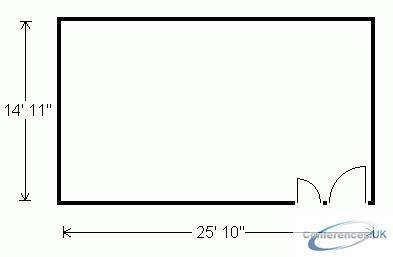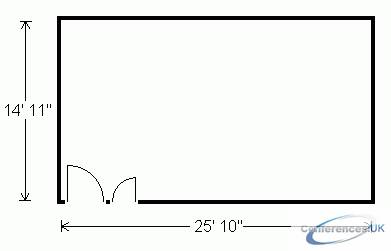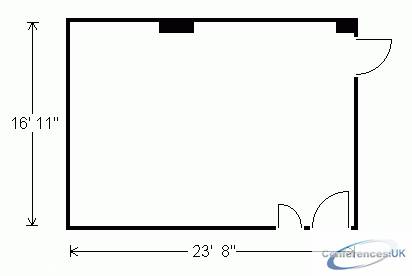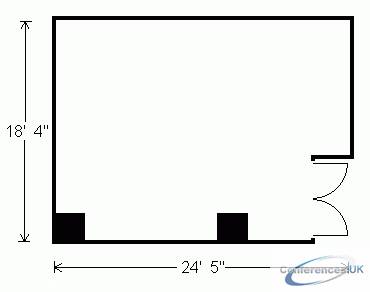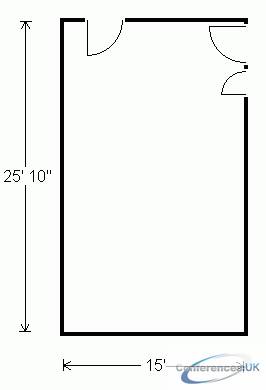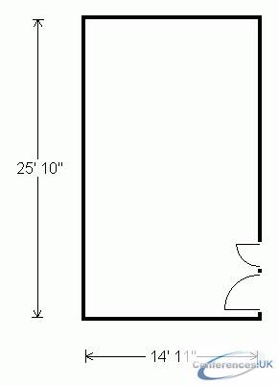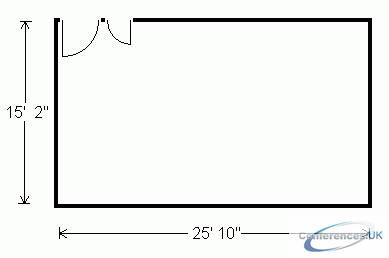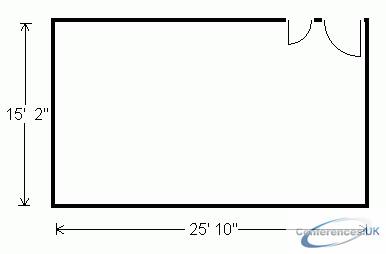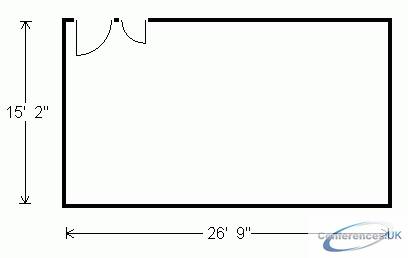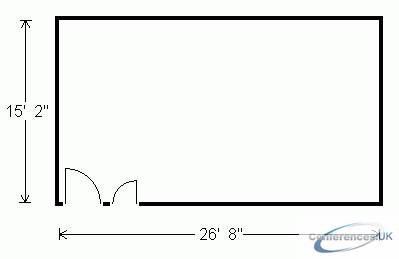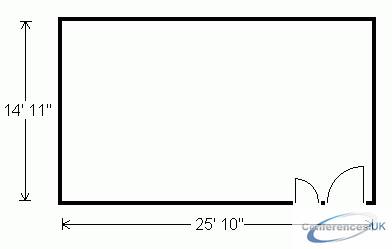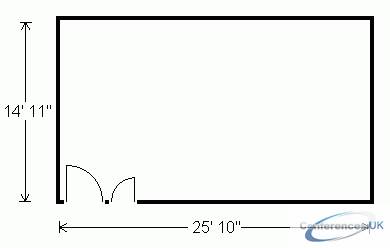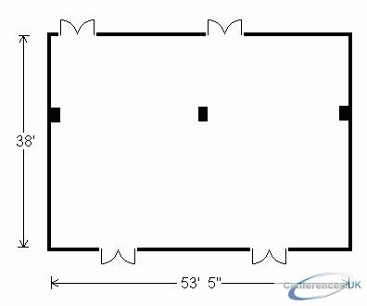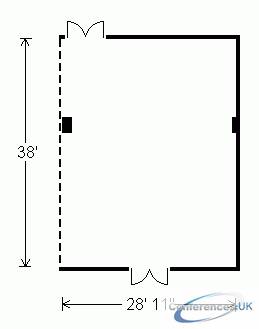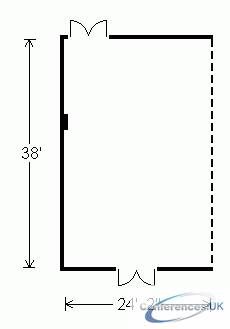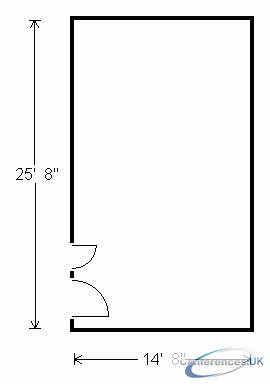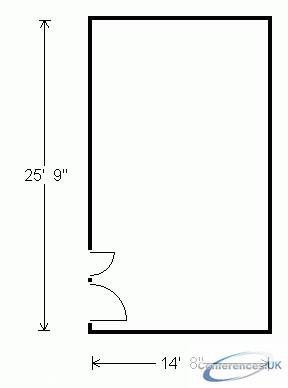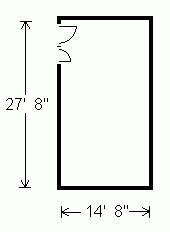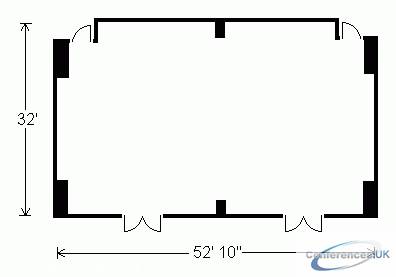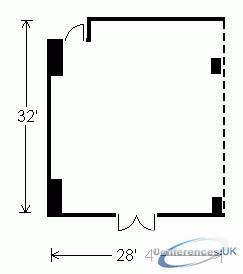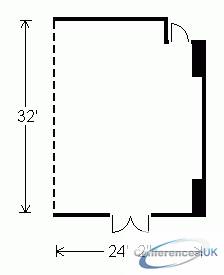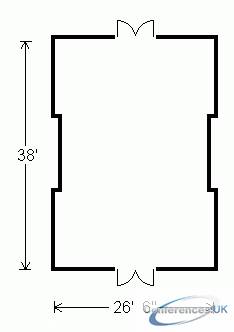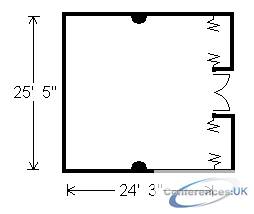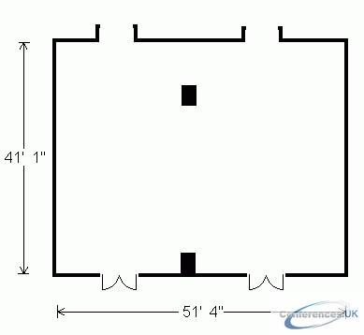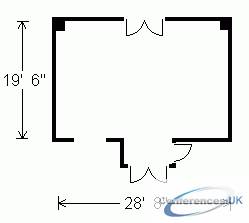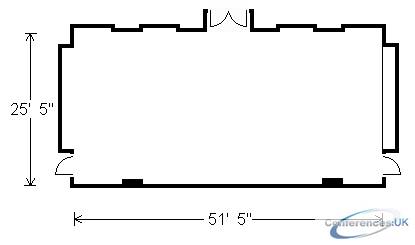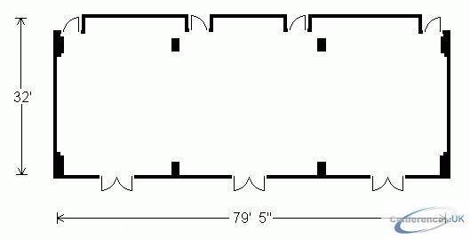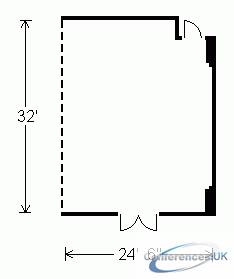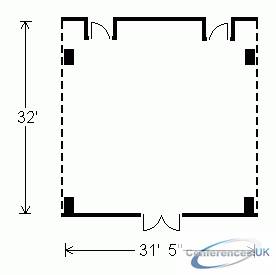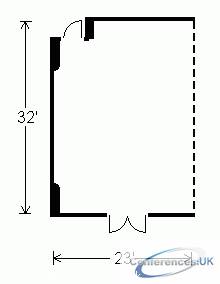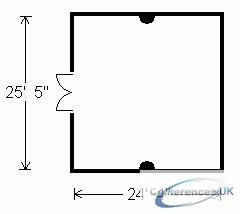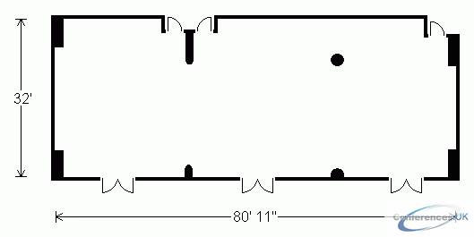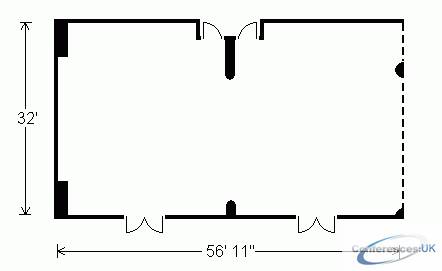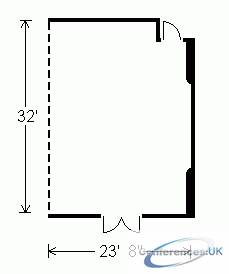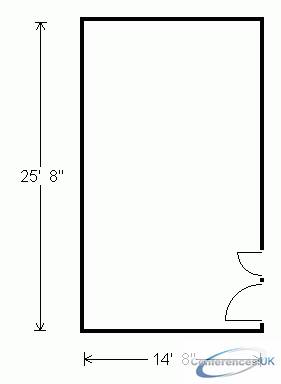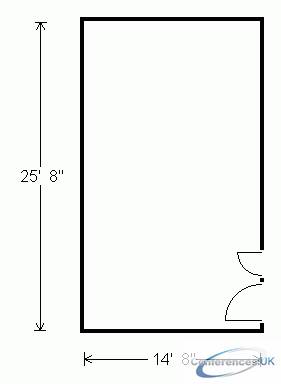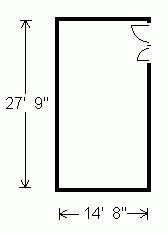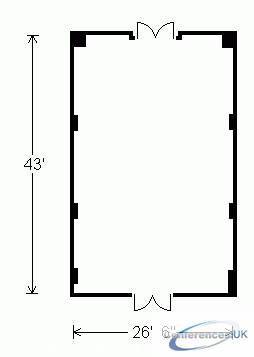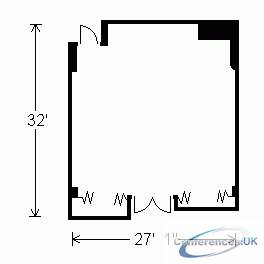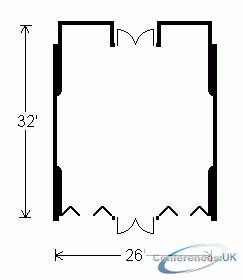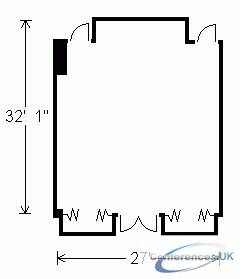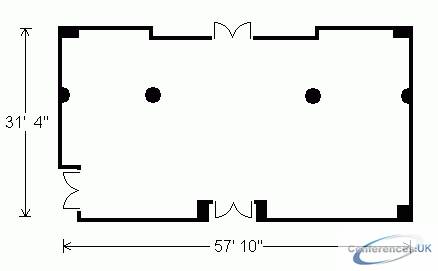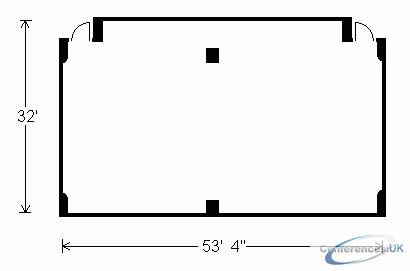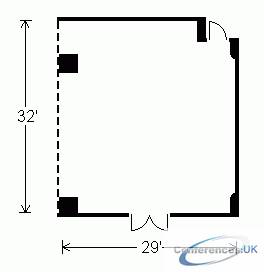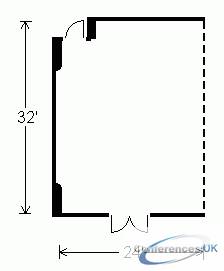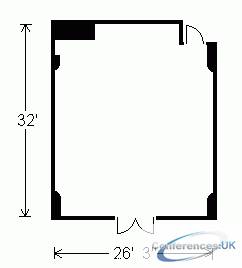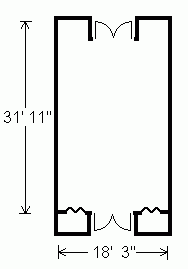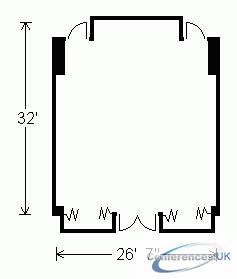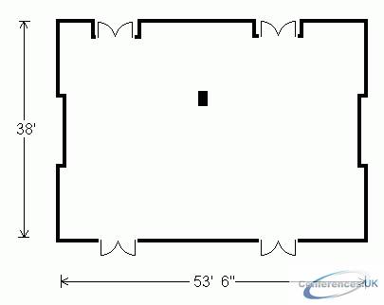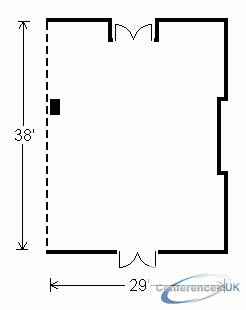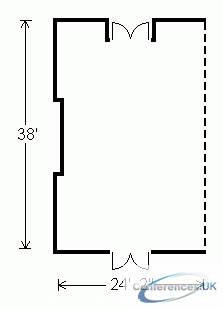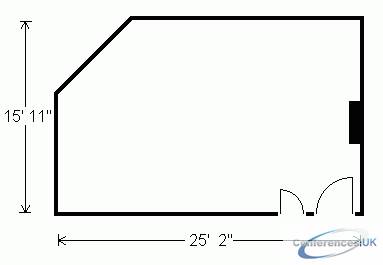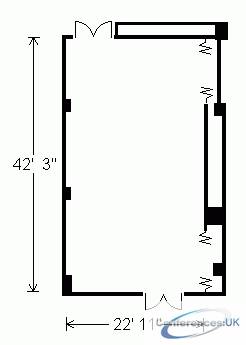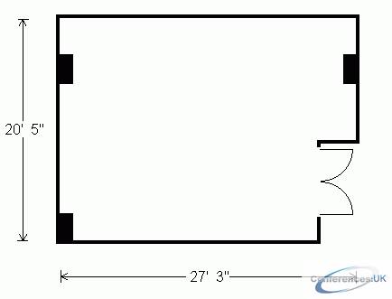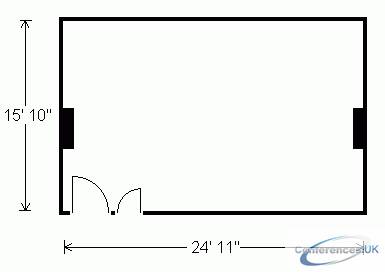Search Venues
Deals by
Email
Floor plans - Hilton Anaheim
Floor plans and virtual tours for suites of venue Hilton Anaheim
| Suite Name | Capacity (people) | Dimensions(m) | |||||||||
| Theatre | Classrm | Boardrm | Cabaret | Banquet | Ushape | Rec | Height | Length | Width | Area | |
| California A | 400 | 252 | 52 | - | 350 | - | 585 | 20 | 68.5 | 70 | 4830 |
| Suite Name | Capacity (people) | Dimensions(m) | |||||||||
| Theatre | Classrm | Boardrm | Cabaret | Banquet | Ushape | Rec | Height | Length | Width | Area | |
| California B | 375 | 252 | 52 | - | 350 | - | 555 | 20 | 65.25 | 70 | 4550 |
| Suite Name | Capacity (people) | Dimensions(m) | |||||||||
| Theatre | Classrm | Boardrm | Cabaret | Banquet | Ushape | Rec | Height | Length | Width | Area | |
| California C | 1000 | 549 | - | - | 779 | - | 1190 | 20 | 72.5 | 134.08 | 9782 |
| Suite Name | Capacity (people) | Dimensions(m) | |||||||||
| Theatre | Classrm | Boardrm | Cabaret | Banquet | Ushape | Rec | Height | Length | Width | Area | |
| California D | 900 | 525 | - | - | 750 | - | 1140 | 20 | 69.75 | 134.08 | 9380 |
| Suite Name | Capacity (people) | Dimensions(m) | |||||||||
| Theatre | Classrm | Boardrm | Cabaret | Banquet | Ushape | Rec | Height | Length | Width | Area | |
| California Foyer | - | - | - | - | - | - | 1300 | 8 | 108.83 | 179.67 | 11215 |
| Suite Name | Capacity (people) | Dimensions(m) | |||||||||
| Theatre | Classrm | Boardrm | Cabaret | Banquet | Ushape | Rec | Height | Length | Width | Area | |
| California Pavilion | 3000 | 1500 | - | - | 2200 | - | 3500 | 20 | 134.08 | 212.92 | 28542 |
| Suite Name | Capacity (people) | Dimensions(m) | |||||||||
| Theatre | Classrm | Boardrm | Cabaret | Banquet | Ushape | Rec | Height | Length | Width | Area | |
| Green Room | - | - | 20 | - | 50 | - | 100 | 8 | 31.92 | 54.92 | 1450 |
| Suite Name | Capacity (people) | Dimensions(m) | |||||||||
| Theatre | Classrm | Boardrm | Cabaret | Banquet | Ushape | Rec | Height | Length | Width | Area | |
| Pacific A | 400 | 252 | 52 | - | 350 | - | 585 | 20 | 68.58 | 69.92 | 4830 |
| Suite Name | Capacity (people) | Dimensions(m) | |||||||||
| Theatre | Classrm | Boardrm | Cabaret | Banquet | Ushape | Rec | Height | Length | Width | Area | |
| Pacific B | 375 | 252 | - | - | 350 | - | 555 | 20 | 65.08 | 69.92 | 4550 |
| Suite Name | Capacity (people) | Dimensions(m) | |||||||||
| Theatre | Classrm | Boardrm | Cabaret | Banquet | Ushape | Rec | Height | Length | Width | Area | |
| Pacific Ballroom | 3000 | 1500 | - | - | 2200 | - | 3500 | 20 | 134.08 | 213.08 | 28542 |
| Suite Name | Capacity (people) | Dimensions(m) | |||||||||
| Theatre | Classrm | Boardrm | Cabaret | Banquet | Ushape | Rec | Height | Length | Width | Area | |
| Pacific C | 1000 | 549 | - | - | 770 | - | 1190 | 20 | 72.75 | 134.08 | 9782 |
| Suite Name | Capacity (people) | Dimensions(m) | |||||||||
| Theatre | Classrm | Boardrm | Cabaret | Banquet | Ushape | Rec | Height | Length | Width | Area | |
| Pacific D | 900 | 525 | - | - | 750 | - | 1140 | 20 | 69.83 | 134.08 | 9380 |
| Suite Name | Capacity (people) | Dimensions(m) | |||||||||
| Theatre | Classrm | Boardrm | Cabaret | Banquet | Ushape | Rec | Height | Length | Width | Area | |
| Conference Office A | - | - | - | - | - | - | - | 7 | 11.67 | 17 | 204 |
| Suite Name | Capacity (people) | Dimensions(m) | |||||||||
| Theatre | Classrm | Boardrm | Cabaret | Banquet | Ushape | Rec | Height | Length | Width | Area | |
| Conference Office B | - | - | - | - | - | - | - | 7 | 11.67 | 21.42 | 204 |
| Suite Name | Capacity (people) | Dimensions(m) | |||||||||
| Theatre | Classrm | Boardrm | Cabaret | Banquet | Ushape | Rec | Height | Length | Width | Area | |
| Conference Office C | - | - | - | - | - | - | - | 7 | 11.67 | 17 | 204 |
| Suite Name | Capacity (people) | Dimensions(m) | |||||||||
| Theatre | Classrm | Boardrm | Cabaret | Banquet | Ushape | Rec | Height | Length | Width | Area | |
| Conference Room 1 | 30 | 24 | 18 | - | 30 | 16 | 45 | 7 | 17 | 23.33 | 408 |
| Suite Name | Capacity (people) | Dimensions(m) | |||||||||
| Theatre | Classrm | Boardrm | Cabaret | Banquet | Ushape | Rec | Height | Length | Width | Area | |
| Conference Room 10 | 30 | 24 | 18 | - | 30 | 16 | 45 | 7 | 14.92 | 25.83 | 390 |
| Suite Name | Capacity (people) | Dimensions(m) | |||||||||
| Theatre | Classrm | Boardrm | Cabaret | Banquet | Ushape | Rec | Height | Length | Width | Area | |
| Conference Room 11 | 30 | 24 | 18 | - | 30 | 16 | 45 | 7 | 14.92 | 25.83 | 390 |
| Suite Name | Capacity (people) | Dimensions(m) | |||||||||
| Theatre | Classrm | Boardrm | Cabaret | Banquet | Ushape | Rec | Height | Length | Width | Area | |
| Conference Room 12 | 30 | 24 | 18 | - | 30 | 16 | 45 | 7 | 16.92 | 23.67 | 408 |
| Suite Name | Capacity (people) | Dimensions(m) | |||||||||
| Theatre | Classrm | Boardrm | Cabaret | Banquet | Ushape | Rec | Height | Length | Width | Area | |
| Conference Room 13 | 30 | 24 | 18 | - | 30 | 16 | 45 | 7 | 18.33 | 24.42 | 450 |
| Suite Name | Capacity (people) | Dimensions(m) | |||||||||
| Theatre | Classrm | Boardrm | Cabaret | Banquet | Ushape | Rec | Height | Length | Width | Area | |
| Conference Room 14 | 45 | 30 | 25 | - | 40 | 24 | 70 | 7 | 20.92 | 29.08 | 609 |
| Suite Name | Capacity (people) | Dimensions(m) | |||||||||
| Theatre | Classrm | Boardrm | Cabaret | Banquet | Ushape | Rec | Height | Length | Width | Area | |
| Conference Room 2 | 30 | 24 | 18 | - | 30 | 16 | 45 | 7 | 15 | 25.83 | 390 |
| Suite Name | Capacity (people) | Dimensions(m) | |||||||||
| Theatre | Classrm | Boardrm | Cabaret | Banquet | Ushape | Rec | Height | Length | Width | Area | |
| Conference Room 3 | 30 | 24 | 18 | - | 30 | 16 | 45 | 7 | 14.92 | 25.83 | 390 |
| Suite Name | Capacity (people) | Dimensions(m) | |||||||||
| Theatre | Classrm | Boardrm | Cabaret | Banquet | Ushape | Rec | Height | Length | Width | Area | |
| Conference Room 4 | 30 | 24 | 18 | - | 30 | 16 | 45 | 7 | 15.17 | 25.83 | 390 |
| Suite Name | Capacity (people) | Dimensions(m) | |||||||||
| Theatre | Classrm | Boardrm | Cabaret | Banquet | Ushape | Rec | Height | Length | Width | Area | |
| Conference Room 5 | 30 | 24 | 18 | - | 30 | 16 | 45 | 7 | 15.17 | 25.83 | 390 |
| Suite Name | Capacity (people) | Dimensions(m) | |||||||||
| Theatre | Classrm | Boardrm | Cabaret | Banquet | Ushape | Rec | Height | Length | Width | Area | |
| Conference Room 6 | 30 | 24 | 18 | - | 30 | 16 | 45 | 7 | 15.17 | 26.75 | 405 |
| Suite Name | Capacity (people) | Dimensions(m) | |||||||||
| Theatre | Classrm | Boardrm | Cabaret | Banquet | Ushape | Rec | Height | Length | Width | Area | |
| Conference Room 7 | 30 | 24 | 18 | - | 30 | 16 | 45 | 7 | 15.17 | 26.67 | 405 |
| Suite Name | Capacity (people) | Dimensions(m) | |||||||||
| Theatre | Classrm | Boardrm | Cabaret | Banquet | Ushape | Rec | Height | Length | Width | Area | |
| Conference Room 8 | 30 | 24 | 18 | - | 30 | 16 | 45 | 7 | 14.92 | 25.83 | 390 |
| Suite Name | Capacity (people) | Dimensions(m) | |||||||||
| Theatre | Classrm | Boardrm | Cabaret | Banquet | Ushape | Rec | Height | Length | Width | Area | |
| Conference Room 9 | 30 | 24 | 18 | - | 30 | 16 | 45 | 7 | 14.92 | 25.83 | 390 |
| Suite Name | Capacity (people) | Dimensions(m) | |||||||||
| Theatre | Classrm | Boardrm | Cabaret | Banquet | Ushape | Rec | Height | Length | Width | Area | |
| Avila | 150 | 111 | 40 | - | 120 | 40 | 225 | 7 | 38 | 53.42 | 2014 |
| Suite Name | Capacity (people) | Dimensions(m) | |||||||||
| Theatre | Classrm | Boardrm | Cabaret | Banquet | Ushape | Rec | Height | Length | Width | Area | |
| Avila A | 100 | 45 | 25 | - | 60 | 24 | 110 | 7 | 28.92 | 38 | 1102 |
| Suite Name | Capacity (people) | Dimensions(m) | |||||||||
| Theatre | Classrm | Boardrm | Cabaret | Banquet | Ushape | Rec | Height | Length | Width | Area | |
| Avila B | 90 | 45 | 25 | - | 60 | 24 | 110 | 7 | 24.17 | 38 | 912 |
| Suite Name | Capacity (people) | Dimensions(m) | |||||||||
| Theatre | Classrm | Boardrm | Cabaret | Banquet | Ushape | Rec | Height | Length | Width | Area | |
| Balboa A | 25 | 24 | 20 | - | 30 | 16 | 45 | 7 | 14.67 | 25.67 | 390 |
| Suite Name | Capacity (people) | Dimensions(m) | |||||||||
| Theatre | Classrm | Boardrm | Cabaret | Banquet | Ushape | Rec | Height | Length | Width | Area | |
| Balboa B | 35 | 24 | 20 | - | 30 | 16 | 45 | 7 | 14.67 | 25.67 | 390 |
| Suite Name | Capacity (people) | Dimensions(m) | |||||||||
| Theatre | Classrm | Boardrm | Cabaret | Banquet | Ushape | Rec | Height | Length | Width | Area | |
| Balboa C | 35 | 24 | 20 | - | 30 | 16 | 38 | 7 | 14.67 | 27.67 | 420 |
| Suite Name | Capacity (people) | Dimensions(m) | |||||||||
| Theatre | Classrm | Boardrm | Cabaret | Banquet | Ushape | Rec | Height | Length | Width | Area | |
| Capistrano | 32 | 102 | 40 | - | 120 | 34 | 40 | 7 | 32 | 52.83 | 1664 |
| Suite Name | Capacity (people) | Dimensions(m) | |||||||||
| Theatre | Classrm | Boardrm | Cabaret | Banquet | Ushape | Rec | Height | Length | Width | Area | |
| Capistrano A | 82 | 42 | 25 | - | 60 | 24 | 100 | 7 | 28.33 | 32 | 896 |
| Suite Name | Capacity (people) | Dimensions(m) | |||||||||
| Theatre | Classrm | Boardrm | Cabaret | Banquet | Ushape | Rec | Height | Length | Width | Area | |
| Capistrano B | 72 | 42 | 25 | - | 60 | 24 | 100 | 7 | 24.17 | 32 | 768 |
| Suite Name | Capacity (people) | Dimensions(m) | |||||||||
| Theatre | Classrm | Boardrm | Cabaret | Banquet | Ushape | Rec | Height | Length | Width | Area | |
| Carmel | 90 | 60 | 25 | - | 60 | 26 | 130 | 7 | 26.5 | 38 | 988 |
| Suite Name | Capacity (people) | Dimensions(m) | |||||||||
| Theatre | Classrm | Boardrm | Cabaret | Banquet | Ushape | Rec | Height | Length | Width | Area | |
| Coronado | 70 | 30 | 22 | - | 40 | 20 | 80 | 7 | 24.25 | 25.42 | 625 |
| Suite Name | Capacity (people) | Dimensions(m) | |||||||||
| Theatre | Classrm | Boardrm | Cabaret | Banquet | Ushape | Rec | Height | Length | Width | Area | |
| El Capitan | 160 | 117 | 40 | - | 130 | 36 | 240 | 7 | 41.08 | 51.33 | 2142 |
| Suite Name | Capacity (people) | Dimensions(m) | |||||||||
| Theatre | Classrm | Boardrm | Cabaret | Banquet | Ushape | Rec | Height | Length | Width | Area | |
| El Capitan A | 100 | 54 | 25 | - | 60 | 24 | 120 | 7 | 22.75 | 41.08 | 966 |
| Suite Name | Capacity (people) | Dimensions(m) | |||||||||
| Theatre | Classrm | Boardrm | Cabaret | Banquet | Ushape | Rec | Height | Length | Width | Area | |
| El Capitan B | 100 | 60 | 30 | - | 70 | 24 | 135 | 7 | 28.15 | 41.08 | 1176 |
| Suite Name | Capacity (people) | Dimensions(m) | |||||||||
| Theatre | Classrm | Boardrm | Cabaret | Banquet | Ushape | Rec | Height | Length | Width | Area | |
| Exec. Ante Room | - | - | 6 | - | 40 | - | 50 | 7 | 19.5 | 28.67 | 532 |
| Suite Name | Capacity (people) | Dimensions(m) | |||||||||
| Theatre | Classrm | Boardrm | Cabaret | Banquet | Ushape | Rec | Height | Length | Width | Area | |
| Exec. Board Room | 22 | - | - | - | - | - | - | 7 | 25.42 | 51.25 | 1456 |
| Suite Name | Capacity (people) | Dimensions(m) | |||||||||
| Theatre | Classrm | Boardrm | Cabaret | Banquet | Ushape | Rec | Height | Length | Width | Area | |
| Huntington | 280 | 135 | 52 | - | 190 | 44 | 300 | 7 | 32 | 79.42 | 2528 |
| Suite Name | Capacity (people) | Dimensions(m) | |||||||||
| Theatre | Classrm | Boardrm | Cabaret | Banquet | Ushape | Rec | Height | Length | Width | Area | |
| Huntington A | 80 | 45 | 25 | - | 60 | 24 | 100 | 7 | 24.5 | 32 | 800 |
| Suite Name | Capacity (people) | Dimensions(m) | |||||||||
| Theatre | Classrm | Boardrm | Cabaret | Banquet | Ushape | Rec | Height | Length | Width | Area | |
| Huntington B | 112 | 60 | 28 | - | 70 | 26 | 125 | 7 | 31.42 | 32 | 992 |
| Suite Name | Capacity (people) | Dimensions(m) | |||||||||
| Theatre | Classrm | Boardrm | Cabaret | Banquet | Ushape | Rec | Height | Length | Width | Area | |
| Huntington C | 80 | 45 | 25 | - | 60 | 24 | 100 | 7 | 23 | 32 | 736 |
| Suite Name | Capacity (people) | Dimensions(m) | |||||||||
| Theatre | Classrm | Boardrm | Cabaret | Banquet | Ushape | Rec | Height | Length | Width | Area | |
| La Jolla | 70 | 30 | 22 | - | 40 | 20 | 80 | 7 | 24.33 | 25.42 | 600 |
| Suite Name | Capacity (people) | Dimensions(m) | |||||||||
| Theatre | Classrm | Boardrm | Cabaret | Banquet | Ushape | Rec | Height | Length | Width | Area | |
| Laguna | 280 | 13 | 52 | - | 180 | 44 | 300 | 7 | 32 | 80.92 | 2560 |
| Suite Name | Capacity (people) | Dimensions(m) | |||||||||
| Theatre | Classrm | Boardrm | Cabaret | Banquet | Ushape | Rec | Height | Length | Width | Area | |
| Laguna A | 180 | 111 | 46 | - | 140 | 38 | 200 | 7 | 32 | 56.92 | 1792 |
| Suite Name | Capacity (people) | Dimensions(m) | |||||||||
| Theatre | Classrm | Boardrm | Cabaret | Banquet | Ushape | Rec | Height | Length | Width | Area | |
| Laguna B | 70 | 45 | 25 | - | 70 | 24 | 90 | 7 | 23.67 | 32 | 768 |
| Suite Name | Capacity (people) | Dimensions(m) | |||||||||
| Theatre | Classrm | Boardrm | Cabaret | Banquet | Ushape | Rec | Height | Length | Width | Area | |
| Lido A | 35 | 24 | 20 | - | 30 | 16 | 45 | 7 | 14.67 | 25.67 | 390 |
| Suite Name | Capacity (people) | Dimensions(m) | |||||||||
| Theatre | Classrm | Boardrm | Cabaret | Banquet | Ushape | Rec | Height | Length | Width | Area | |
| Lido B | 35 | 24 | 20 | - | 30 | 16 | 45 | 7 | 14.67 | 25.67 | 390 |
| Suite Name | Capacity (people) | Dimensions(m) | |||||||||
| Theatre | Classrm | Boardrm | Cabaret | Banquet | Ushape | Rec | Height | Length | Width | Area | |
| Lido C | 35 | 24 | 20 | - | 30 | 16 | 48 | 7 | 14.67 | 27.75 | 420 |
| Suite Name | Capacity (people) | Dimensions(m) | |||||||||
| Theatre | Classrm | Boardrm | Cabaret | Banquet | Ushape | Rec | Height | Length | Width | Area | |
| Malibu | 130 | 78 | 30 | - | 80 | 26 | 130 | 7 | 26.5 | 43 | 1170 |
| Suite Name | Capacity (people) | Dimensions(m) | |||||||||
| Theatre | Classrm | Boardrm | Cabaret | Banquet | Ushape | Rec | Height | Length | Width | Area | |
| Manhattan | 80 | 42 | 25 | - | 60 | 24 | 100 | 7 | 27 | 32 | 864 |
| Suite Name | Capacity (people) | Dimensions(m) | |||||||||
| Theatre | Classrm | Boardrm | Cabaret | Banquet | Ushape | Rec | Height | Length | Width | Area | |
| Monterey | 80 | 42 | 22 | - | 50 | 24 | 100 | 7 | 26 | 32 | 754 |
| Suite Name | Capacity (people) | Dimensions(m) | |||||||||
| Theatre | Classrm | Boardrm | Cabaret | Banquet | Ushape | Rec | Height | Length | Width | Area | |
| Oceanside | 72 | 42 | 22 | - | 50 | 24 | 100 | 7 | 27 | 32 | 891 |
| Suite Name | Capacity (people) | Dimensions(m) | |||||||||
| Theatre | Classrm | Boardrm | Cabaret | Banquet | Ushape | Rec | Height | Length | Width | Area | |
| Palisades | 60 | 45 | 20 | - | 60 | 24 | 100 | 7 | 31.33 | 57.83 | 1760 |
| Suite Name | Capacity (people) | Dimensions(m) | |||||||||
| Theatre | Classrm | Boardrm | Cabaret | Banquet | Ushape | Rec | Height | Length | Width | Area | |
| Palos Verdes | 132 | 102 | 40 | - | 120 | 34 | 200 | 7 | 32 | 53.33 | 1696 |
| Suite Name | Capacity (people) | Dimensions(m) | |||||||||
| Theatre | Classrm | Boardrm | Cabaret | Banquet | Ushape | Rec | Height | Length | Width | Area | |
| Palos Verdes A | 82 | 42 | 25 | - | 60 | 24 | 100 | 7 | 29 | 32 | 928 |
| Suite Name | Capacity (people) | Dimensions(m) | |||||||||
| Theatre | Classrm | Boardrm | Cabaret | Banquet | Ushape | Rec | Height | Length | Width | Area | |
| Palos Verdes B | 72 | 42 | 25 | - | 60 | 24 | 100 | 7 | 24 | 32 | 768 |
| Suite Name | Capacity (people) | Dimensions(m) | |||||||||
| Theatre | Classrm | Boardrm | Cabaret | Banquet | Ushape | Rec | Height | Length | Width | Area | |
| Redondo | 80 | 42 | 25 | - | 60 | 24 | 100 | 7 | 26.25 | 32 | 832 |
| Suite Name | Capacity (people) | Dimensions(m) | |||||||||
| Theatre | Classrm | Boardrm | Cabaret | Banquet | Ushape | Rec | Height | Length | Width | Area | |
| Salinas | 68 | 36 | 20 | - | 60 | 24 | 100 | 7 | 18.25 | 31.92 | 504 |
| Suite Name | Capacity (people) | Dimensions(m) | |||||||||
| Theatre | Classrm | Boardrm | Cabaret | Banquet | Ushape | Rec | Height | Length | Width | Area | |
| San Clemente | 80 | 45 | 25 | - | 60 | 24 | 100 | 7 | 26.25 | 32 | 858 |
| Suite Name | Capacity (people) | Dimensions(m) | |||||||||
| Theatre | Classrm | Boardrm | Cabaret | Banquet | Ushape | Rec | Height | Length | Width | Area | |
| San Simeon | 150 | 111 | 40 | - | 120 | 36 | 225 | 7 | 38 | 53.5 | 1976 |
| Suite Name | Capacity (people) | Dimensions(m) | |||||||||
| Theatre | Classrm | Boardrm | Cabaret | Banquet | Ushape | Rec | Height | Length | Width | Area | |
| San Simeon A | 100 | 45 | 25 | - | 60 | 24 | 100 | 7 | 29 | 38 | 1064 |
| Suite Name | Capacity (people) | Dimensions(m) | |||||||||
| Theatre | Classrm | Boardrm | Cabaret | Banquet | Ushape | Rec | Height | Length | Width | Area | |
| San Simeon B | 90 | 45 | 25 | - | 60 | 24 | 100 | 7 | 24.17 | 38 | 912 |
| Suite Name | Capacity (people) | Dimensions(m) | |||||||||
| Theatre | Classrm | Boardrm | Cabaret | Banquet | Ushape | Rec | Height | Length | Width | Area | |
| Santa Barbara | 40 | 24 | 20 | - | 30 | 16 | 50 | 7 | 15.92 | 25.17 | 400 |
| Suite Name | Capacity (people) | Dimensions(m) | |||||||||
| Theatre | Classrm | Boardrm | Cabaret | Banquet | Ushape | Rec | Height | Length | Width | Area | |
| Santa Monica | 125 | 78 | 30 | - | 80 | 26 | 130 | 7 | 22.92 | 42.25 | 1012 |
| Suite Name | Capacity (people) | Dimensions(m) | |||||||||
| Theatre | Classrm | Boardrm | Cabaret | Banquet | Ushape | Rec | Height | Length | Width | Area | |
| Sunset | 55 | 36 | 16 | - | 40 | 18 | 60 | 7 | 20.42 | 27 | 504 |
| Suite Name | Capacity (people) | Dimensions(m) | |||||||||
| Theatre | Classrm | Boardrm | Cabaret | Banquet | Ushape | Rec | Height | Length | Width | Area | |
| Ventura | 40 | 24 | 20 | - | 30 | 16 | 50 | 7 | 15.83 | 24.92 | 416 |
Venue Finder

Hi, I'm Polly, I am an expert venue finder and I am here to help you find the right venue.
Please call me on +44(0)845 351 9917 or alternatively simply leave your details below and I will contact you asap.

