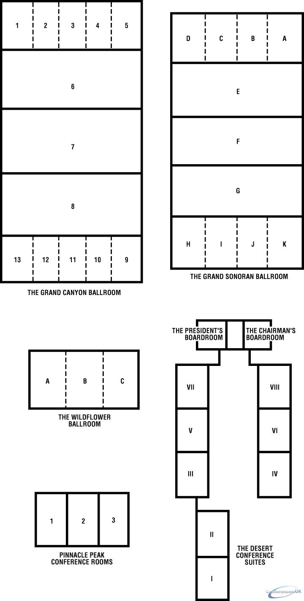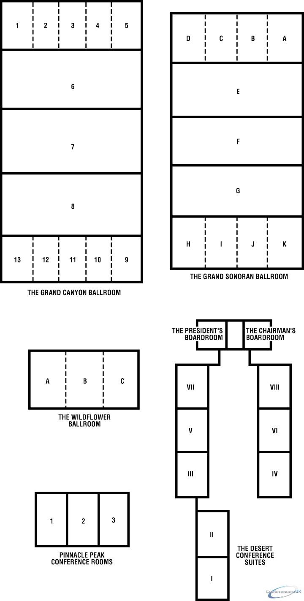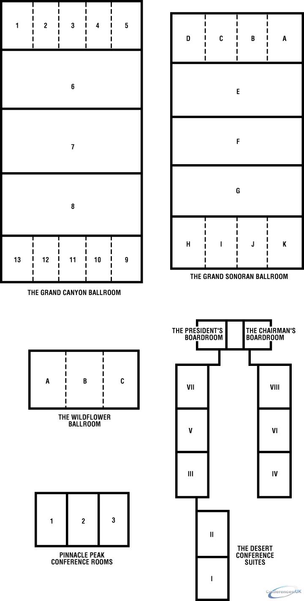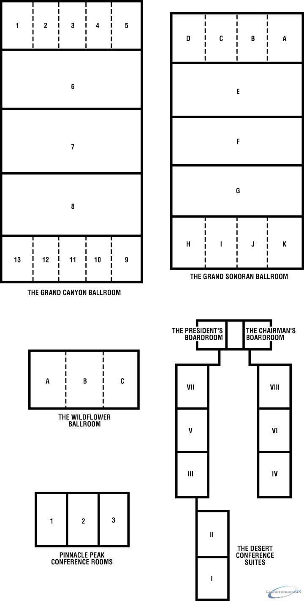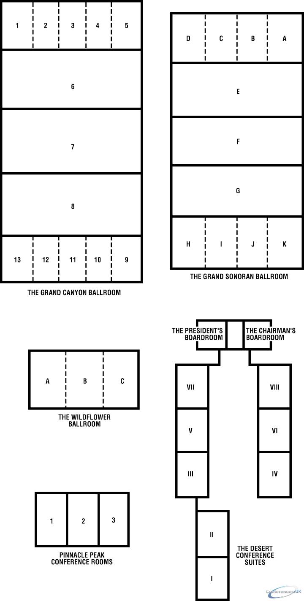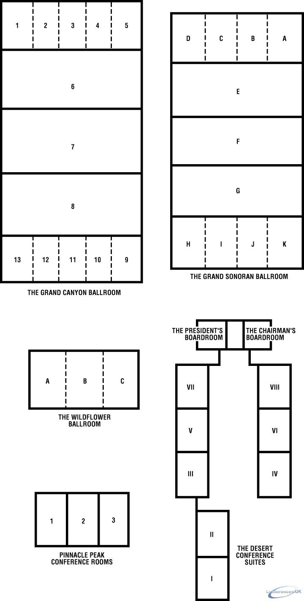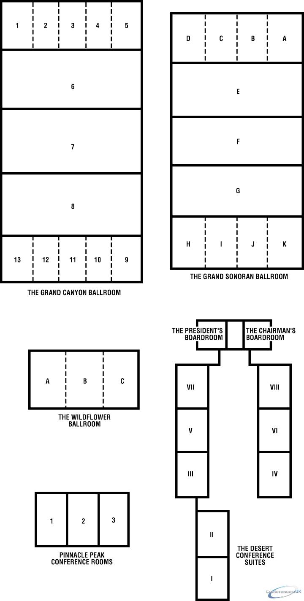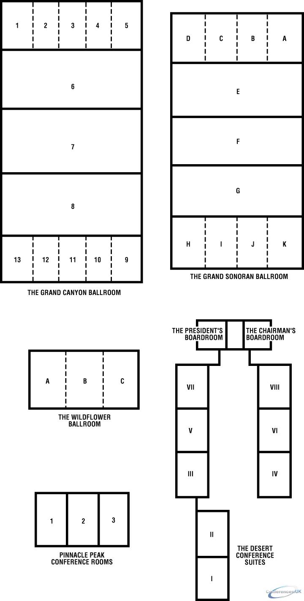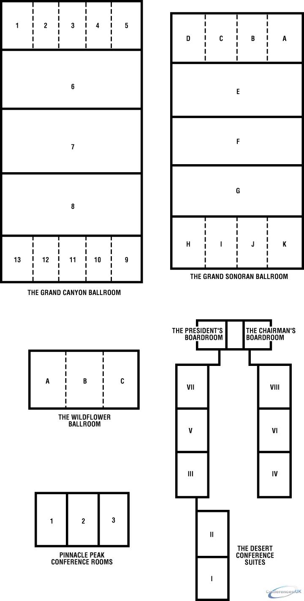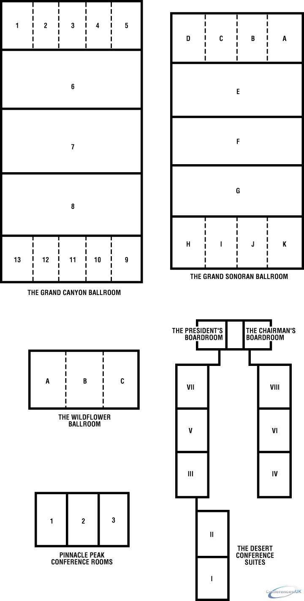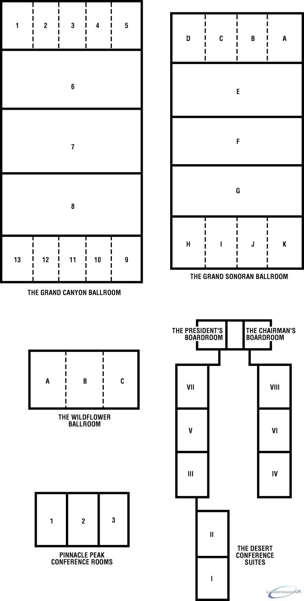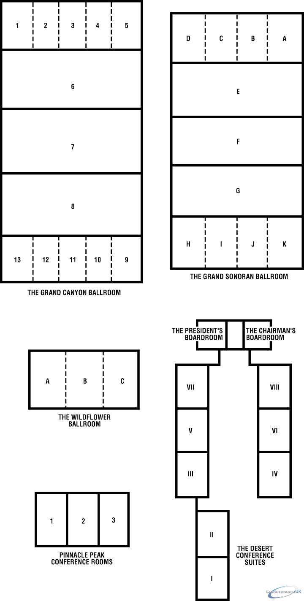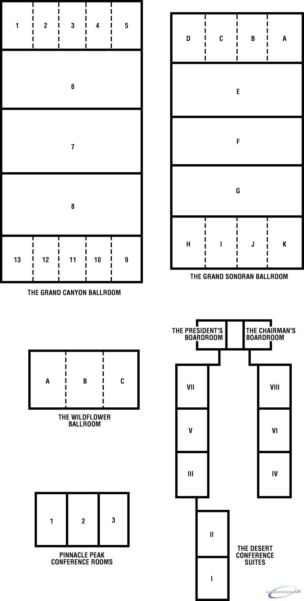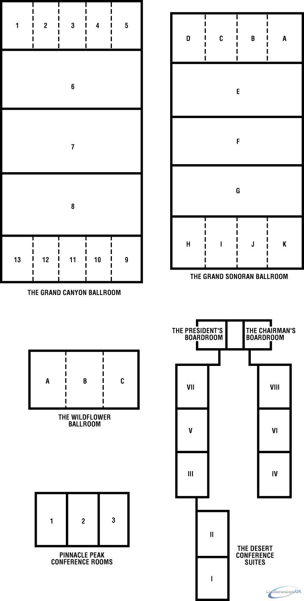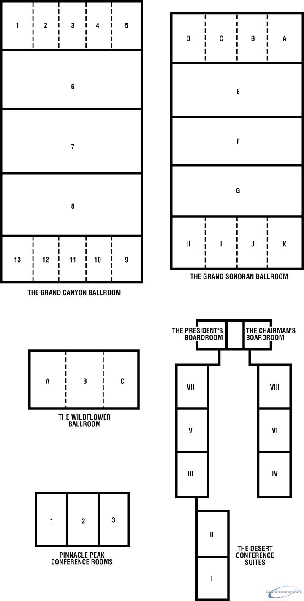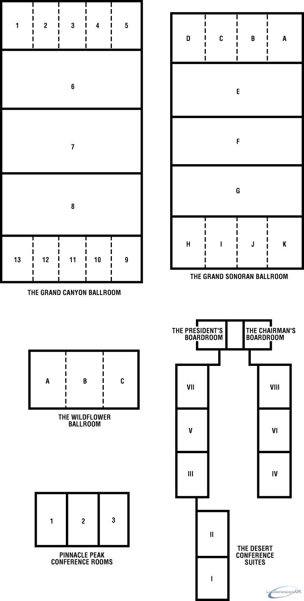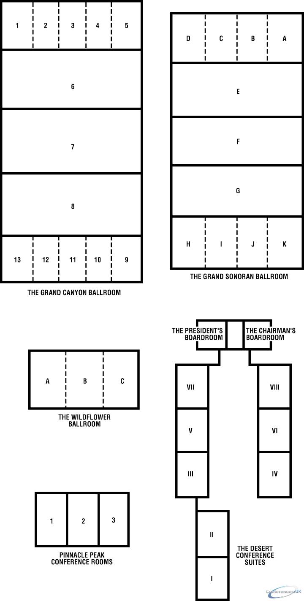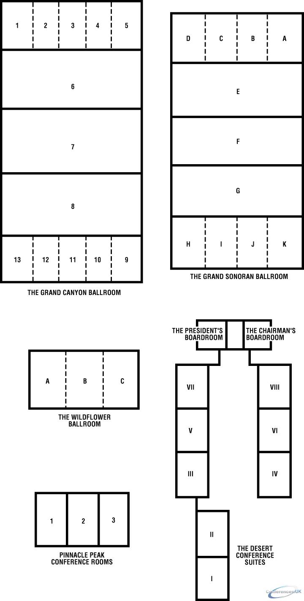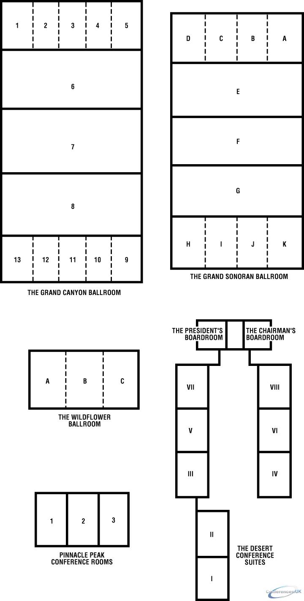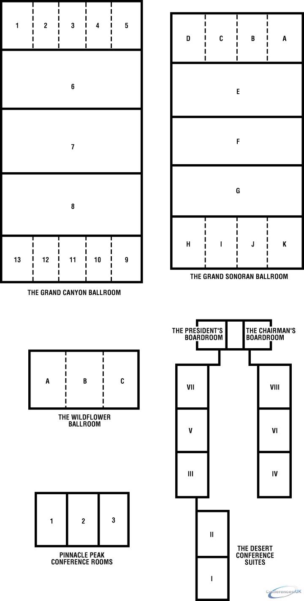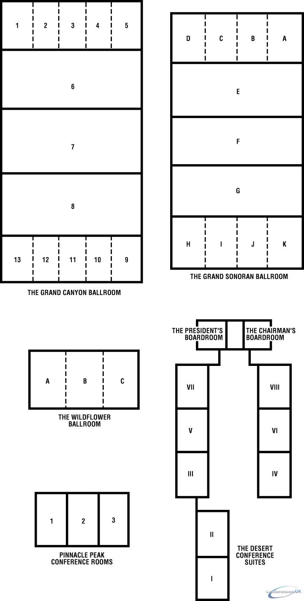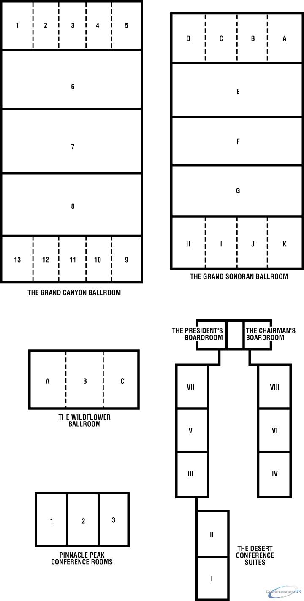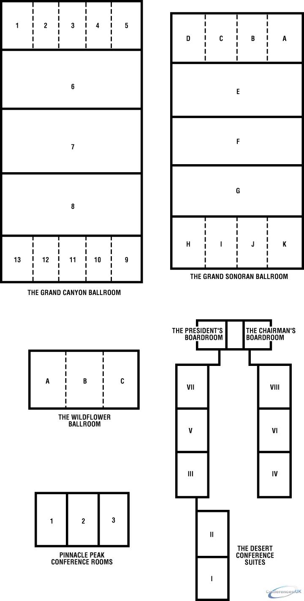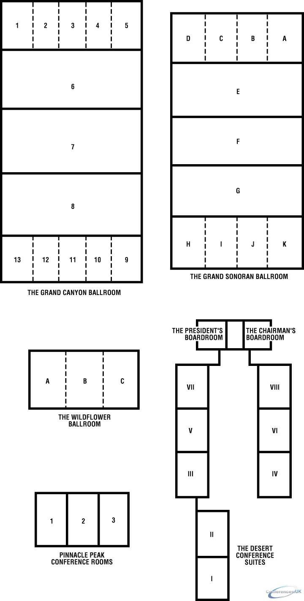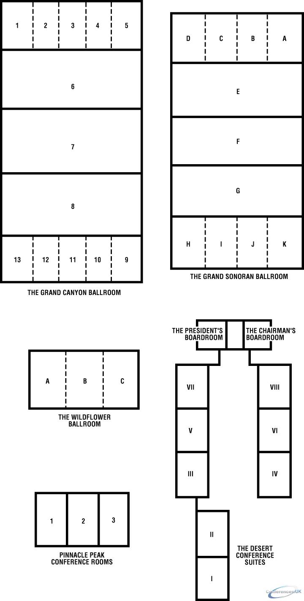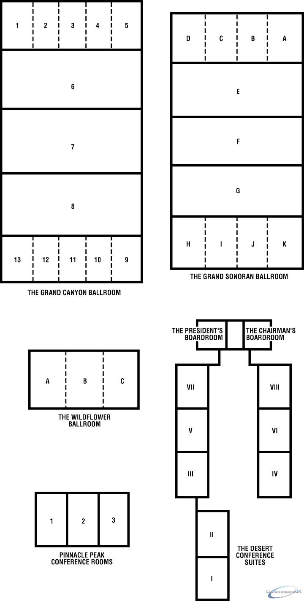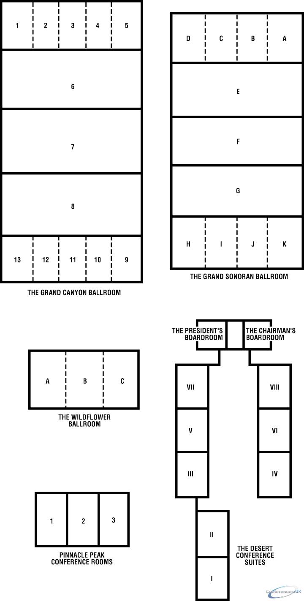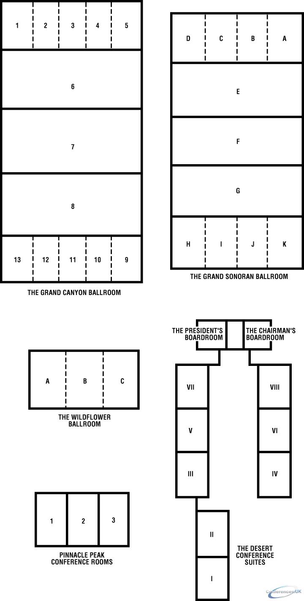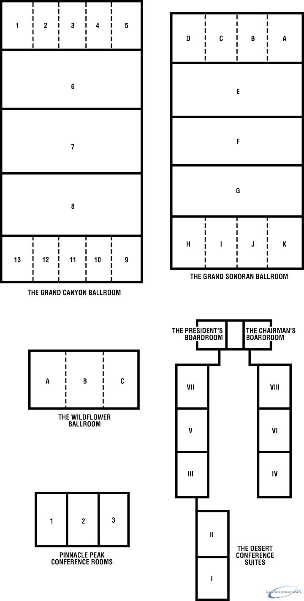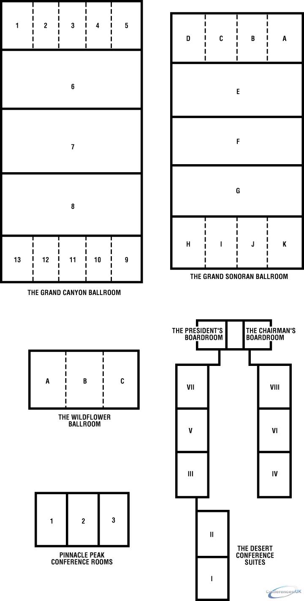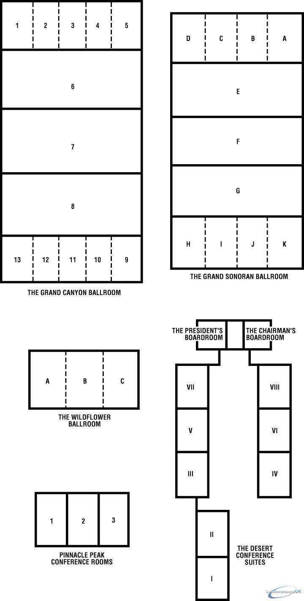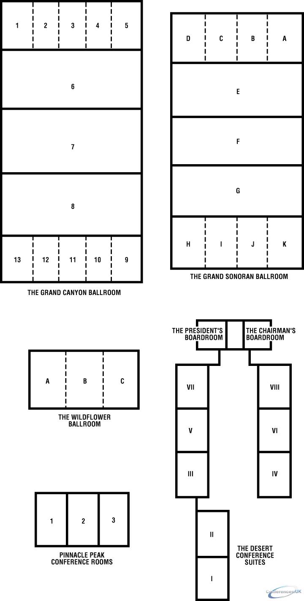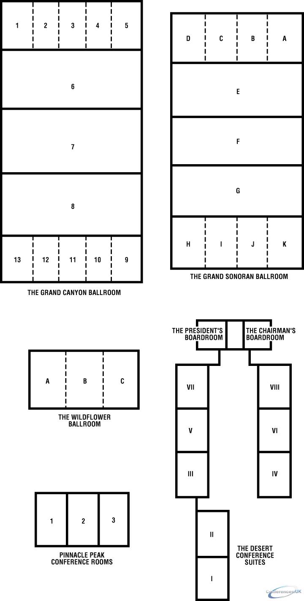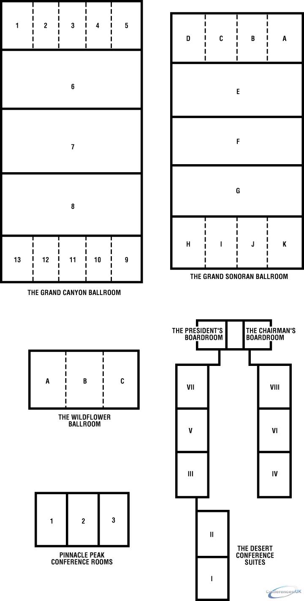Floor plans and virtual tours for suites of venue JW Marriott Desert Ridge Resort and Spa Phoenix
The Grand Canyon Ballroom Suite - JW Marriott Desert Ridge Resort and Spa Phoenix
Book this room
| 3400 |
1800 |
- |
- |
2220 |
- |
4750 |
7 |
39 |
79 |
3078 |
|
Salon 6, 7 or 8 (each) Suite - JW Marriott Desert Ridge Resort and Spa Phoenix
Book this room
| 770 |
420 |
50 |
- |
520 |
50 |
1100 |
7 |
39 |
18 |
722 |
|
Salons 1-5 (Combined) Suite - JW Marriott Desert Ridge Resort and Spa Phoenix
Book this room
| 500 |
270 |
50 |
- |
330 |
50 |
700 |
5 |
39 |
12 |
92 |
|
Salons 1, 2, 3, 4 & 5 Suite - JW Marriott Desert Ridge Resort and Spa Phoenix
Book this room
| 90 |
54 |
35 |
- |
60 |
32 |
125 |
5 |
8 |
12 |
92 |
|
Salons 9-13 (Combined) Suite - JW Marriott Desert Ridge Resort and Spa Phoenix
Book this room
| 500 |
270 |
50 |
- |
330 |
50 |
700 |
5 |
39 |
12 |
461 |
|
Salons 9, 10, 11, 12 & 13 Suite - JW Marriott Desert Ridge Resort and Spa Phoenix
Book this room
| 90 |
54 |
35 |
- |
60 |
32 |
125 |
5 |
8 |
12 |
92 |
|
The Grand Canyon Ballroom Foyer Suite - JW Marriott Desert Ridge Resort and Spa Phoenix
Book this room
| - |
- |
- |
- |
- |
- |
1300 |
5 |
87 |
10 |
846 |
|
The Grand Sonoran Ballroom Suite - JW Marriott Desert Ridge Resort and Spa Phoenix
Book this room
| 2600 |
1440 |
- |
- |
1800 |
- |
3450 |
7 |
35 |
69 |
2415 |
|
Salon E Suite - JW Marriott Desert Ridge Resort and Spa Phoenix
Book this room
| 570 |
320 |
- |
- |
400 |
- |
815 |
7 |
35 |
15 |
530 |
|
Salon F or G (each) Suite - JW Marriott Desert Ridge Resort and Spa Phoenix
Book this room
| 550 |
300 |
50 |
- |
400 |
50 |
400 |
7 |
35 |
15 |
530 |
|
Salons A-D (Combined) Suite - JW Marriott Desert Ridge Resort and Spa Phoenix
Book this room
| 450 |
250 |
50 |
- |
300 |
50 |
635 |
5 |
35 |
12 |
413 |
|
Salons A, B, C & D Suite - JW Marriott Desert Ridge Resort and Spa Phoenix
Book this room
| 110 |
54 |
38 |
- |
60 |
32 |
160 |
5 |
9 |
12 |
103 |
|
Salons H-K (Combined) Suite - JW Marriott Desert Ridge Resort and Spa Phoenix
Book this room
| 450 |
250 |
50 |
- |
300 |
- |
635 |
5 |
35 |
12 |
413 |
|
Salons H, I, J & K (each) Suite - JW Marriott Desert Ridge Resort and Spa Phoenix
Book this room
| 110 |
54 |
38 |
- |
60 |
32 |
160 |
5 |
9 |
12 |
103 |
|
The Grand Sonoran Ballroom Foyer Suite - JW Marriott Desert Ridge Resort and Spa Phoenix
Book this room
| - |
- |
- |
- |
- |
- |
1100 |
5 |
69 |
8 |
699 |
|
The Wildflower Ballroom A-C Suite - JW Marriott Desert Ridge Resort and Spa Phoenix
Book this room
| 540 |
300 |
50 |
- |
360 |
50 |
750 |
5 |
32 |
16 |
498 |
|
The Wildflower Ballroom A Suite - JW Marriott Desert Ridge Resort and Spa Phoenix
Book this room
| 170 |
95 |
50 |
- |
120 |
40 |
250 |
5 |
10 |
16 |
166 |
|
The Wildflower Ballroom Foyer Suite - JW Marriott Desert Ridge Resort and Spa Phoenix
Book this room
| - |
- |
- |
- |
- |
- |
150 |
5 |
5 |
32 |
165 |
|
The Wildflower Ballroom Terrace Suite - JW Marriott Desert Ridge Resort and Spa Phoenix
Book this room
| - |
- |
- |
- |
150 |
- |
300 |
- |
- |
- |
97 |
|
Pinnacle Peak 1 Suite - JW Marriott Desert Ridge Resort and Spa Phoenix
Book this room
| 132 |
66 |
46 |
- |
80 |
35 |
170 |
3 |
8 |
15 |
124 |
|
Pinnacle Peak 2 Suite - JW Marriott Desert Ridge Resort and Spa Phoenix
Book this room
| 130 |
70 |
46 |
- |
90 |
35 |
190 |
3 |
8 |
15 |
124 |
|
The President's Boardroom Suite - JW Marriott Desert Ridge Resort and Spa Phoenix
Book this room
| 65 |
30 |
25 |
- |
40 |
20 |
80 |
3 |
8 |
8 |
68 |
|
The Chairman's Boardroom Suite - JW Marriott Desert Ridge Resort and Spa Phoenix
Book this room
Desert Conference Suites Suite - JW Marriott Desert Ridge Resort and Spa Phoenix
Book this room
| 100 |
54 |
35 |
- |
60 |
32 |
150 |
3 |
12 |
8 |
96 |
|
Isle of Capri Suite - JW Marriott Desert Ridge Resort and Spa Phoenix
Book this room
| 250 |
- |
- |
- |
370 |
- |
800 |
- |
- |
- |
687 |
|
Arrival Court Suite - JW Marriott Desert Ridge Resort and Spa Phoenix
Book this room
| - |
- |
- |
- |
5000 |
- |
1000 |
- |
- |
- |
697 |
|
Desert Kivas Suite - JW Marriott Desert Ridge Resort and Spa Phoenix
Book this room
| - |
- |
- |
- |
1300 |
- |
2000 |
- |
- |
- |
1812 |
|
Meritage Lawn Suite - JW Marriott Desert Ridge Resort and Spa Phoenix
Book this room
| - |
- |
- |
- |
200 |
- |
350 |
- |
- |
- |
362 |
|
Sage Court Suite - JW Marriott Desert Ridge Resort and Spa Phoenix
Book this room
| - |
- |
- |
- |
300 |
- |
450 |
- |
- |
- |
1022 |
|
Isle del Sol Suite - JW Marriott Desert Ridge Resort and Spa Phoenix
Book this room
| - |
- |
- |
- |
200 |
- |
250 |
- |
- |
- |
446 |
|
Tierra Madre Suite - JW Marriott Desert Ridge Resort and Spa Phoenix
Book this room
| - |
- |
- |
- |
1000 |
- |
2500 |
- |
- |
- |
1858 |
|
The Wildflower Ballroom C Suite - JW Marriott Desert Ridge Resort and Spa Phoenix
Book this room
| 170 |
95 |
50 |
- |
120 |
40 |
250 |
5 |
10 |
16 |
166 |
|
Pinnacle Peak 3 Suite - JW Marriott Desert Ridge Resort and Spa Phoenix
Book this room
| 132 |
66 |
46 |
- |
80 |
35 |
170 |
3 |
8 |
15 |
124 |
|
Wildflower Ballroom B Suite - JW Marriott Desert Ridge Resort and Spa Phoenix
Book this room
| 190 |
110 |
120 |
- |
130 |
- |
275 |
5 |
10 |
16 |
166 |
|


