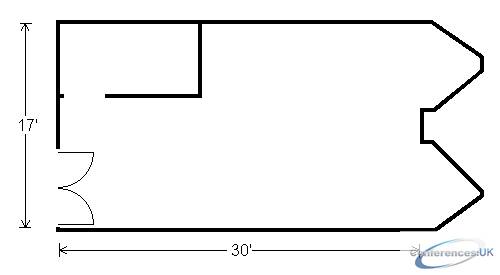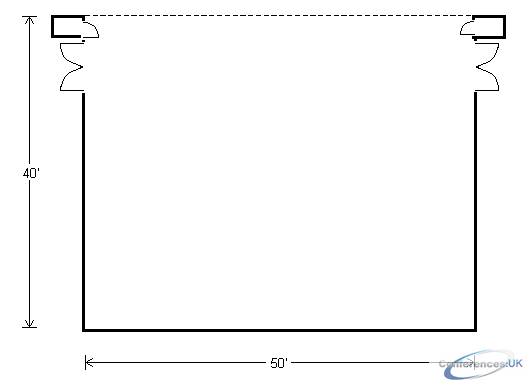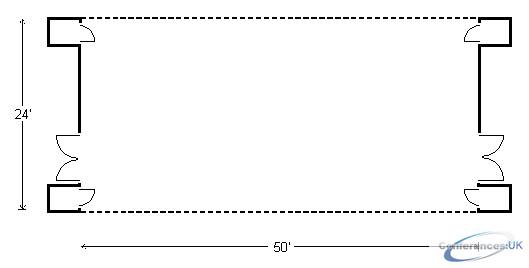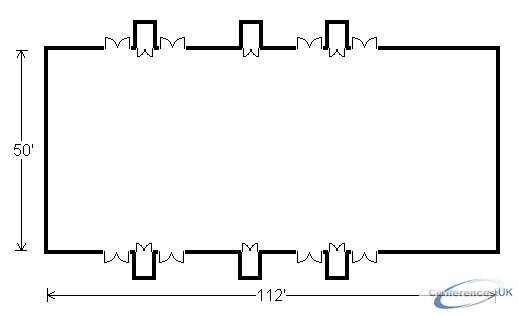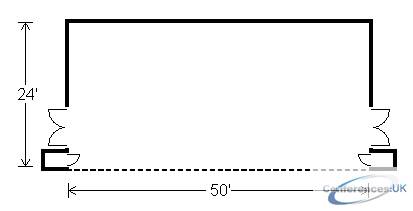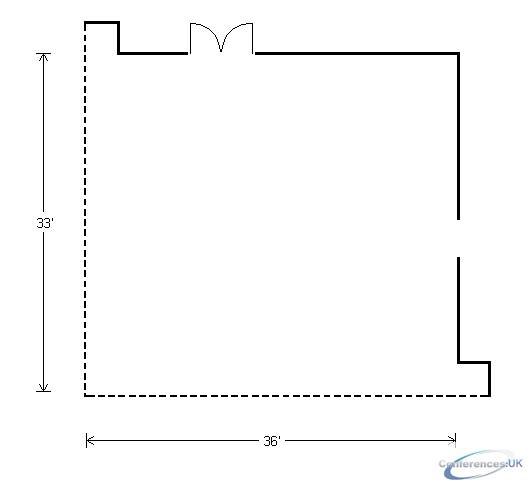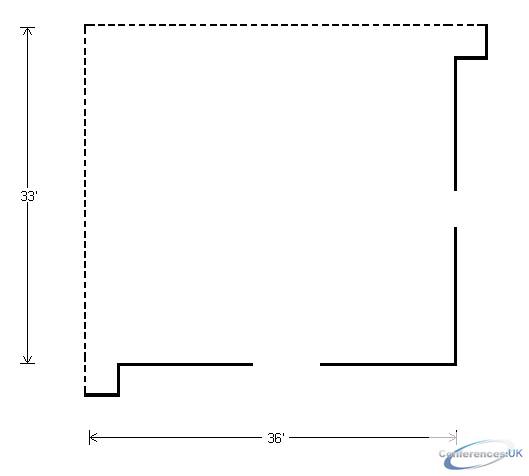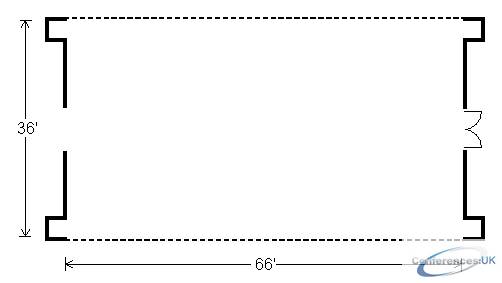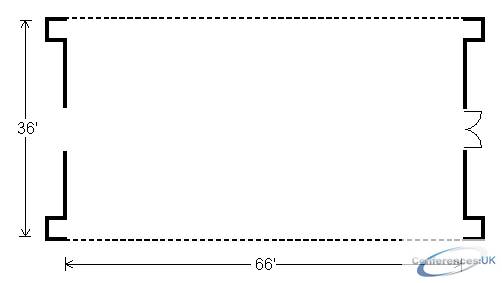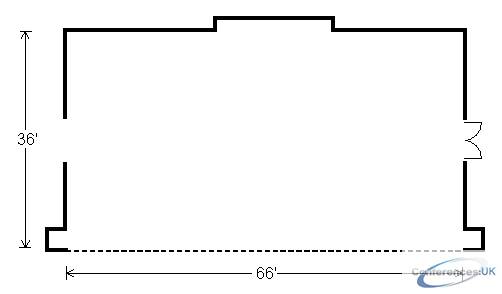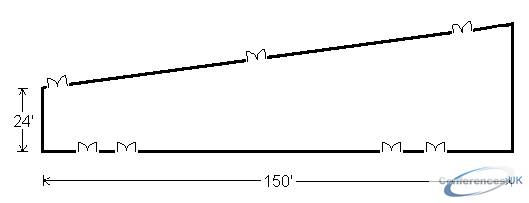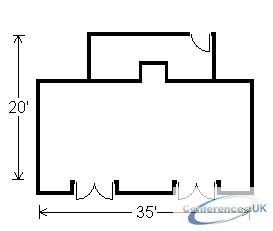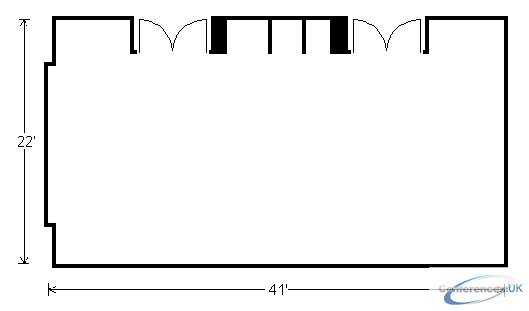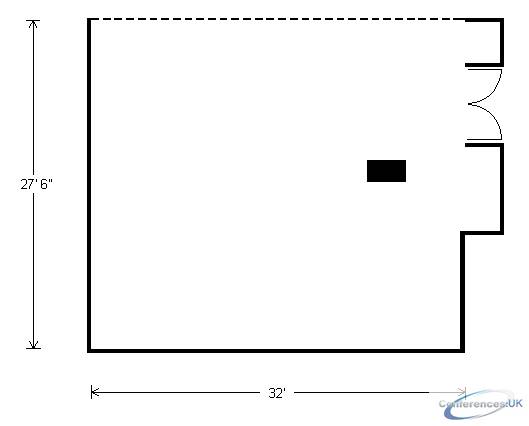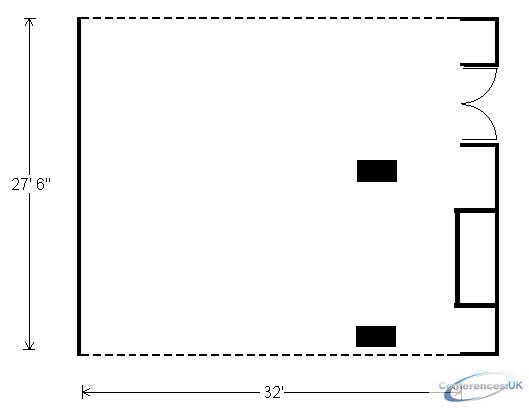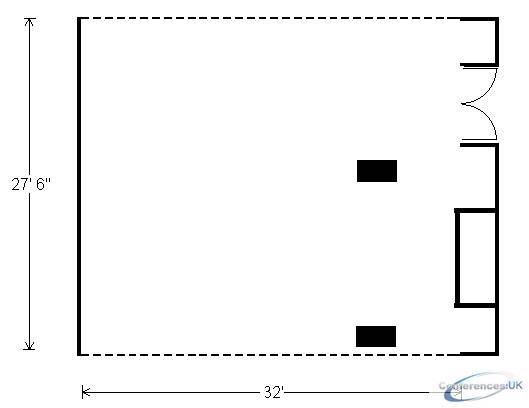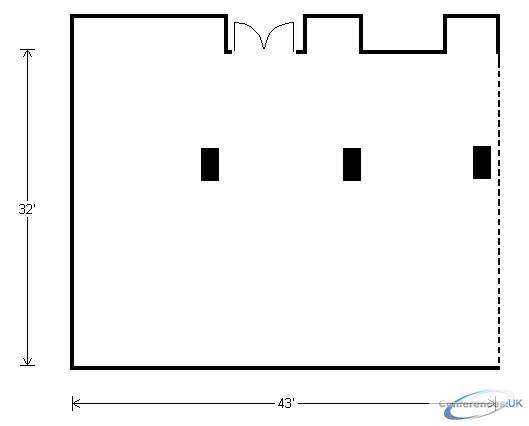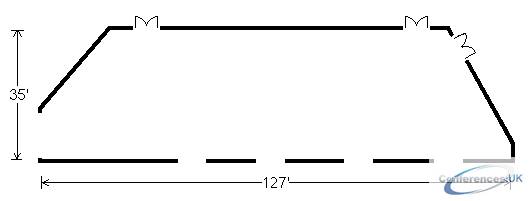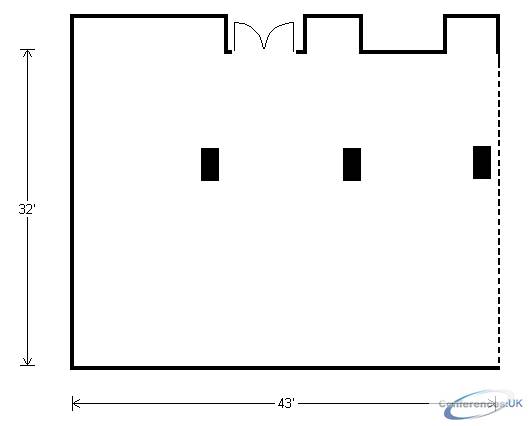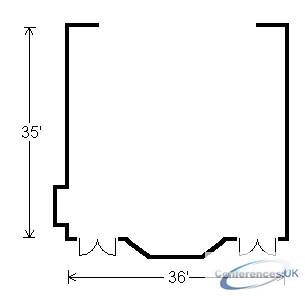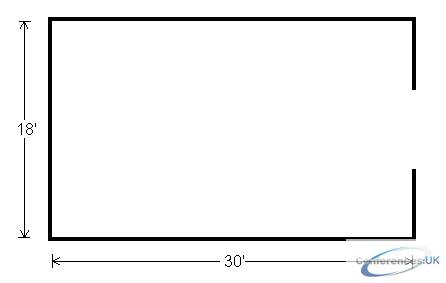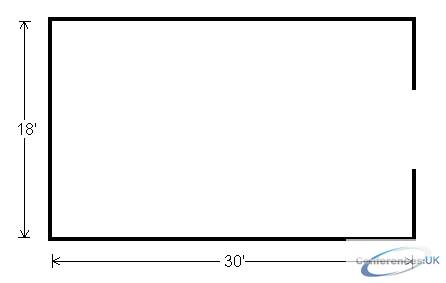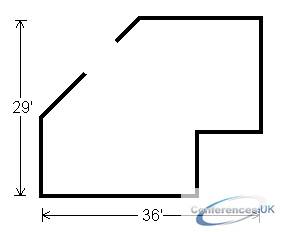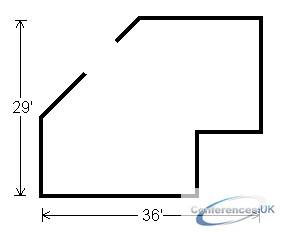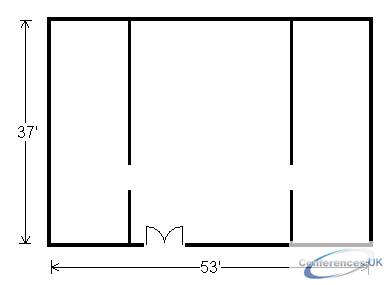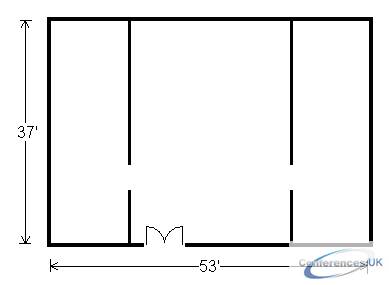Floor plans and virtual tours for suites of venue Hilton Sandestin Beach Golf Resort and Spa
Board Room Suite - Hilton Sandestin Beach Golf Resort and Spa
Book this room
| 55 |
35 |
22 |
- |
40 |
- |
60 |
9 |
17 |
30 |
510 |
|
Coral A Suite - Hilton Sandestin Beach Golf Resort and Spa
Book this room
| 250 |
140 |
90 |
- |
200 |
60 |
300 |
14 |
40 |
50 |
2000 |
|
Coral B Suite - Hilton Sandestin Beach Golf Resort and Spa
Book this room
| 140 |
85 |
55 |
- |
90 |
50 |
180 |
14 |
24 |
50 |
1200 |
|
Coral Ballroom Suite - Hilton Sandestin Beach Golf Resort and Spa
Book this room
| 700 |
385 |
255 |
- |
550 |
- |
1100 |
14 |
50 |
112 |
5600 |
|
Coral C Suite - Hilton Sandestin Beach Golf Resort and Spa
Book this room
| 140 |
85 |
55 |
- |
90 |
50 |
180 |
14 |
24 |
50 |
1200 |
|
Coral D Suite - Hilton Sandestin Beach Golf Resort and Spa
Book this room
| 140 |
85 |
55 |
- |
90 |
50 |
180 |
14 |
24 |
50 |
1200 |
|
Emerald A Suite - Hilton Sandestin Beach Golf Resort and Spa
Book this room
| 135 |
70 |
40 |
- |
100 |
- |
180 |
16 |
33 |
36 |
1188 |
|
Emerald B Suite - Hilton Sandestin Beach Golf Resort and Spa
Book this room
| 135 |
70 |
40 |
- |
100 |
- |
180 |
16 |
33 |
36 |
1188 |
|
Emerald Ballroom Suite - Hilton Sandestin Beach Golf Resort and Spa
Book this room
| 1055 |
655 |
- |
- |
900 |
- |
1500 |
16 |
66 |
144 |
9504 |
|
Emerald C Suite - Hilton Sandestin Beach Golf Resort and Spa
Book this room
| 265 |
165 |
- |
- |
180 |
- |
250 |
16 |
36 |
66 |
2376 |
|
Emerald D Suite - Hilton Sandestin Beach Golf Resort and Spa
Book this room
| 265 |
165 |
70 |
- |
180 |
- |
250 |
16 |
36 |
66 |
2376 |
|
Emerald E Suite - Hilton Sandestin Beach Golf Resort and Spa
Book this room
| 265 |
165 |
70 |
- |
180 |
- |
250 |
16 |
36 |
66 |
2376 |
|
Grand Foyer Suite - Hilton Sandestin Beach Golf Resort and Spa
Book this room
| - |
- |
- |
- |
- |
- |
840 |
16 |
24 |
150 |
8762 |
|
Heron Suite - Hilton Sandestin Beach Golf Resort and Spa
Book this room
| 90 |
60 |
38 |
- |
70 |
30 |
95 |
10 |
20 |
35 |
840 |
|
Pelican Suite - Hilton Sandestin Beach Golf Resort and Spa
Book this room
| 100 |
60 |
40 |
- |
80 |
40 |
125 |
10 |
22 |
41 |
902 |
|
Sandpiper A Suite - Hilton Sandestin Beach Golf Resort and Spa
Book this room
| 50 |
35 |
20 |
- |
40 |
25 |
75 |
9 |
27.5 |
32 |
896 |
|
Sandpiper B Suite - Hilton Sandestin Beach Golf Resort and Spa
Book this room
| 50 |
35 |
20 |
- |
40 |
25 |
75 |
9 |
27.5 |
32 |
896 |
|
Sandpiper C Suite - Hilton Sandestin Beach Golf Resort and Spa
Book this room
| 50 |
35 |
20 |
- |
40 |
25 |
75 |
9 |
27.5 |
32 |
896 |
|
Sandpiper D Suite - Hilton Sandestin Beach Golf Resort and Spa
Book this room
| 150 |
75 |
40 |
- |
90 |
40 |
125 |
9 |
32 |
43 |
1376 |
|
Sandpiper Foyer Suite - Hilton Sandestin Beach Golf Resort and Spa
Book this room
| - |
- |
- |
- |
- |
- |
175 |
9 |
35 |
127 |
800 |
|
Sandpiper Room Suite - Hilton Sandestin Beach Golf Resort and Spa
Book this room
| 380 |
175 |
- |
- |
300 |
- |
450 |
9 |
32 |
127 |
4076 |
|
Theatre Suite - Hilton Sandestin Beach Golf Resort and Spa
Book this room
| 108 |
108 |
- |
- |
- |
- |
- |
10 |
35 |
36 |
1260 |
|
Vip 1 Suite - Hilton Sandestin Beach Golf Resort and Spa
Book this room
| 15 |
15 |
15 |
- |
15 |
- |
20 |
8 |
18 |
30 |
768 |
|
Vip 10 Suite - Hilton Sandestin Beach Golf Resort and Spa
Book this room
| 15 |
15 |
15 |
- |
15 |
- |
20 |
8 |
18 |
30 |
777 |
|
Vip 11 Suite - Hilton Sandestin Beach Golf Resort and Spa
Book this room
| 15 |
15 |
15 |
- |
15 |
- |
20 |
8 |
18 |
30 |
778 |
|
Vip 12 Suite - Hilton Sandestin Beach Golf Resort and Spa
Book this room
| 15 |
15 |
15 |
- |
15 |
- |
20 |
8 |
18 |
30 |
779 |
|
Vip 13 Suite - Hilton Sandestin Beach Golf Resort and Spa
Book this room
| 15 |
15 |
15 |
- |
15 |
- |
20 |
8 |
18 |
30 |
780 |
|
Vip 14 Suite - Hilton Sandestin Beach Golf Resort and Spa
Book this room
| 15 |
15 |
15 |
- |
15 |
- |
20 |
8 |
18 |
30 |
781 |
|
Vip 15 Suite - Hilton Sandestin Beach Golf Resort and Spa
Book this room
| 15 |
15 |
15 |
- |
15 |
- |
20 |
8 |
18 |
30 |
782 |
|
Vip 2 Suite - Hilton Sandestin Beach Golf Resort and Spa
Book this room
| 15 |
15 |
15 |
- |
15 |
- |
20 |
8 |
18 |
30 |
769 |
|
Vip 3 Suite - Hilton Sandestin Beach Golf Resort and Spa
Book this room
| 15 |
15 |
15 |
- |
15 |
- |
20 |
8 |
18 |
30 |
770 |
|
Vip 4 Suite - Hilton Sandestin Beach Golf Resort and Spa
Book this room
| 15 |
15 |
15 |
- |
15 |
- |
20 |
8 |
18 |
30 |
771 |
|
Vip 5 Suite - Hilton Sandestin Beach Golf Resort and Spa
Book this room
| 15 |
15 |
15 |
- |
15 |
- |
20 |
8 |
18 |
30 |
772 |
|
Vip 6 Suite - Hilton Sandestin Beach Golf Resort and Spa
Book this room
| 15 |
15 |
15 |
- |
15 |
- |
20 |
8 |
18 |
39 |
773 |
|
Vip 7 Suite - Hilton Sandestin Beach Golf Resort and Spa
Book this room
| 15 |
15 |
15 |
- |
15 |
- |
20 |
8 |
18 |
30 |
774 |
|
Vip 8 Suite - Hilton Sandestin Beach Golf Resort and Spa
Book this room
| 15 |
15 |
15 |
- |
15 |
- |
20 |
8 |
18 |
30 |
775 |
|
Vip 9 Suite - Hilton Sandestin Beach Golf Resort and Spa
Book this room
| 15 |
15 |
15 |
- |
15 |
- |
20 |
8 |
18 |
30 |
776 |
|
Hospitality Suite 1 Suite - Hilton Sandestin Beach Golf Resort and Spa
Book this room
| 15 |
15 |
15 |
- |
20 |
- |
40 |
8 |
29 |
36 |
1044 |
|
Hospitality Suite 2 Suite - Hilton Sandestin Beach Golf Resort and Spa
Book this room
| 15 |
15 |
15 |
- |
20 |
- |
40 |
8 |
29 |
36 |
1044 |
|
Presidential Suite 1 Suite - Hilton Sandestin Beach Golf Resort and Spa
Book this room
| - |
- |
- |
- |
- |
- |
- |
8 |
37 |
53 |
1961 |
|
Presidential Suite 2 Suite - Hilton Sandestin Beach Golf Resort and Spa
Book this room
| - |
- |
- |
- |
- |
- |
- |
8 |
37 |
53 |
1961 |
|


