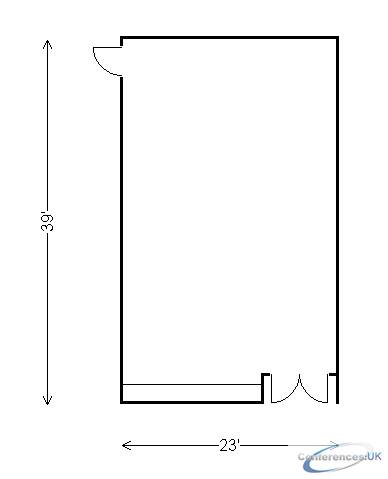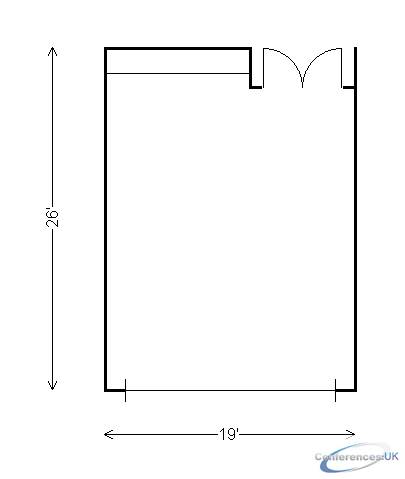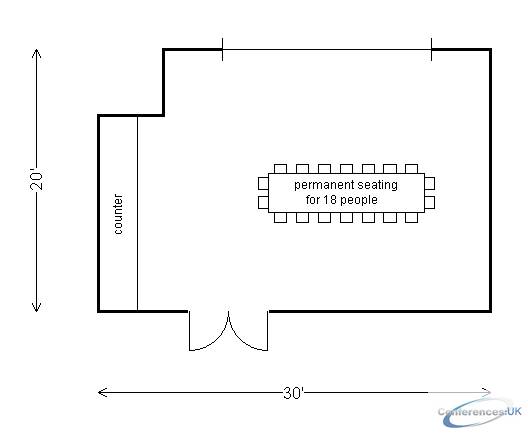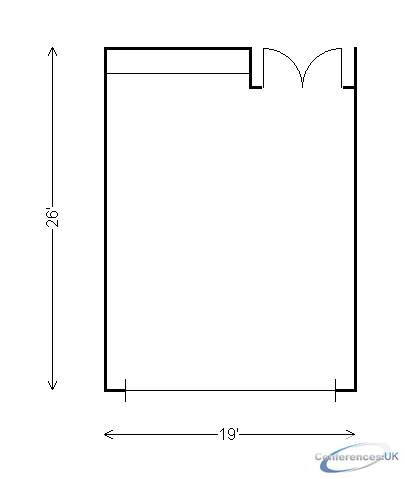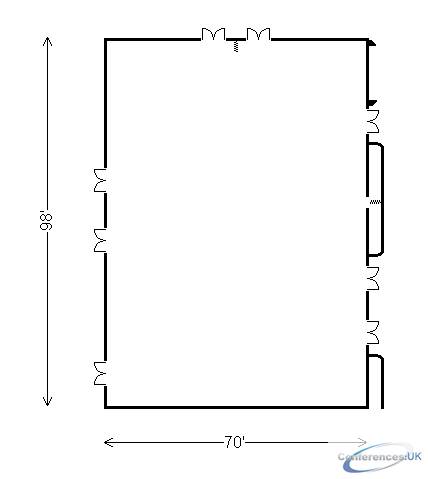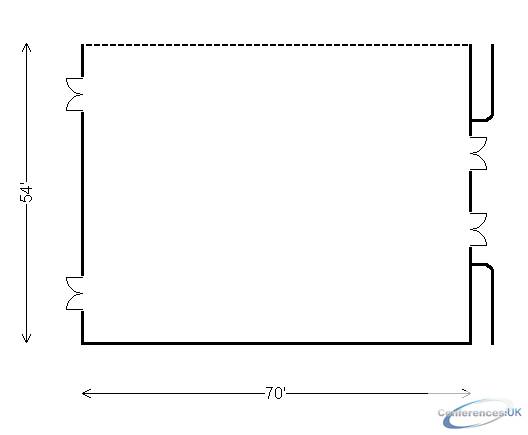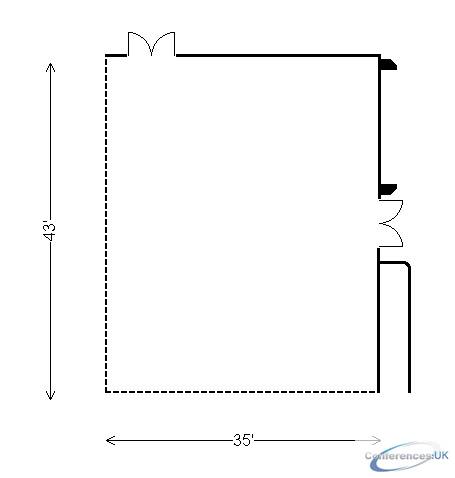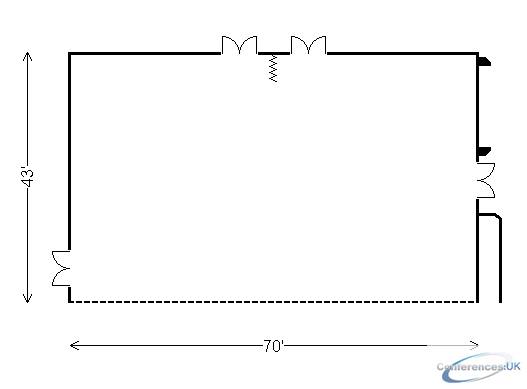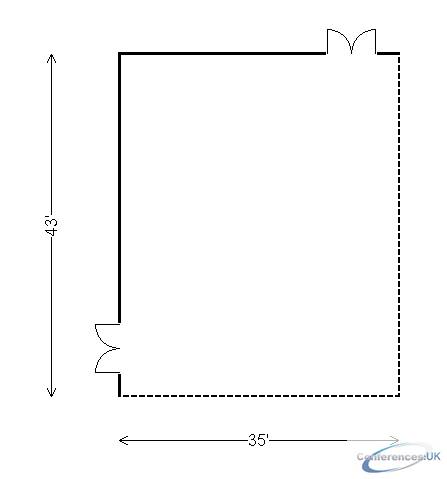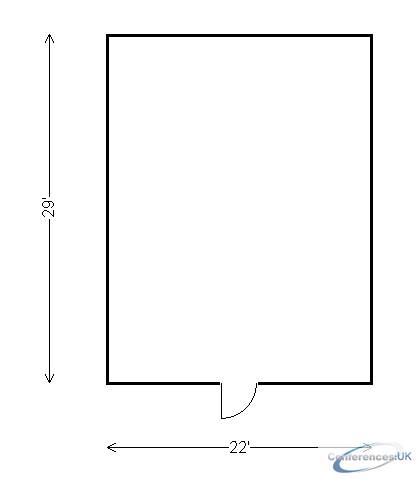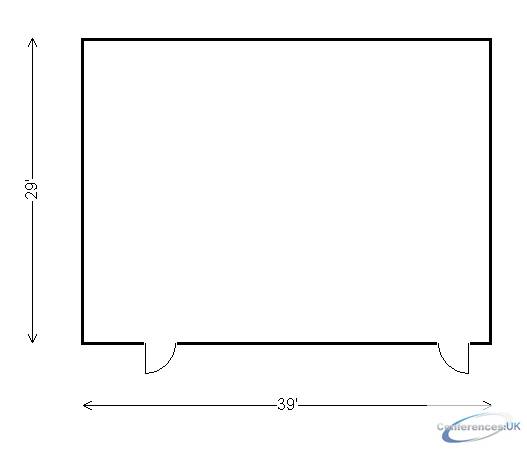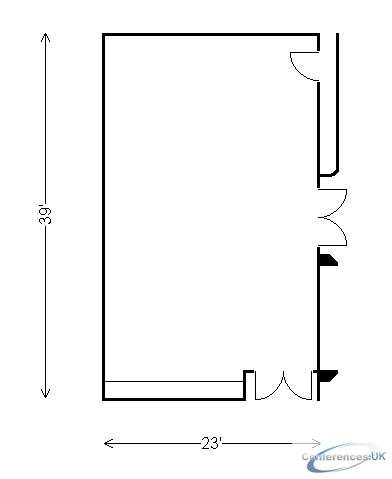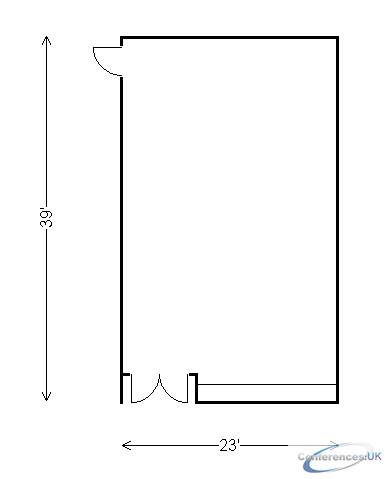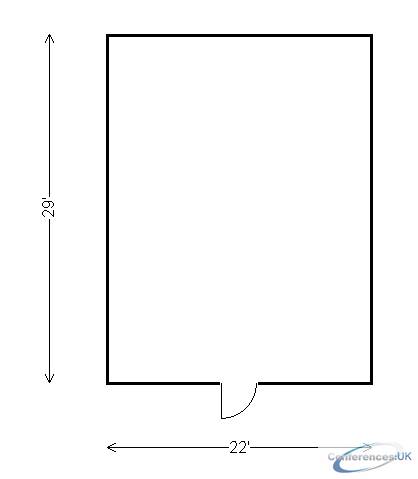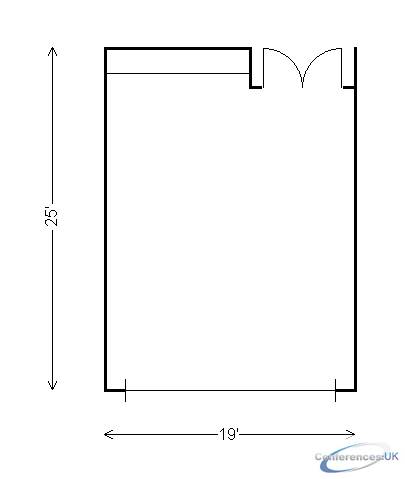Search Venues
Deals by
Email
Floor plans - Hilton University of Florida Conference Center Gainesville
Floor plans and virtual tours for suites of venue Hilton University of Florida Conference Center Gainesville
| Suite Name | Capacity (people) | Dimensions(m) | |||||||||
| Theatre | Classrm | Boardrm | Cabaret | Banquet | Ushape | Rec | Height | Length | Width | Area | |
| Azalea | 80 | 30 | 30 | - | 50 | 27 | 60 | - | 39 | 23 | 897 |
| Suite Name | Capacity (people) | Dimensions(m) | |||||||||
| Theatre | Classrm | Boardrm | Cabaret | Banquet | Ushape | Rec | Height | Length | Width | Area | |
| Birch | 40 | 18 | 21 | - | 30 | 18 | 25 | - | 26 | 19 | 494 |
| Suite Name | Capacity (people) | Dimensions(m) | |||||||||
| Theatre | Classrm | Boardrm | Cabaret | Banquet | Ushape | Rec | Height | Length | Width | Area | |
| Board Room | - | - | 18 | - | - | - | - | - | 20 | 30 | 600 |
| Suite Name | Capacity (people) | Dimensions(m) | |||||||||
| Theatre | Classrm | Boardrm | Cabaret | Banquet | Ushape | Rec | Height | Length | Width | Area | |
| Cedar | 40 | 18 | 21 | - | 30 | 18 | 25 | - | 26 | 19 | 494 |
| Suite Name | Capacity (people) | Dimensions(m) | |||||||||
| Theatre | Classrm | Boardrm | Cabaret | Banquet | Ushape | Rec | Height | Length | Width | Area | |
| Century Ballroom | 680 | 312 | - | - | 500 | - | 700 | - | 98 | 70 | 6860 |
| Suite Name | Capacity (people) | Dimensions(m) | |||||||||
| Theatre | Classrm | Boardrm | Cabaret | Banquet | Ushape | Rec | Height | Length | Width | Area | |
| Century Ballroom-Century A | 408 | 168 | - | - | 240 | - | 390 | - | 54 | 70 | 3780 |
| Suite Name | Capacity (people) | Dimensions(m) | |||||||||
| Theatre | Classrm | Boardrm | Cabaret | Banquet | Ushape | Rec | Height | Length | Width | Area | |
| Century Ballroom-Century B | 144 | 70 | 42 | - | 90 | 36 | 100 | - | 43 | 35 | 1505 |
| Suite Name | Capacity (people) | Dimensions(m) | |||||||||
| Theatre | Classrm | Boardrm | Cabaret | Banquet | Ushape | Rec | Height | Length | Width | Area | |
| Century Ballroom-Century B and C | 336 | 162 | - | - | 200 | - | 300 | - | 43 | 70 | 3010 |
| Suite Name | Capacity (people) | Dimensions(m) | |||||||||
| Theatre | Classrm | Boardrm | Cabaret | Banquet | Ushape | Rec | Height | Length | Width | Area | |
| Century Ballroom-Century C | 144 | 70 | 42 | - | 90 | 36 | 100 | - | 43 | 35 | 1505 |
| Suite Name | Capacity (people) | Dimensions(m) | |||||||||
| Theatre | Classrm | Boardrm | Cabaret | Banquet | Ushape | Rec | Height | Length | Width | Area | |
| Cypress | 60 | 24 | 27 | - | 40 | 24 | 40 | - | 29 | 22 | 638 |
| Suite Name | Capacity (people) | Dimensions(m) | |||||||||
| Theatre | Classrm | Boardrm | Cabaret | Banquet | Ushape | Rec | Height | Length | Width | Area | |
| Dogwood | 132 | 54 | 36 | - | 60 | 30 | 80 | - | 29 | 39 | 1131 |
| Suite Name | Capacity (people) | Dimensions(m) | |||||||||
| Theatre | Classrm | Boardrm | Cabaret | Banquet | Ushape | Rec | Height | Length | Width | Area | |
| Hawthorne | 80 | 30 | 30 | - | 50 | 27 | 50 | - | 39 | 23 | 897 |
| Suite Name | Capacity (people) | Dimensions(m) | |||||||||
| Theatre | Classrm | Boardrm | Cabaret | Banquet | Ushape | Rec | Height | Length | Width | Area | |
| Hickory | 80 | 30 | 30 | - | 50 | 27 | 60 | - | 39 | 23 | 897 |
| Suite Name | Capacity (people) | Dimensions(m) | |||||||||
| Theatre | Classrm | Boardrm | Cabaret | Banquet | Ushape | Rec | Height | Length | Width | Area | |
| Live Oak | 60 | 24 | 27 | - | 40 | 24 | 40 | - | 29 | 22 | 638 |
| Suite Name | Capacity (people) | Dimensions(m) | |||||||||
| Theatre | Classrm | Boardrm | Cabaret | Banquet | Ushape | Rec | Height | Length | Width | Area | |
| Magnolia | 40 | 18 | 21 | - | 30 | 18 | 25 | - | 25 | 19 | 475 |
| Suite Name | Capacity (people) | Dimensions(m) | |||||||||
| Theatre | Classrm | Boardrm | Cabaret | Banquet | Ushape | Rec | Height | Length | Width | Area | |
| Outdoor Dining | - | - | - | - | - | - | - | - | 26 | 72 | 1900 |
| Suite Name | Capacity (people) | Dimensions(m) | |||||||||
| Theatre | Classrm | Boardrm | Cabaret | Banquet | Ushape | Rec | Height | Length | Width | Area | |
| Pre-Function | - | - | - | - | - | - | - | - | - | - | 3800 |
Semi-Private Dining Pavilion Suite - Hilton University of Florida Conference Center Gainesville
| Suite Name | Capacity (people) | Dimensions(m) | |||||||||
| Theatre | Classrm | Boardrm | Cabaret | Banquet | Ushape | Rec | Height | Length | Width | Area | |
| Semi-Private Dining Pavilion | - | - | - | - | - | - | - | - | 36 | 36 | 1290 |
Venue Finder

Hi, I'm Rebecca, I am an expert venue finder and I am here to help you find the right venue.
Please call me on +44(0)845 351 9917 or alternatively simply leave your details below and I will contact you asap.

