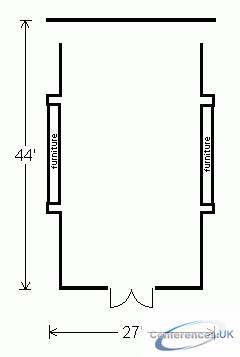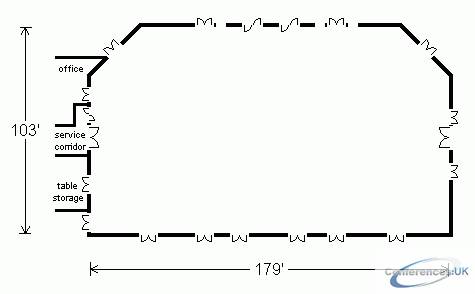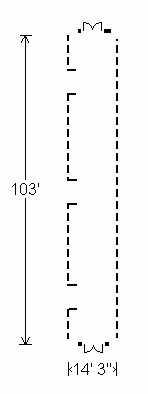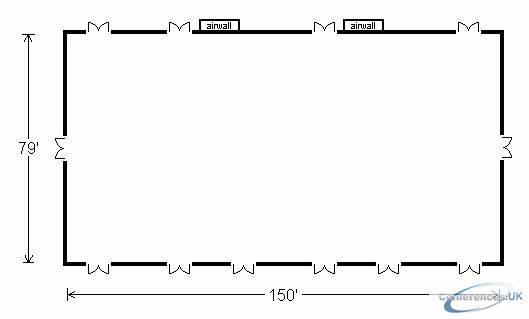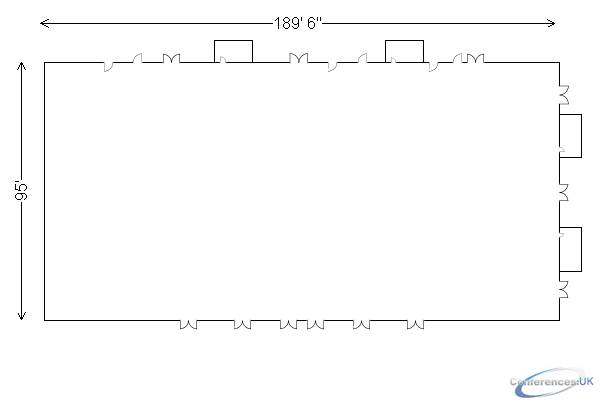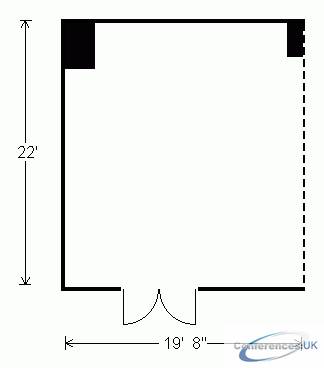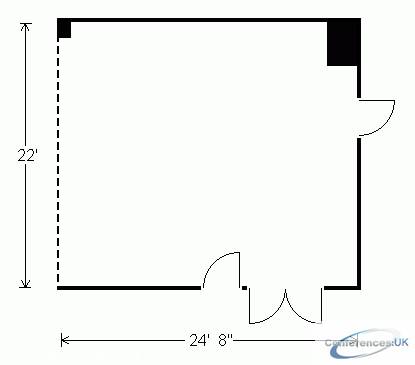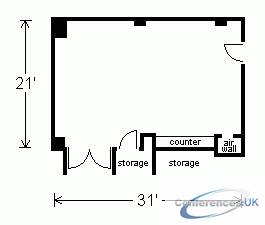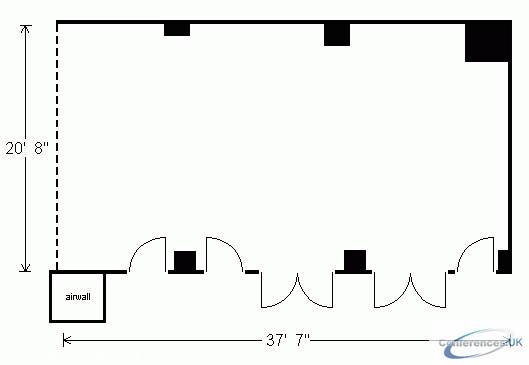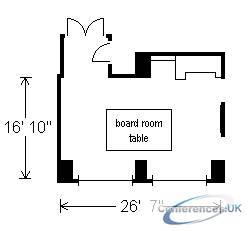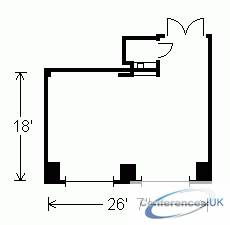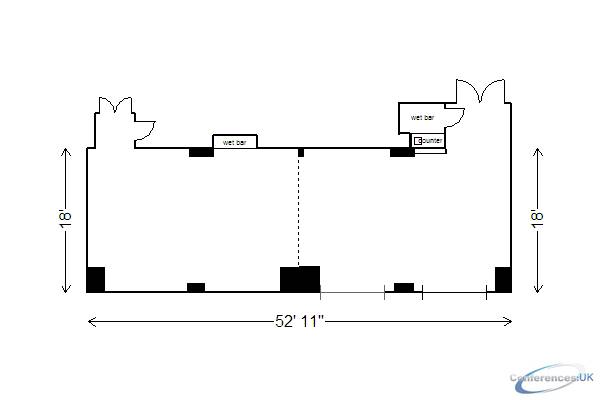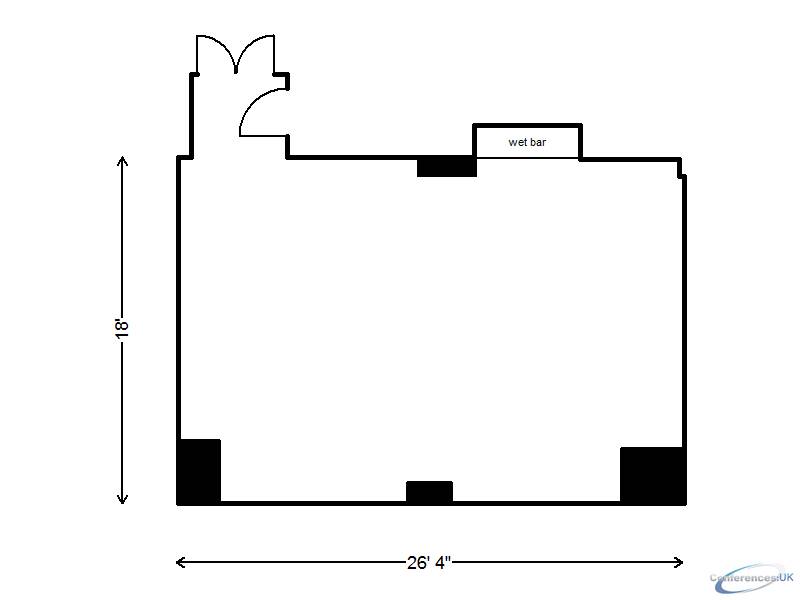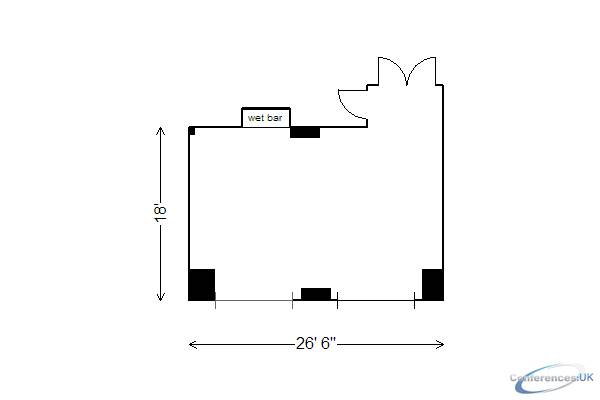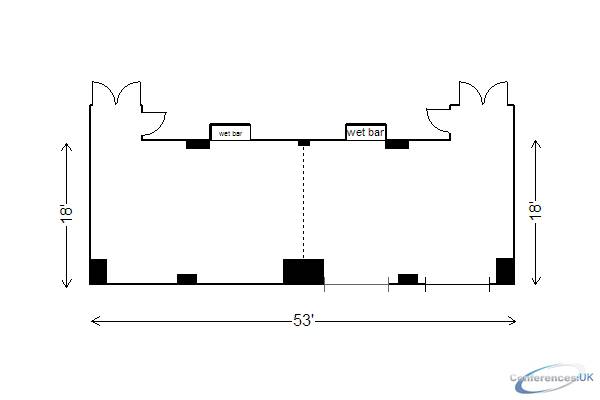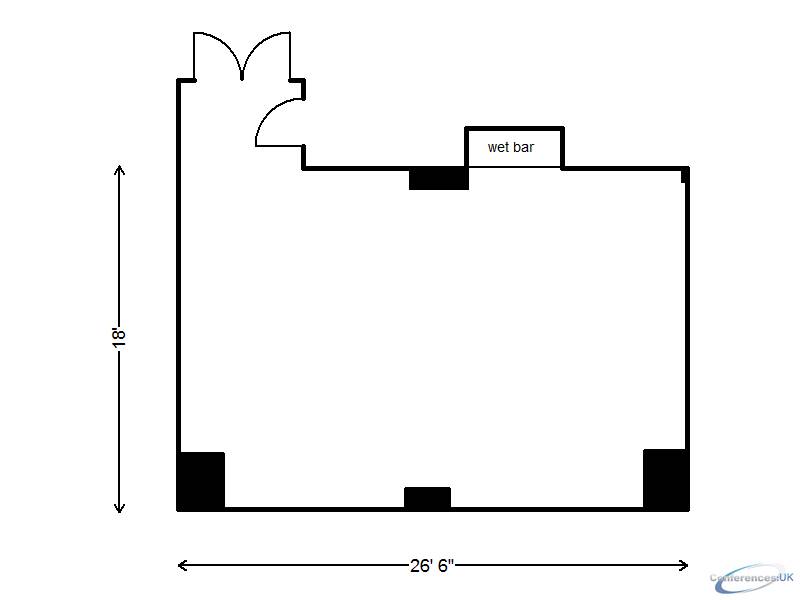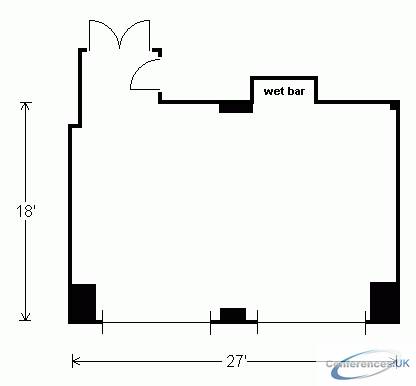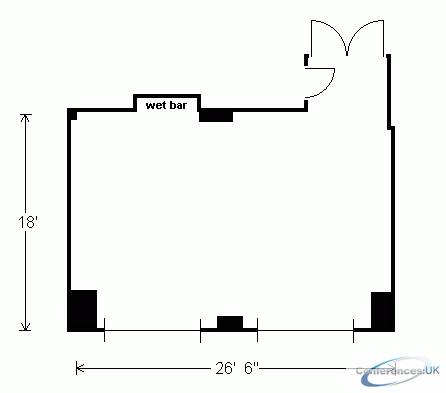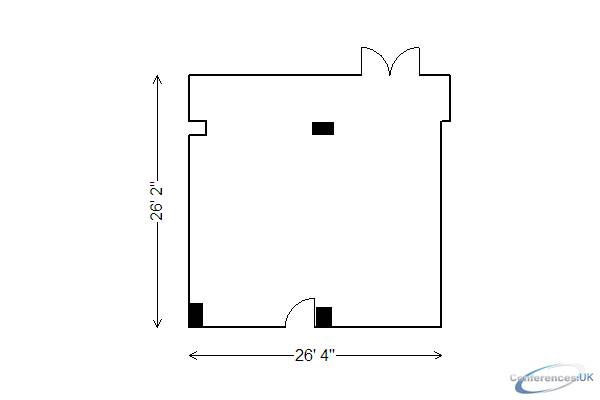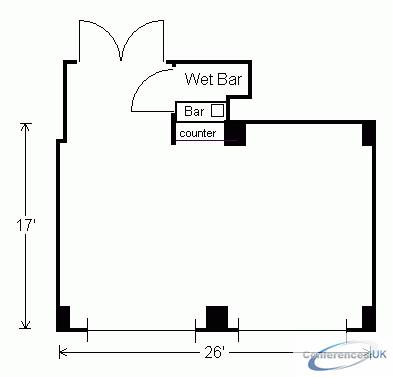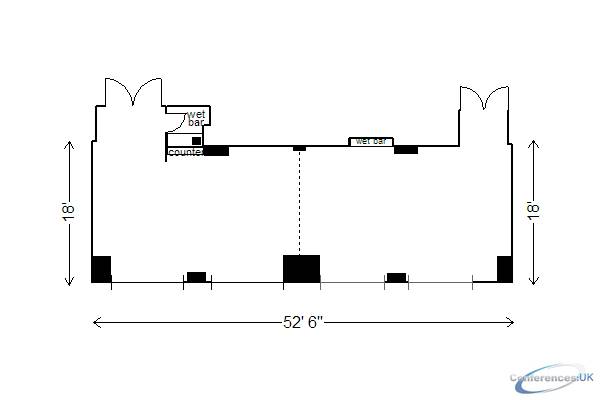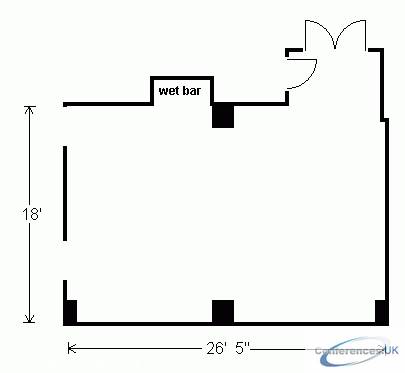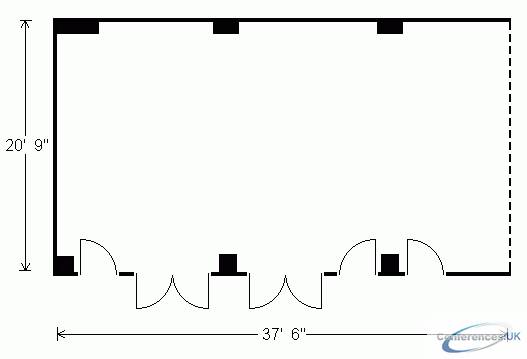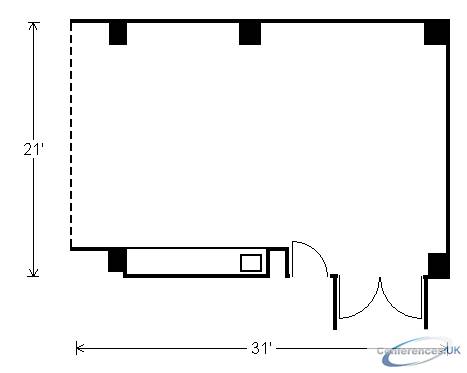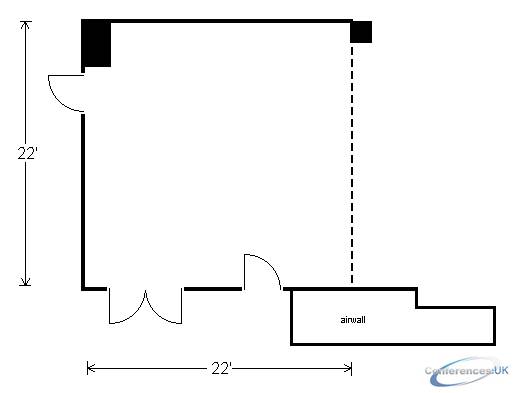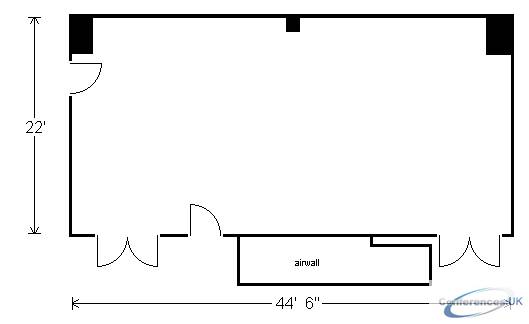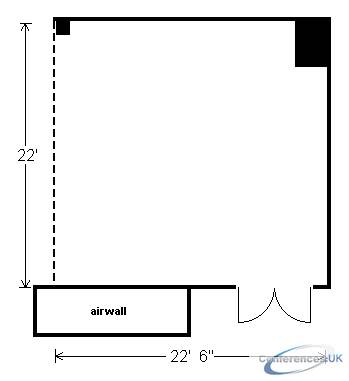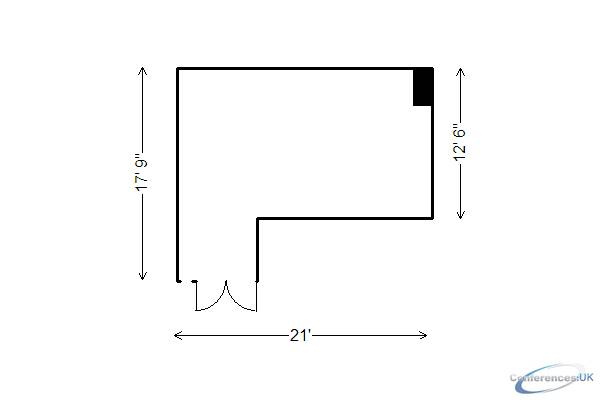Floor plans and virtual tours for suites of venue Hilton located in the WALT DISNEY WORLD RESORT
Crystal Room Suite - Hilton located in the WALT DISNEY WORLD RESORT
Book this room
| 126 |
60 |
36 |
- |
80 |
36 |
126 |
9 |
27 |
44 |
1188 |
|
Grand Ballroom Suite - Hilton located in the WALT DISNEY WORLD RESORT
Book this room
| 2080 |
1100 |
- |
- |
1510 |
- |
2080 |
20 |
103 |
179 |
18101 |
|
Grand Ballroom-East Corridor Suite - Hilton located in the WALT DISNEY WORLD RESORT
Book this room
| - |
- |
- |
- |
- |
- |
- |
20 |
14.25 |
103 |
1390 |
|
Grand Ballroom-Salon I Suite - Hilton located in the WALT DISNEY WORLD RESORT
Book this room
| 191 |
100 |
40 |
- |
120 |
42 |
191 |
20 |
34 |
48.5 |
1666 |
|
Grand Ballroom-Salon II Suite - Hilton located in the WALT DISNEY WORLD RESORT
Book this room
| 197 |
100 |
40 |
- |
120 |
42 |
197 |
20 |
35 |
49 |
1715 |
|
Grand Ballroom-Salon III Suite - Hilton located in the WALT DISNEY WORLD RESORT
Book this room
| 162 |
90 |
40 |
- |
100 |
30 |
162 |
20 |
34 |
49 |
1417 |
|
Grand Ballroom-Salon IV Suite - Hilton located in the WALT DISNEY WORLD RESORT
Book this room
| 320 |
171 |
- |
- |
180 |
- |
320 |
20 |
27 |
103 |
2781 |
|
Grand Ballroom-Salon IV+ E. Corridor Suite - Hilton located in the WALT DISNEY WORLD RESORT
Book this room
| 432 |
224 |
- |
- |
270 |
- |
432 |
20 |
40.5 |
103 |
4171 |
|
Grand Ballroom-Salon V Suite - Hilton located in the WALT DISNEY WORLD RESORT
Book this room
| 320 |
171 |
- |
- |
180 |
- |
320 |
20 |
27 |
103 |
2781 |
|
Grand Ballroom-Salon V+ W. Corridor Suite - Hilton located in the WALT DISNEY WORLD RESORT
Book this room
| 432 |
224 |
- |
- |
270 |
- |
432 |
20 |
40.5 |
103 |
4171 |
|
Grand Ballroom-Salon VI Suite - Hilton located in the WALT DISNEY WORLD RESORT
Book this room
| 191 |
100 |
40 |
- |
120 |
42 |
191 |
20 |
34 |
49 |
1666 |
|
Grand Ballroom-Salon VII Suite - Hilton located in the WALT DISNEY WORLD RESORT
Book this room
| 197 |
100 |
40 |
- |
120 |
42 |
197 |
20 |
35 |
49 |
1715 |
|
Grand Ballroom-Salon VIII Suite - Hilton located in the WALT DISNEY WORLD RESORT
Book this room
| 162 |
75 |
40 |
- |
100 |
30 |
162 |
20 |
34 |
49 |
1417 |
|
Grand Ballroom-Salons I-II Suite - Hilton located in the WALT DISNEY WORLD RESORT
Book this room
| 388 |
213 |
- |
- |
240 |
- |
388 |
20 |
49 |
69 |
3381 |
|
Grand Ballroom-Salons I-III Suite - Hilton located in the WALT DISNEY WORLD RESORT
Book this room
| 555 |
303 |
- |
- |
340 |
- |
555 |
20 |
49 |
103 |
4829 |
|
Grand Ballroom-Salons I-III+ E. Corridor Suite - Hilton located in the WALT DISNEY WORLD RESORT
Book this room
| 660 |
360 |
- |
- |
440 |
- |
660 |
20 |
62.5 |
103 |
6219 |
|
Grand Ballroom-Salons I-IV Suite - Hilton located in the WALT DISNEY WORLD RESORT
Book this room
| 1040 |
561 |
- |
- |
720 |
- |
1040 |
20 |
89.5 |
103 |
9000 |
|
Grand Ballroom-Salons I-V Suite - Hilton located in the WALT DISNEY WORLD RESORT
Book this room
| 1360 |
612 |
- |
- |
900 |
- |
1360 |
20 |
103 |
116.5 |
11781 |
|
Grand Ballroom-Salons I-V+ W. Corridor Suite - Hilton located in the WALT DISNEY WORLD RESORT
Book this room
| 1500 |
684 |
- |
- |
1060 |
- |
1500 |
20 |
103 |
130 |
13171 |
|
Grand Ballroom-Salons II-III Suite - Hilton located in the WALT DISNEY WORLD RESORT
Book this room
| 363 |
195 |
- |
- |
220 |
- |
363 |
20 |
49 |
69 |
3168 |
|
Grand Ballroom-Salons IV-V Suite - Hilton located in the WALT DISNEY WORLD RESORT
Book this room
| 640 |
345 |
- |
- |
450 |
- |
640 |
20 |
54 |
103 |
5562 |
|
Grand Ballroom-Salons IV-V+ Both Corridors Suite - Hilton located in the WALT DISNEY WORLD RESORT
Book this room
| 864 |
468 |
- |
- |
630 |
- |
864 |
20 |
81 |
104 |
8342 |
|
Grand Ballroom-Salons IV-V+ E Corridors Suite - Hilton located in the WALT DISNEY WORLD RESORT
Book this room
| 752 |
404 |
- |
- |
540 |
- |
752 |
20 |
67.5 |
103 |
6952 |
|
Grand Ballroom-Salons IV-V+ W Corridor Suite - Hilton located in the WALT DISNEY WORLD RESORT
Book this room
| 752 |
404 |
- |
- |
540 |
- |
752 |
20 |
67.5 |
103 |
6952 |
|
Grand Ballroom-Salons IV-VIII Suite - Hilton located in the WALT DISNEY WORLD RESORT
Book this room
| 1360 |
612 |
- |
- |
900 |
- |
1360 |
20 |
103 |
116.5 |
11781 |
|
Grand Ballroom-Salons IV-VIII+ E Corridor Suite - Hilton located in the WALT DISNEY WORLD RESORT
Book this room
| 1500 |
684 |
- |
- |
1060 |
- |
1500 |
20 |
103 |
130 |
14561 |
|
Grand Ballroom-Salons V-VIII Suite - Hilton located in the WALT DISNEY WORLD RESORT
Book this room
| 1040 |
561 |
- |
- |
720 |
- |
1040 |
20 |
89.5 |
103 |
9000 |
|
Grand Ballroom-Salons V-VII Suite - Hilton located in the WALT DISNEY WORLD RESORT
Book this room
| 388 |
213 |
- |
- |
240 |
- |
388 |
20 |
49 |
69 |
3381 |
|
Grand Ballroom-Salons V-VIII Suite - Hilton located in the WALT DISNEY WORLD RESORT
Book this room
| 555 |
303 |
- |
- |
340 |
- |
555 |
20 |
49 |
103 |
4829 |
|
Grand Ballroom-Salons V-VIII+ W Corridor Suite - Hilton located in the WALT DISNEY WORLD RESORT
Book this room
| 660 |
360 |
- |
- |
220 |
- |
363 |
20 |
49 |
69 |
3163 |
|
Grand Ballroom-Salons VII-VIII Suite - Hilton located in the WALT DISNEY WORLD RESORT
Book this room
| 363 |
195 |
- |
- |
220 |
- |
363 |
20 |
49 |
69 |
3163 |
|
Grand Ballroom-West Corridor Suite - Hilton located in the WALT DISNEY WORLD RESORT
Book this room
| - |
- |
- |
- |
- |
- |
- |
20 |
13.5 |
103 |
1390 |
|
Grand Foyer Suite - Hilton located in the WALT DISNEY WORLD RESORT
Book this room
| - |
- |
- |
- |
- |
- |
- |
10 |
40.17 |
169.67 |
4650 |
|
International Ballroom Suite - Hilton located in the WALT DISNEY WORLD RESORT
Book this room
| 1360 |
738 |
- |
- |
990 |
- |
1360 |
16 |
79 |
150 |
11850 |
|
International Ballroom Foyer Suite - Hilton located in the WALT DISNEY WORLD RESORT
Book this room
| - |
- |
- |
- |
- |
- |
- |
11 |
23.83 |
150 |
2550 |
|
International Ballroom-Center Suite - Hilton located in the WALT DISNEY WORLD RESORT
Book this room
| 454 |
240 |
- |
- |
330 |
- |
454 |
16 |
50 |
79 |
3950 |
|
International Ballroom-North Suite - Hilton located in the WALT DISNEY WORLD RESORT
Book this room
| 454 |
240 |
- |
- |
330 |
- |
454 |
16 |
50.33 |
78.75 |
3950 |
|
International Ballroom-North/South Suite - Hilton located in the WALT DISNEY WORLD RESORT
Book this room
| 900 |
480 |
- |
- |
660 |
- |
900 |
16 |
79 |
100 |
7900 |
|
International Ballroom-South Suite - Hilton located in the WALT DISNEY WORLD RESORT
Book this room
| 454 |
240 |
- |
- |
330 |
- |
454 |
16 |
50 |
79 |
3950 |
|
International Ballroom-South/Center Suite - Hilton located in the WALT DISNEY WORLD RESORT
Book this room
| 900 |
480 |
- |
- |
660 |
- |
900 |
16 |
79 |
100 |
7900 |
|
North Registration Suite - Hilton located in the WALT DISNEY WORLD RESORT
Book this room
Palm Ballroom Suite - Hilton located in the WALT DISNEY WORLD RESORT
Book this room
| 2100 |
1100 |
- |
- |
1440 |
- |
2100 |
22 |
189.5 |
95 |
18010 |
|
Palm Ballroom 1 Suite - Hilton located in the WALT DISNEY WORLD RESORT
Book this room
| 700 |
350 |
- |
- |
480 |
- |
700 |
22 |
63 |
95 |
5977 |
|
Palm Ballroom 1&2 Suite - Hilton located in the WALT DISNEY WORLD RESORT
Book this room
| 1400 |
700 |
- |
- |
960 |
- |
1400 |
22 |
126.67 |
95 |
12033 |
|
Palm Ballroom 2 Suite - Hilton located in the WALT DISNEY WORLD RESORT
Book this room
| 700 |
350 |
- |
- |
480 |
- |
700 |
22 |
63.67 |
31.58 |
6056 |
|
Palm Ballroom 2-5 Suite - Hilton located in the WALT DISNEY WORLD RESORT
Book this room
| 1400 |
700 |
- |
- |
960 |
- |
1400 |
22 |
126.67 |
95 |
12032 |
|
Palm Ballroom 3 Suite - Hilton located in the WALT DISNEY WORLD RESORT
Book this room
| 255 |
120 |
- |
- |
160 |
- |
225 |
22 |
63 |
31.58 |
1992 |
|
Palm Ballroom 3&4 Suite - Hilton located in the WALT DISNEY WORLD RESORT
Book this room
| 460 |
240 |
- |
- |
320 |
- |
460 |
22 |
63 |
63.25 |
3984 |
|
Palm Ballroom 3-5 Suite - Hilton located in the WALT DISNEY WORLD RESORT
Book this room
| 700 |
350 |
- |
- |
480 |
- |
700 |
22 |
65 |
95 |
5976 |
|
Palm Ballroom 4 Suite - Hilton located in the WALT DISNEY WORLD RESORT
Book this room
| 225 |
120 |
- |
- |
160 |
- |
225 |
22 |
63 |
31.58 |
1992 |
|
Palm Ballroom 4&5 Suite - Hilton located in the WALT DISNEY WORLD RESORT
Book this room
| 460 |
240 |
- |
- |
320 |
- |
460 |
22 |
63 |
63.25 |
3984 |
|
Palm Ballroom 5 Suite - Hilton located in the WALT DISNEY WORLD RESORT
Book this room
| 225 |
120 |
- |
- |
160 |
- |
225 |
22 |
63 |
31.58 |
1992 |
|
Palm Foyer Suite - Hilton located in the WALT DISNEY WORLD RESORT
Book this room
| - |
- |
- |
- |
- |
- |
- |
22 |
20 |
288 |
5760 |
|
Palm Foyer East Suite - Hilton located in the WALT DISNEY WORLD RESORT
Book this room
| - |
- |
- |
- |
- |
- |
- |
22 |
20 |
96 |
1920 |
|
Palm Foyer North Suite - Hilton located in the WALT DISNEY WORLD RESORT
Book this room
| - |
- |
- |
- |
- |
- |
- |
22 |
20 |
192 |
3840 |
|
Palm Office Suite - Hilton located in the WALT DISNEY WORLD RESORT
Book this room
| - |
- |
- |
- |
- |
- |
- |
10 |
30.75 |
13.33 |
290 |
|
Azalea Suite - Hilton located in the WALT DISNEY WORLD RESORT
Book this room
| 44 |
24 |
20 |
- |
40 |
18 |
55 |
8 |
19.67 |
22 |
528 |
|
Azalea/Begonia Suite - Hilton located in the WALT DISNEY WORLD RESORT
Book this room
| 88 |
48 |
40 |
- |
80 |
42 |
108 |
8 |
22 |
44.33 |
1034 |
|
Begonia Suite - Hilton located in the WALT DISNEY WORLD RESORT
Book this room
| 44 |
24 |
20 |
- |
40 |
18 |
55 |
8 |
22 |
24.67 |
506 |
|
Camelia Suite - Hilton located in the WALT DISNEY WORLD RESORT
Book this room
| 64 |
30 |
28 |
- |
50 |
26 |
68 |
8 |
21 |
31 |
651 |
|
Camelia/Dogwood Suite - Hilton located in the WALT DISNEY WORLD RESORT
Book this room
| 144 |
72 |
50 |
- |
110 |
48 |
151 |
8 |
21 |
67.58 |
1449 |
|
Dogwood Suite - Hilton located in the WALT DISNEY WORLD RESORT
Book this room
| 80 |
42 |
34 |
- |
60 |
32 |
83 |
8 |
20.67 |
37.58 |
798 |
|
Edelweiss Suite - Hilton located in the WALT DISNEY WORLD RESORT
Book this room
| - |
- |
12 |
- |
- |
- |
- |
8 |
16.83 |
26.58 |
468 |
|
Fuschia Suite - Hilton located in the WALT DISNEY WORLD RESORT
Book this room
| 48 |
24 |
22 |
- |
30 |
20 |
45 |
8 |
18 |
26.58 |
468 |
|
Fuschia/Gardenia Suite - Hilton located in the WALT DISNEY WORLD RESORT
Book this room
| 56 |
48 |
44 |
- |
60 |
42 |
90 |
8 |
18 |
52.92 |
936 |
|
Gardenia Suite - Hilton located in the WALT DISNEY WORLD RESORT
Book this room
| 48 |
24 |
22 |
- |
30 |
20 |
45 |
8 |
18 |
26.33 |
468 |
|
Hibiscus Suite - Hilton located in the WALT DISNEY WORLD RESORT
Book this room
| 48 |
24 |
22 |
- |
30 |
20 |
45 |
8 |
18 |
26.5 |
468 |
|
Hibiscus/Iris Suite - Hilton located in the WALT DISNEY WORLD RESORT
Book this room
| 56 |
48 |
44 |
- |
60 |
42 |
90 |
8 |
18 |
53 |
936 |
|
Iris Suite - Hilton located in the WALT DISNEY WORLD RESORT
Book this room
| 48 |
24 |
22 |
- |
30 |
20 |
45 |
8 |
18 |
26.5 |
468 |
|
Jasmine Suite - Hilton located in the WALT DISNEY WORLD RESORT
Book this room
| 48 |
24 |
22 |
- |
30 |
20 |
47 |
8 |
18 |
27 |
486 |
|
Kahili Suite - Hilton located in the WALT DISNEY WORLD RESORT
Book this room
| 48 |
24 |
22 |
- |
30 |
20 |
45 |
8 |
18 |
26.5 |
468 |
|
Lanai Suite - Hilton located in the WALT DISNEY WORLD RESORT
Book this room
| 48 |
24 |
22 |
- |
40 |
20 |
55 |
8 |
26.17 |
26.33 |
676 |
|
Lily Suite - Hilton located in the WALT DISNEY WORLD RESORT
Book this room
| 48 |
24 |
22 |
- |
30 |
20 |
45 |
8 |
18 |
26 |
442 |
|
Lily/Kahili Suite - Hilton located in the WALT DISNEY WORLD RESORT
Book this room
| 96 |
48 |
44 |
- |
60 |
42 |
87 |
8 |
18 |
52.5 |
910 |
|
Magnolia Suite - Hilton located in the WALT DISNEY WORLD RESORT
Book this room
| 48 |
24 |
22 |
- |
30 |
20 |
45 |
8 |
18 |
26.42 |
468 |
|
Narcissus Suite - Hilton located in the WALT DISNEY WORLD RESORT
Book this room
| 80 |
42 |
34 |
- |
60 |
32 |
83 |
8 |
20.75 |
37.5 |
798 |
|
Narcissus/Orange Blossom Suite - Hilton located in the WALT DISNEY WORLD RESORT
Book this room
| 144 |
72 |
50 |
- |
110 |
48 |
151 |
8 |
20.75 |
68.5 |
1449 |
|
Orange Blossom Suite - Hilton located in the WALT DISNEY WORLD RESORT
Book this room
| 64 |
30 |
28 |
- |
50 |
26 |
68 |
8 |
21 |
31 |
651 |
|
Poinsettia Suite - Hilton located in the WALT DISNEY WORLD RESORT
Book this room
| 44 |
24 |
20 |
- |
40 |
18 |
53 |
8 |
22 |
22 |
506 |
|
Poinsettia/Quince Suite - Hilton located in the WALT DISNEY WORLD RESORT
Book this room
| 88 |
48 |
40 |
- |
80 |
42 |
108 |
8 |
22 |
44.5 |
1034 |
|
Quince Suite - Hilton located in the WALT DISNEY WORLD RESORT
Book this room
| 44 |
24 |
22 |
- |
40 |
18 |
55 |
8 |
22 |
22.5 |
528 |
|
Rose Room Suite - Hilton located in the WALT DISNEY WORLD RESORT
Book this room
| 26 |
18 |
16 |
- |
20 |
- |
26 |
8 |
12.5 |
21 |
281 |
|


