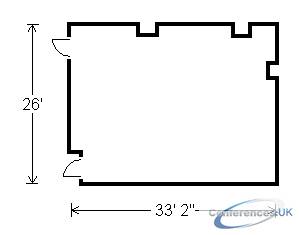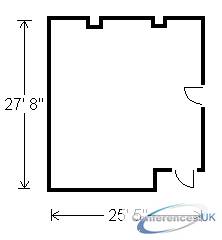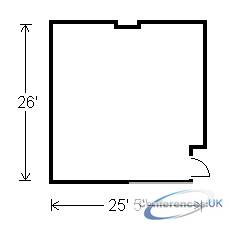Search Venues
Deals by
Email
Floor plans - Hilton Chicago/Northbrook
Floor plans and virtual tours for suites of venue Hilton Chicago/Northbrook
| Suite Name | Capacity (people) | Dimensions(m) | |||||||||
| Theatre | Classrm | Boardrm | Cabaret | Banquet | Ushape | Rec | Height | Length | Width | Area | |
| Almond | 70 | 40 | 25 | - | 50 | 26 | 100 | 11 | 26 | 33 | 865 |
| Suite Name | Capacity (people) | Dimensions(m) | |||||||||
| Theatre | Classrm | Boardrm | Cabaret | Banquet | Ushape | Rec | Height | Length | Width | Area | |
| Arbor | 50 | 35 | 24 | - | 40 | 24 | 60 | 11 | 25 | 28 | 688 |
| Suite Name | Capacity (people) | Dimensions(m) | |||||||||
| Theatre | Classrm | Boardrm | Cabaret | Banquet | Ushape | Rec | Height | Length | Width | Area | |
| Ash | 50 | 35 | 20 | - | 40 | 24 | 60 | 11 | 25 | 26 | 688 |
| Suite Name | Capacity (people) | Dimensions(m) | |||||||||
| Theatre | Classrm | Boardrm | Cabaret | Banquet | Ushape | Rec | Height | Length | Width | Area | |
| Aspen I | 50 | 32 | 20 | - | 40 | 20 | 60 | 11 | 26 | 26 | 663 |
| Suite Name | Capacity (people) | Dimensions(m) | |||||||||
| Theatre | Classrm | Boardrm | Cabaret | Banquet | Ushape | Rec | Height | Length | Width | Area | |
| Aspen I and II | 100 | 60 | 40 | - | 80 | 36 | 120 | 11 | 26 | 52 | 1327 |
| Suite Name | Capacity (people) | Dimensions(m) | |||||||||
| Theatre | Classrm | Boardrm | Cabaret | Banquet | Ushape | Rec | Height | Length | Width | Area | |
| Aspen II | 50 | 32 | 20 | - | 40 | 20 | 60 | 11 | 26 | 27 | 663 |
| Suite Name | Capacity (people) | Dimensions(m) | |||||||||
| Theatre | Classrm | Boardrm | Cabaret | Banquet | Ushape | Rec | Height | Length | Width | Area | |
| Birch | 80 | 50 | 30 | - | 70 | 30 | 105 | 11 | 23 | 55 | 1210 |
| Suite Name | Capacity (people) | Dimensions(m) | |||||||||
| Theatre | Classrm | Boardrm | Cabaret | Banquet | Ushape | Rec | Height | Length | Width | Area | |
| Board Room | - | - | 12 | - | - | - | - | 10 | 15 | 25 | 375 |
| Suite Name | Capacity (people) | Dimensions(m) | |||||||||
| Theatre | Classrm | Boardrm | Cabaret | Banquet | Ushape | Rec | Height | Length | Width | Area | |
| Elm | 30 | - | 20 | - | 30 | 17 | - | 10 | 18 | 23 | 414 |
| Suite Name | Capacity (people) | Dimensions(m) | |||||||||
| Theatre | Classrm | Boardrm | Cabaret | Banquet | Ushape | Rec | Height | Length | Width | Area | |
| Garden Terrace | - | - | - | - | - | - | - | - | 30 | 54 | 1,620.00 |
| Suite Name | Capacity (people) | Dimensions(m) | |||||||||
| Theatre | Classrm | Boardrm | Cabaret | Banquet | Ushape | Rec | Height | Length | Width | Area | |
| Grand Ballroom | 970 | 580 | - | - | 850 | - | 1275 | 11 | 55 | 175 | 9570 |
| Suite Name | Capacity (people) | Dimensions(m) | |||||||||
| Theatre | Classrm | Boardrm | Cabaret | Banquet | Ushape | Rec | Height | Length | Width | Area | |
| Hickory | 150 | 120 | 50 | - | 150 | 42 | 180 | 11 | 34 | 55 | 1870 |
| Suite Name | Capacity (people) | Dimensions(m) | |||||||||
| Theatre | Classrm | Boardrm | Cabaret | Banquet | Ushape | Rec | Height | Length | Width | Area | |
| Larch | 50 | 30 | 24 | - | 40 | 20 | 60 | 11 | 25 | 25 | 600 |
| Suite Name | Capacity (people) | Dimensions(m) | |||||||||
| Theatre | Classrm | Boardrm | Cabaret | Banquet | Ushape | Rec | Height | Length | Width | Area | |
| Laurel | 50 | 35 | 24 | - | 40 | 20 | 60 | 11 | 25 | 28 | 675 |
| Suite Name | Capacity (people) | Dimensions(m) | |||||||||
| Theatre | Classrm | Boardrm | Cabaret | Banquet | Ushape | Rec | Height | Length | Width | Area | |
| Linden I | 50 | 32 | 24 | - | 40 | 20 | 60 | 11 | 24 | 27 | 729 |
| Suite Name | Capacity (people) | Dimensions(m) | |||||||||
| Theatre | Classrm | Boardrm | Cabaret | Banquet | Ushape | Rec | Height | Length | Width | Area | |
| Linden I and II | 100 | 60 | 40 | - | 80 | 38 | 120 | 11 | 27 | 54 | 1377 |
| Suite Name | Capacity (people) | Dimensions(m) | |||||||||
| Theatre | Classrm | Boardrm | Cabaret | Banquet | Ushape | Rec | Height | Length | Width | Area | |
| Linden II | 50 | 32 | 24 | - | 40 | 20 | 60 | 11 | 27 | 28 | 648 |
| Suite Name | Capacity (people) | Dimensions(m) | |||||||||
| Theatre | Classrm | Boardrm | Cabaret | Banquet | Ushape | Rec | Height | Length | Width | Area | |
| Locust | 50 | 35 | 24 | - | 40 | 24 | 60 | 11 | 24 | 26 | 624 |
| Suite Name | Capacity (people) | Dimensions(m) | |||||||||
| Theatre | Classrm | Boardrm | Cabaret | Banquet | Ushape | Rec | Height | Length | Width | Area | |
| Oak N and S w/corridor | 220 | 140 | 60 | - | 200 | 45 | 240 | 11 | 42 | 55 | 2310 |
| Suite Name | Capacity (people) | Dimensions(m) | |||||||||
| Theatre | Classrm | Boardrm | Cabaret | Banquet | Ushape | Rec | Height | Length | Width | Area | |
| Oak North w/corridor | 70 | 40 | 30 | - | 50 | 28 | 100 | 11 | 27 | 34 | 918 |
| Suite Name | Capacity (people) | Dimensions(m) | |||||||||
| Theatre | Classrm | Boardrm | Cabaret | Banquet | Ushape | Rec | Height | Length | Width | Area | |
| Oak South w/corridor | 70 | 40 | 30 | - | 50 | 28 | 100 | 11 | 28 | 34 | 918 |
| Suite Name | Capacity (people) | Dimensions(m) | |||||||||
| Theatre | Classrm | Boardrm | Cabaret | Banquet | Ushape | Rec | Height | Length | Width | Area | |
| Pine | 230 | 150 | 60 | - | 200 | - | 270 | 11 | 44 | 55 | 2420 |
| Suite Name | Capacity (people) | Dimensions(m) | |||||||||
| Theatre | Classrm | Boardrm | Cabaret | Banquet | Ushape | Rec | Height | Length | Width | Area | |
| Willow | 150 | 120 | 50 | - | 150 | 42 | 150 | 11 | 32 | 55 | 1760 |
Venue Finder

Hi, I'm Jayne, I am an expert venue finder and I am here to help you find the right venue.
Please call me on +44(0)845 351 9917 or alternatively simply leave your details below and I will contact you asap.











