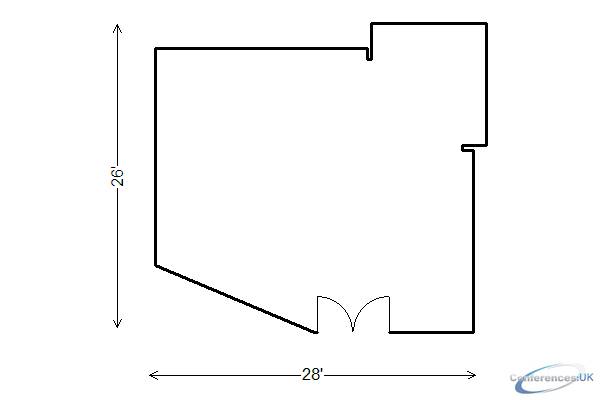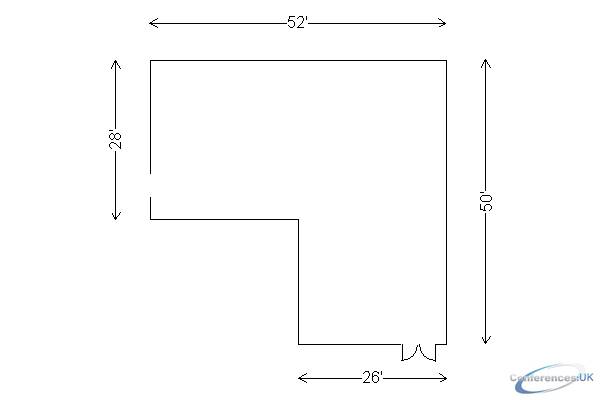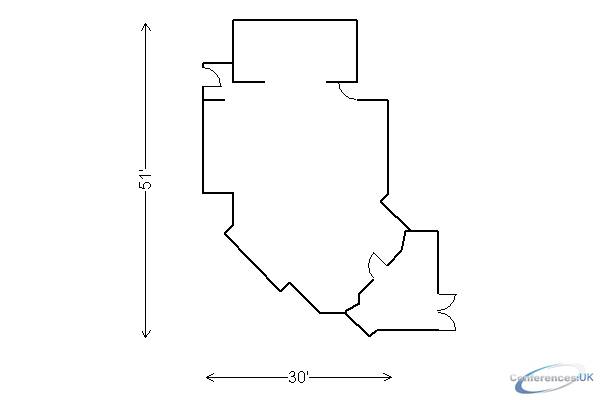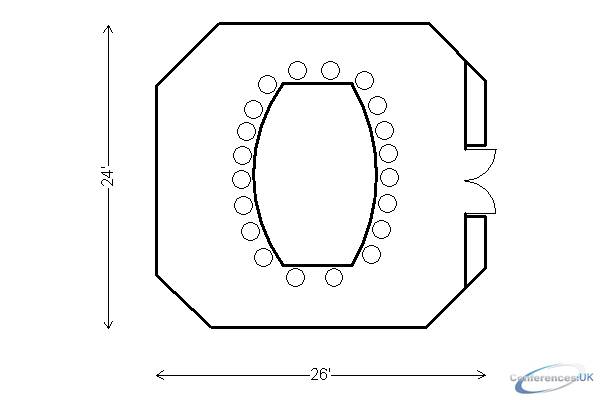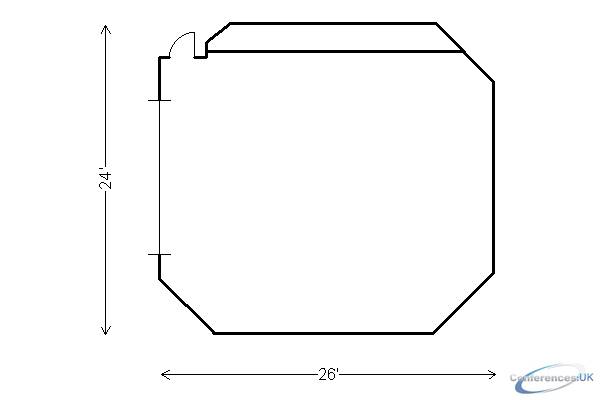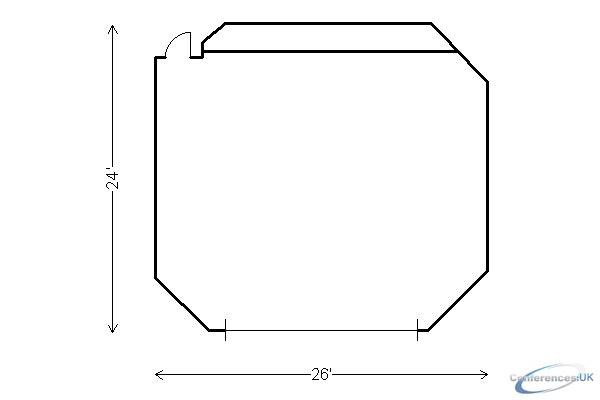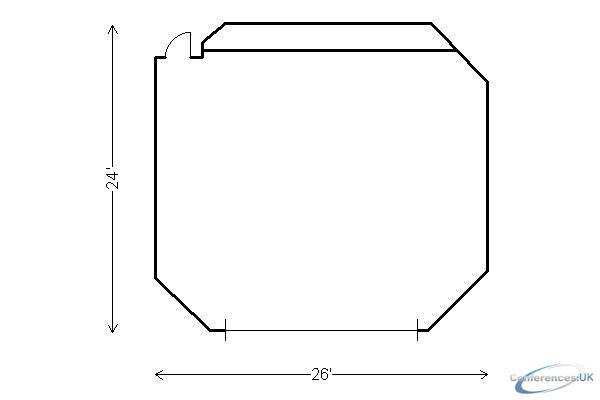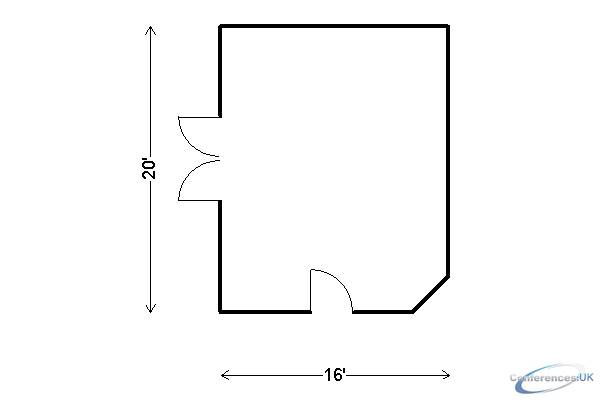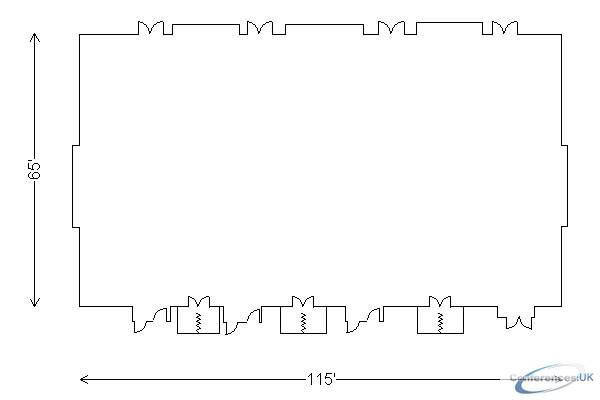Search Venues
Deals by
Email
Floor plans - Hilton Minneapolis St Paul Airport Mall of America
Floor plans and virtual tours for suites of venue Hilton Minneapolis St Paul Airport Mall of America
| Suite Name | Capacity (people) | Dimensions(m) | |||||||||
| Theatre | Classrm | Boardrm | Cabaret | Banquet | Ushape | Rec | Height | Length | Width | Area | |
| Meadows | - | - | 16 | - | - | - | - | 12 | 28 | 25 | 658 |
| Suite Name | Capacity (people) | Dimensions(m) | |||||||||
| Theatre | Classrm | Boardrm | Cabaret | Banquet | Ushape | Rec | Height | Length | Width | Area | |
| Riverside | 140 | 64 | 40 | - | 120 | 36 | 180 | 12 | 50 | 52 | 2028 |
| Suite Name | Capacity (people) | Dimensions(m) | |||||||||
| Theatre | Classrm | Boardrm | Cabaret | Banquet | Ushape | Rec | Height | Length | Width | Area | |
| Woodlands | 70 | 48 | 34 | - | 80 | 30 | 130 | 120 | 30 | 51 | 1500 |
| Suite Name | Capacity (people) | Dimensions(m) | |||||||||
| Theatre | Classrm | Boardrm | Cabaret | Banquet | Ushape | Rec | Height | Length | Width | Area | |
| Balcony Area | - | - | - | - | 60 | - | 120 | - | - | - | - |
| Suite Name | Capacity (people) | Dimensions(m) | |||||||||
| Theatre | Classrm | Boardrm | Cabaret | Banquet | Ushape | Rec | Height | Length | Width | Area | |
| Executive Boardroom | 50 | 32 | 24 | - | 40 | 20 | 24 | 12 | 24 | 26 | 624 |
| Suite Name | Capacity (people) | Dimensions(m) | |||||||||
| Theatre | Classrm | Boardrm | Cabaret | Banquet | Ushape | Rec | Height | Length | Width | Area | |
| Executive Office Suite | - | - | 6 | - | - | - | - | 12 | 24 | 26 | 624 |
| Suite Name | Capacity (people) | Dimensions(m) | |||||||||
| Theatre | Classrm | Boardrm | Cabaret | Banquet | Ushape | Rec | Height | Length | Width | Area | |
| I Blue Heron Colony | 50 | 32 | 24 | - | 40 | 20 | 50 | 12 | 24 | 26 | 624 |
| Suite Name | Capacity (people) | Dimensions(m) | |||||||||
| Theatre | Classrm | Boardrm | Cabaret | Banquet | Ushape | Rec | Height | Length | Width | Area | |
| II Cardinal Perch | 50 | 32 | 24 | - | 40 | 20 | 50 | 12 | 24 | 26 | 624 |
| Suite Name | Capacity (people) | Dimensions(m) | |||||||||
| Theatre | Classrm | Boardrm | Cabaret | Banquet | Ushape | Rec | Height | Length | Width | Area | |
| III Eagles Nest | 50 | 32 | 24 | - | 40 | 20 | 50 | 12 | 24 | 26 | 624 |
| Suite Name | Capacity (people) | Dimensions(m) | |||||||||
| Theatre | Classrm | Boardrm | Cabaret | Banquet | Ushape | Rec | Height | Length | Width | Area | |
| IV Hawks Ridge | 50 | 32 | 24 | - | 40 | 20 | 50 | 12 | 24 | 26 | 624 |
| Suite Name | Capacity (people) | Dimensions(m) | |||||||||
| Theatre | Classrm | Boardrm | Cabaret | Banquet | Ushape | Rec | Height | Length | Width | Area | |
| IX Red Fox Den | - | - | 10 | - | - | - | - | 12 | 24 | 26 | 624 |
| Suite Name | Capacity (people) | Dimensions(m) | |||||||||
| Theatre | Classrm | Boardrm | Cabaret | Banquet | Ushape | Rec | Height | Length | Width | Area | |
| MN Valley Ballroom | 800 | 480 | - | - | 600 | - | 800 | 14 | 65 | 115 | 7500 |
| Suite Name | Capacity (people) | Dimensions(m) | |||||||||
| Theatre | Classrm | Boardrm | Cabaret | Banquet | Ushape | Rec | Height | Length | Width | Area | |
| MN Valley Ballroom I | 200 | 80 | 52 | - | 150 | 48 | 200 | 14 | 28 | 65 | 1875 |
| Suite Name | Capacity (people) | Dimensions(m) | |||||||||
| Theatre | Classrm | Boardrm | Cabaret | Banquet | Ushape | Rec | Height | Length | Width | Area | |
| MN Valley Ballroom II | 200 | 80 | 52 | - | 150 | 48 | 200 | 14 | 28 | 65 | 1875 |
| Suite Name | Capacity (people) | Dimensions(m) | |||||||||
| Theatre | Classrm | Boardrm | Cabaret | Banquet | Ushape | Rec | Height | Length | Width | Area | |
| MN Valley Ballroom III | 200 | 80 | 52 | - | 150 | 48 | 200 | 14 | 27 | 65 | 1875 |
| Suite Name | Capacity (people) | Dimensions(m) | |||||||||
| Theatre | Classrm | Boardrm | Cabaret | Banquet | Ushape | Rec | Height | Length | Width | Area | |
| MN Valley Ballroom IV | 200 | 80 | 52 | - | 150 | 48 | 200 | 14 | 28 | 65 | 1875 |
| Suite Name | Capacity (people) | Dimensions(m) | |||||||||
| Theatre | Classrm | Boardrm | Cabaret | Banquet | Ushape | Rec | Height | Length | Width | Area | |
| V Mallard Point | 50 | 32 | 24 | - | 40 | 20 | 50 | 12 | 24 | 26 | 624 |
| Suite Name | Capacity (people) | Dimensions(m) | |||||||||
| Theatre | Classrm | Boardrm | Cabaret | Banquet | Ushape | Rec | Height | Length | Width | Area | |
| VI Owl Overlook | 50 | 32 | 24 | - | 40 | 20 | 50 | 12 | 24 | 26 | 624 |
| Suite Name | Capacity (people) | Dimensions(m) | |||||||||
| Theatre | Classrm | Boardrm | Cabaret | Banquet | Ushape | Rec | Height | Length | Width | Area | |
| VII White Pelican Bay | 70 | 48 | 34 | - | 60 | 30 | 70 | 12 | 20 | 35 | 700 |
| Suite Name | Capacity (people) | Dimensions(m) | |||||||||
| Theatre | Classrm | Boardrm | Cabaret | Banquet | Ushape | Rec | Height | Length | Width | Area | |
| VIII Wood Duck Pond | 80 | 52 | 24 | - | 80 | 20 | 80 | 12 | 26 | 52 | 1350 |
Venue Finder

Hi, I'm Polly, I am an expert venue finder and I am here to help you find the right venue.
Please call me on +44(0)845 351 9917 or alternatively simply leave your details below and I will contact you asap.

