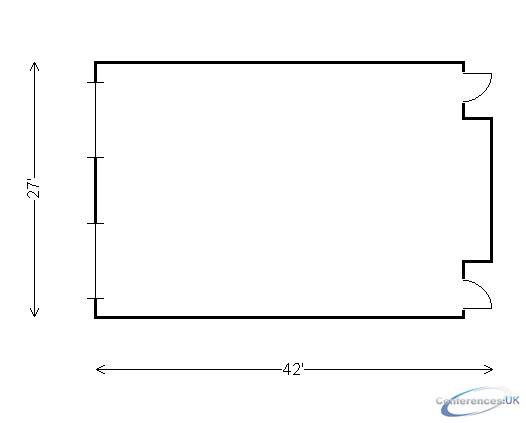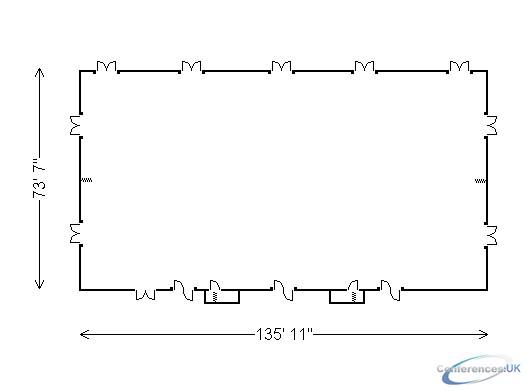Search Venues
Deals by
Email
Floor plans - Hilton Omaha
Floor plans and virtual tours for suites of venue Hilton Omaha
| Suite Name | Capacity (people) | Dimensions(m) | |||||||||
| Theatre | Classrm | Boardrm | Cabaret | Banquet | Ushape | Rec | Height | Length | Width | Area | |
| Blackstone | 117 | 63 | 34 | - | 60 | 41 | - | 11 | 27 | 42 | 1171 |
| Suite Name | Capacity (people) | Dimensions(m) | |||||||||
| Theatre | Classrm | Boardrm | Cabaret | Banquet | Ushape | Rec | Height | Length | Width | Area | |
| Castle | 117 | 63 | 34 | - | 60 | 41 | - | 11 | 27 | 42 | 1171 |
| Suite Name | Capacity (people) | Dimensions(m) | |||||||||
| Theatre | Classrm | Boardrm | Cabaret | Banquet | Ushape | Rec | Height | Length | Width | Area | |
| Cozzens | 56 | 27 | 22 | - | 40 | 23 | - | 11 | 27 | 23 | 675 |
| Suite Name | Capacity (people) | Dimensions(m) | |||||||||
| Theatre | Classrm | Boardrm | Cabaret | Banquet | Ushape | Rec | Height | Length | Width | Area | |
| Flatiron | 36 | 18 | 16 | - | 30 | 17 | - | 11 | 27 | 19 | 467 |
| Suite Name | Capacity (people) | Dimensions(m) | |||||||||
| Theatre | Classrm | Boardrm | Cabaret | Banquet | Ushape | Rec | Height | Length | Width | Area | |
| Fontenelle | - | - | 16 | - | - | - | - | 11 | 27 | 19 | 466 |
| Suite Name | Capacity (people) | Dimensions(m) | |||||||||
| Theatre | Classrm | Boardrm | Cabaret | Banquet | Ushape | Rec | Height | Length | Width | Area | |
| Grand Central Ballroom | 960 | 612 | - | - | 700 | - | - | 16 | 74 | 136 | 10001 |
| Suite Name | Capacity (people) | Dimensions(m) | |||||||||
| Theatre | Classrm | Boardrm | Cabaret | Banquet | Ushape | Rec | Height | Length | Width | Area | |
| Grand Central Ballroom and Prefunction Area | - | - | - | - | - | - | - | 16 | 108 | 180 | 18626 |
| Suite Name | Capacity (people) | Dimensions(m) | |||||||||
| Theatre | Classrm | Boardrm | Cabaret | Banquet | Ushape | Rec | Height | Length | Width | Area | |
| Grand Central Ballroom- Grand Central Ballroom A and B | 288 | 195 | - | - | 240 | - | - | 16 | 74 | 45 | 3321 |
| Suite Name | Capacity (people) | Dimensions(m) | |||||||||
| Theatre | Classrm | Boardrm | Cabaret | Banquet | Ushape | Rec | Height | Length | Width | Area | |
| Grand Central Ballroom- Grand Central Ballroom A | 135 | 84 | - | - | - | - | 90 | 16 | 37 | 45 | 1653 |
| Suite Name | Capacity (people) | Dimensions(m) | |||||||||
| Theatre | Classrm | Boardrm | Cabaret | Banquet | Ushape | Rec | Height | Length | Width | Area | |
| Grand Central Ballroom- Grand Central Ballroom A, B and C | 672 | 396 | - | - | 499 | - | - | 16 | 74 | 90 | 6655 |
| Suite Name | Capacity (people) | Dimensions(m) | |||||||||
| Theatre | Classrm | Boardrm | Cabaret | Banquet | Ushape | Rec | Height | Length | Width | Area | |
| Grand Central Ballroom- Grand Central Ballroom B | 135 | 84 | - | - | 90 | - | - | 16 | 37 | 45 | 1653 |
| Suite Name | Capacity (people) | Dimensions(m) | |||||||||
| Theatre | Classrm | Boardrm | Cabaret | Banquet | Ushape | Rec | Height | Length | Width | Area | |
| Grand Central Ballroom- Grand Central Ballroom C,D and E | 672 | 396 | - | - | 400 | - | - | 16 | 74 | 90 | 6655 |
| Suite Name | Capacity (people) | Dimensions(m) | |||||||||
| Theatre | Classrm | Boardrm | Cabaret | Banquet | Ushape | Rec | Height | Length | Width | Area | |
| Grand Central Ballroom- Grand Central Ballroom D | 135 | 84 | - | - | 90 | - | - | 16 | 37 | 45 | 1653 |
| Suite Name | Capacity (people) | Dimensions(m) | |||||||||
| Theatre | Classrm | Boardrm | Cabaret | Banquet | Ushape | Rec | Height | Length | Width | Area | |
| Grand Central Ballroom- Grand Central Ballroom D and E | 288 | 195 | - | - | 240 | - | - | 16 | 73 | 45 | 3321 |
| Suite Name | Capacity (people) | Dimensions(m) | |||||||||
| Theatre | Classrm | Boardrm | Cabaret | Banquet | Ushape | Rec | Height | Length | Width | Area | |
| Grand Central Ballroom- Grand Central Ballroom E | 135 | 84 | - | - | 90 | - | - | 16 | 37 | 45 | 1653 |
| Suite Name | Capacity (people) | Dimensions(m) | |||||||||
| Theatre | Classrm | Boardrm | Cabaret | Banquet | Ushape | Rec | Height | Length | Width | Area | |
| Grand Central Ballroom- Grand Central Ballroom Prefunction Area | - | - | - | - | - | - | - | 16 | 108 | 180 | 8625 |
| Suite Name | Capacity (people) | Dimensions(m) | |||||||||
| Theatre | Classrm | Boardrm | Cabaret | Banquet | Ushape | Rec | Height | Length | Width | Area | |
| Herndon | 56 | 27 | 22 | - | 40 | 23 | - | 11 | 27 | 23 | 615 |
| Suite Name | Capacity (people) | Dimensions(m) | |||||||||
| Theatre | Classrm | Boardrm | Cabaret | Banquet | Ushape | Rec | Height | Length | Width | Area | |
| Hill | 117 | 63 | 34 | - | 60 | 41 | - | 11 | 27 | 42 | 1171 |
| Suite Name | Capacity (people) | Dimensions(m) | |||||||||
| Theatre | Classrm | Boardrm | Cabaret | Banquet | Ushape | Rec | Height | Length | Width | Area | |
| Mercer | 56 | 27 | 22 | - | 40 | 23 | - | 11 | 27 | 22 | 649 |
| Suite Name | Capacity (people) | Dimensions(m) | |||||||||
| Theatre | Classrm | Boardrm | Cabaret | Banquet | Ushape | Rec | Height | Length | Width | Area | |
| Merchants | 56 | 27 | 22 | - | 40 | 23 | - | 11 | 27 | 22 | 675 |
| Suite Name | Capacity (people) | Dimensions(m) | |||||||||
| Theatre | Classrm | Boardrm | Cabaret | Banquet | Ushape | Rec | Height | Length | Width | Area | |
| Murray | 56 | 27 | 22 | - | 40 | 23 | - | 11 | 27 | 23 | 675 |
| Suite Name | Capacity (people) | Dimensions(m) | |||||||||
| Theatre | Classrm | Boardrm | Cabaret | Banquet | Ushape | Rec | Height | Length | Width | Area | |
| Paxton | 56 | 27 | 22 | - | 40 | 23 | - | 11 | 27 | 23 | 622 |
| Suite Name | Capacity (people) | Dimensions(m) | |||||||||
| Theatre | Classrm | Boardrm | Cabaret | Banquet | Ushape | Rec | Height | Length | Width | Area | |
| Prague | 56 | 27 | 22 | - | 40 | 23 | - | 11 | 27 | 23 | 666 |
| Suite Name | Capacity (people) | Dimensions(m) | |||||||||
| Theatre | Classrm | Boardrm | Cabaret | Banquet | Ushape | Rec | Height | Length | Width | Area | |
| Rome | 56 | 27 | 22 | - | 40 | 23 | - | 11 | 27 | 22 | 648 |
| Suite Name | Capacity (people) | Dimensions(m) | |||||||||
| Theatre | Classrm | Boardrm | Cabaret | Banquet | Ushape | Rec | Height | Length | Width | Area | |
| Saint Nicholas | 250 | 168 | - | - | 150 | - | - | 11 | 51 | 54 | 2863 |
| Suite Name | Capacity (people) | Dimensions(m) | |||||||||
| Theatre | Classrm | Boardrm | Cabaret | Banquet | Ushape | Rec | Height | Length | Width | Area | |
| Saint Nicholas- Saint Nicholas A | 154 | 81 | 44 | - | 80 | 47 | - | 11 | 27 | 51 | 1397 |
| Suite Name | Capacity (people) | Dimensions(m) | |||||||||
| Theatre | Classrm | Boardrm | Cabaret | Banquet | Ushape | Rec | Height | Length | Width | Area | |
| Saint Nicholas- Saint Nicholas B | 154 | 81 | 44 | - | 80 | 47 | - | 11 | 27 | 51 | 1431 |
| Suite Name | Capacity (people) | Dimensions(m) | |||||||||
| Theatre | Classrm | Boardrm | Cabaret | Banquet | Ushape | Rec | Height | Length | Width | Area | |
| Washington City | 56 | 27 | 22 | - | 40 | 23 | - | 11 | 27 | 23 | 675 |
Venue Finder

Hi, I'm Polly, I am an expert venue finder and I am here to help you find the right venue.
Please call me on +44(0)845 351 9917 or alternatively simply leave your details below and I will contact you asap.









