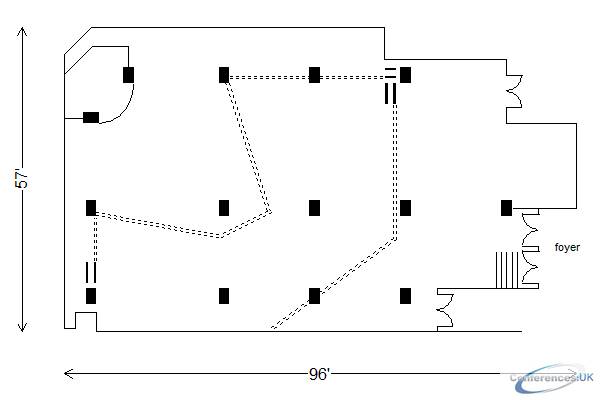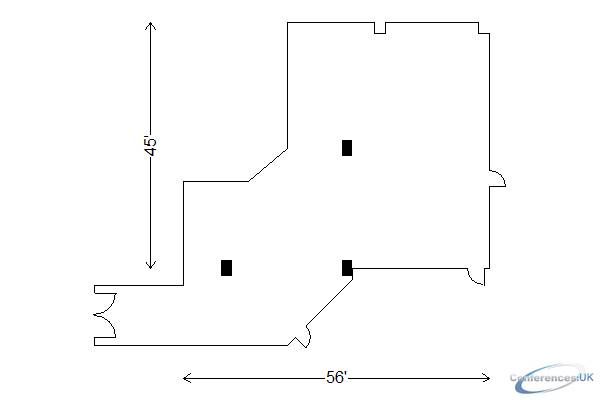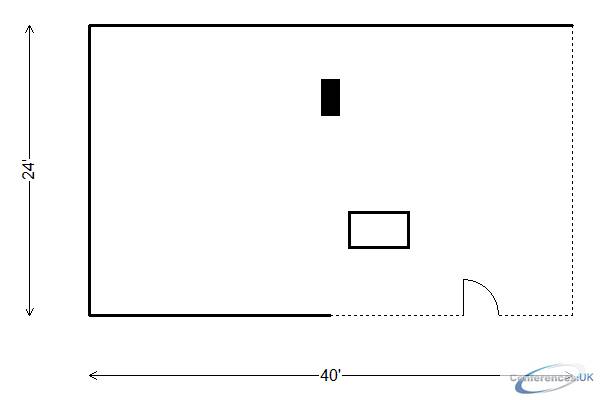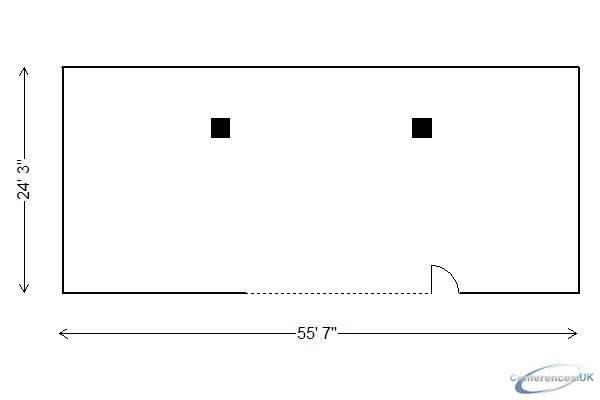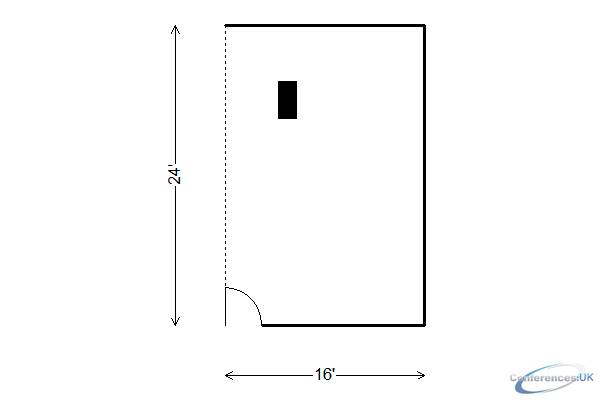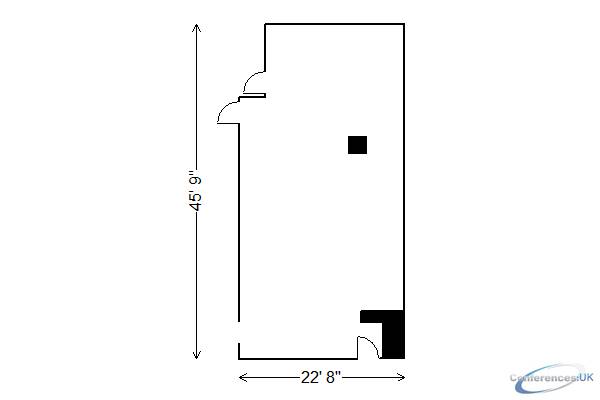Search Venues
Deals by
Email
Floor plans - Hilton Cincinnati Netherland Plaza
Floor plans and virtual tours for suites of venue Hilton Cincinnati Netherland Plaza
| Suite Name | Capacity (people) | Dimensions(m) | |||||||||
| Theatre | Classrm | Boardrm | Cabaret | Banquet | Ushape | Rec | Height | Length | Width | Area | |
| Landmark I | 354 | 196 | - | - | 240 | - | 300 | 10 | 57 | 96 | 5472 |
| Suite Name | Capacity (people) | Dimensions(m) | |||||||||
| Theatre | Classrm | Boardrm | Cabaret | Banquet | Ushape | Rec | Height | Length | Width | Area | |
| Landmark II | 104 | 60 | 35 | - | 120 | 40 | 200 | 10 | 45 | 56 | 2500 |
| Suite Name | Capacity (people) | Dimensions(m) | |||||||||
| Theatre | Classrm | Boardrm | Cabaret | Banquet | Ushape | Rec | Height | Length | Width | Area | |
| Mayflower I | 70 | 45 | 32 | - | 80 | 35 | 110 | 10 | 24 | 40 | 960 |
| Suite Name | Capacity (people) | Dimensions(m) | |||||||||
| Theatre | Classrm | Boardrm | Cabaret | Banquet | Ushape | Rec | Height | Length | Width | Area | |
| Mayflower I and II | 100 | 69 | 40 | - | 100 | 44 | 150 | 10 | 24 | 56 | 1344 |
| Suite Name | Capacity (people) | Dimensions(m) | |||||||||
| Theatre | Classrm | Boardrm | Cabaret | Banquet | Ushape | Rec | Height | Length | Width | Area | |
| Mayflower II | 36 | 21 | 16 | - | 20 | 20 | 40 | 10 | 24 | 16 | 384 |
| Suite Name | Capacity (people) | Dimensions(m) | |||||||||
| Theatre | Classrm | Boardrm | Cabaret | Banquet | Ushape | Rec | Height | Length | Width | Area | |
| Mayflower III | 70 | 42 | 26 | - | 80 | 30 | 90 | 10 | 45 | 18 | 810 |
| Suite Name | Capacity (people) | Dimensions(m) | |||||||||
| Theatre | Classrm | Boardrm | Cabaret | Banquet | Ushape | Rec | Height | Length | Width | Area | |
| Boardroom I | - | - | 8 | - | - | - | - | 7 | 11 | 20 | 219 |
| Suite Name | Capacity (people) | Dimensions(m) | |||||||||
| Theatre | Classrm | Boardrm | Cabaret | Banquet | Ushape | Rec | Height | Length | Width | Area | |
| Boardroom II | - | - | 8 | - | - | - | - | 7 | 10 | 14 | 146 |
| Suite Name | Capacity (people) | Dimensions(m) | |||||||||
| Theatre | Classrm | Boardrm | Cabaret | Banquet | Ushape | Rec | Height | Length | Width | Area | |
| Boardroom III | - | - | 12 | - | - | - | - | 8 | 11 | 22 | 239 |
| Suite Name | Capacity (people) | Dimensions(m) | |||||||||
| Theatre | Classrm | Boardrm | Cabaret | Banquet | Ushape | Rec | Height | Length | Width | Area | |
| Boardroom IV | - | - | 12 | - | - | - | - | 8 | 11 | 28 | 301 |
| Suite Name | Capacity (people) | Dimensions(m) | |||||||||
| Theatre | Classrm | Boardrm | Cabaret | Banquet | Ushape | Rec | Height | Length | Width | Area | |
| Continental | 336 | 14 | - | - | 200 | 60 | 380 | 23 | 40 | 95 | 3800 |
| Suite Name | Capacity (people) | Dimensions(m) | |||||||||
| Theatre | Classrm | Boardrm | Cabaret | Banquet | Ushape | Rec | Height | Length | Width | Area | |
| Hall of Mirrors | 1100 | 448 | - | - | 576 | - | 650 | 29 | 60 | 89 | 5340 |
| Suite Name | Capacity (people) | Dimensions(m) | |||||||||
| Theatre | Classrm | Boardrm | Cabaret | Banquet | Ushape | Rec | Height | Length | Width | Area | |
| Hall of Mirrors w/o Balcony | 850 | 400 | - | - | 480 | - | 600 | - | - | - | - |
| Suite Name | Capacity (people) | Dimensions(m) | |||||||||
| Theatre | Classrm | Boardrm | Cabaret | Banquet | Ushape | Rec | Height | Length | Width | Area | |
| Julep | 50 | 36 | 30 | - | 40 | 25 | 70 | 8 | 45 | 17 | 765 |
| Suite Name | Capacity (people) | Dimensions(m) | |||||||||
| Theatre | Classrm | Boardrm | Cabaret | Banquet | Ushape | Rec | Height | Length | Width | Area | |
| Caprice | 140 | 72 | - | - | 200 | - | 250 | 10 | 44 | 55 | 2420 |
| Suite Name | Capacity (people) | Dimensions(m) | |||||||||
| Theatre | Classrm | Boardrm | Cabaret | Banquet | Ushape | Rec | Height | Length | Width | Area | |
| Caprice- Caprice 1 and 4 | 100 | 60 | 40 | - | 100 | 39 | 125 | 10 | 22 | 55 | 1210 |
| Suite Name | Capacity (people) | Dimensions(m) | |||||||||
| Theatre | Classrm | Boardrm | Cabaret | Banquet | Ushape | Rec | Height | Length | Width | Area | |
| Caprice- Caprice 2 | 40 | 24 | 16 | - | 30 | 19 | 65 | 10 | 22 | 28 | 616 |
| Suite Name | Capacity (people) | Dimensions(m) | |||||||||
| Theatre | Classrm | Boardrm | Cabaret | Banquet | Ushape | Rec | Height | Length | Width | Area | |
| Caprice- Caprice 2 and 3 | 100 | 60 | 40 | - | 100 | 39 | 125 | 10 | 22 | 55 | 1210 |
| Suite Name | Capacity (people) | Dimensions(m) | |||||||||
| Theatre | Classrm | Boardrm | Cabaret | Banquet | Ushape | Rec | Height | Length | Width | Area | |
| Caprice- Caprice 3 | 36 | 21 | 16 | - | 30 | 19 | 65 | 10 | 22 | 29 | 616 |
| Suite Name | Capacity (people) | Dimensions(m) | |||||||||
| Theatre | Classrm | Boardrm | Cabaret | Banquet | Ushape | Rec | Height | Length | Width | Area | |
| Pavilion Ballroom | 752 | 434 | - | - | 534 | - | 750 | - | 114 | 77 | 8778 |
| Suite Name | Capacity (people) | Dimensions(m) | |||||||||
| Theatre | Classrm | Boardrm | Cabaret | Banquet | Ushape | Rec | Height | Length | Width | Area | |
| Pavilion Caprice | 1000 | 500 | - | - | 734 | - | 1000 | - | 158 | 77 | 11343 |
| Suite Name | Capacity (people) | Dimensions(m) | |||||||||
| Theatre | Classrm | Boardrm | Cabaret | Banquet | Ushape | Rec | Height | Length | Width | Area | |
| Rookwood | 200 | 100 | 40 | - | 200 | 40 | 400 | 10 | 71 | 59 | 4189 |
| Suite Name | Capacity (people) | Dimensions(m) | |||||||||
| Theatre | Classrm | Boardrm | Cabaret | Banquet | Ushape | Rec | Height | Length | Width | Area | |
| Rosewood | 200 | 100 | 40 | - | 200 | 40 | 300 | 8 | 49 | 71 | 3479 |
| Suite Name | Capacity (people) | Dimensions(m) | |||||||||
| Theatre | Classrm | Boardrm | Cabaret | Banquet | Ushape | Rec | Height | Length | Width | Area | |
| Salon A | - | - | 14 | - | - | - | - | 10 | 26 | 20 | 520 |
| Suite Name | Capacity (people) | Dimensions(m) | |||||||||
| Theatre | Classrm | Boardrm | Cabaret | Banquet | Ushape | Rec | Height | Length | Width | Area | |
| Salon B | 35 | 21 | 15 | - | 24 | 10 | 50 | 10 | 26 | 18 | 468 |
| Suite Name | Capacity (people) | Dimensions(m) | |||||||||
| Theatre | Classrm | Boardrm | Cabaret | Banquet | Ushape | Rec | Height | Length | Width | Area | |
| Salon B and C | 70 | 42 | 34 | - | 60 | 39 | 100 | 10 | 26 | 36 | 936 |
| Suite Name | Capacity (people) | Dimensions(m) | |||||||||
| Theatre | Classrm | Boardrm | Cabaret | Banquet | Ushape | Rec | Height | Length | Width | Area | |
| Salon C | 35 | 21 | 15 | - | 24 | 19 | 50 | 10 | 26 | 18 | 468 |
| Suite Name | Capacity (people) | Dimensions(m) | |||||||||
| Theatre | Classrm | Boardrm | Cabaret | Banquet | Ushape | Rec | Height | Length | Width | Area | |
| Salon D | 35 | 21 | 15 | - | 24 | 19 | 50 | 10 | 26 | 18 | 468 |
| Suite Name | Capacity (people) | Dimensions(m) | |||||||||
| Theatre | Classrm | Boardrm | Cabaret | Banquet | Ushape | Rec | Height | Length | Width | Area | |
| Salon D and E | 70 | 42 | 34 | - | 60 | 39 | 100 | 10 | 26 | 36 | 936 |
| Suite Name | Capacity (people) | Dimensions(m) | |||||||||
| Theatre | Classrm | Boardrm | Cabaret | Banquet | Ushape | Rec | Height | Length | Width | Area | |
| Salon E | 35 | 21 | 15 | - | 24 | 19 | 59 | 19 | 26 | 18 | 468 |
| Suite Name | Capacity (people) | Dimensions(m) | |||||||||
| Theatre | Classrm | Boardrm | Cabaret | Banquet | Ushape | Rec | Height | Length | Width | Area | |
| Salon F | 35 | 21 | 15 | - | 24 | 19 | 50 | 10 | 26 | 18 | 468 |
| Suite Name | Capacity (people) | Dimensions(m) | |||||||||
| Theatre | Classrm | Boardrm | Cabaret | Banquet | Ushape | Rec | Height | Length | Width | Area | |
| Salon F and G | 70 | 42 | 34 | - | 60 | 39 | 100 | 10 | 26 | 36 | 936 |
| Suite Name | Capacity (people) | Dimensions(m) | |||||||||
| Theatre | Classrm | Boardrm | Cabaret | Banquet | Ushape | Rec | Height | Length | Width | Area | |
| Salon G | 35 | 21 | 15 | - | 24 | 19 | 50 | 10 | 26 | 18 | 468 |
| Suite Name | Capacity (people) | Dimensions(m) | |||||||||
| Theatre | Classrm | Boardrm | Cabaret | Banquet | Ushape | Rec | Height | Length | Width | Area | |
| Salon H | 35 | 21 | 15 | - | 24 | 19 | 50 | 10 | 26 | 18 | 468 |
| Suite Name | Capacity (people) | Dimensions(m) | |||||||||
| Theatre | Classrm | Boardrm | Cabaret | Banquet | Ushape | Rec | Height | Length | Width | Area | |
| Salon H and I | 110 | 77 | 45 | - | 90 | 49 | 150 | 10 | 26 | 56 | 1456 |
| Suite Name | Capacity (people) | Dimensions(m) | |||||||||
| Theatre | Classrm | Boardrm | Cabaret | Banquet | Ushape | Rec | Height | Length | Width | Area | |
| Salon I | 70 | 42 | 34 | - | 60 | 38 | 100 | 10 | 26 | 38 | 988 |
| Suite Name | Capacity (people) | Dimensions(m) | |||||||||
| Theatre | Classrm | Boardrm | Cabaret | Banquet | Ushape | Rec | Height | Length | Width | Area | |
| Salon M | 70 | 30 | 30 | - | 50 | 35 | 90 | 10 | 44 | 20 | 880 |
| Suite Name | Capacity (people) | Dimensions(m) | |||||||||
| Theatre | Classrm | Boardrm | Cabaret | Banquet | Ushape | Rec | Height | Length | Width | Area | |
| Room 652 | - | - | 10 | - | - | - | - | 9 | 15 | 18 | 270 |
| Suite Name | Capacity (people) | Dimensions(m) | |||||||||
| Theatre | Classrm | Boardrm | Cabaret | Banquet | Ushape | Rec | Height | Length | Width | Area | |
| Room 658 | 40 | 20 | 15 | - | 30 | 24 | 40 | 9 | 16 | 22 | 352 |
| Suite Name | Capacity (people) | Dimensions(m) | |||||||||
| Theatre | Classrm | Boardrm | Cabaret | Banquet | Ushape | Rec | Height | Length | Width | Area | |
| Room 752 | - | - | 10 | - | - | - | - | 9 | 15 | 18 | 270 |
| Suite Name | Capacity (people) | Dimensions(m) | |||||||||
| Theatre | Classrm | Boardrm | Cabaret | Banquet | Ushape | Rec | Height | Length | Width | Area | |
| Room 758 | 40 | 20 | 15 | - | 30 | 24 | 40 | 9 | 16 | 22 | 352 |
Venue Finder

Hi, I'm Polly, I am an expert venue finder and I am here to help you find the right venue.
Please call me on +44(0)845 351 9917 or alternatively simply leave your details below and I will contact you asap.

