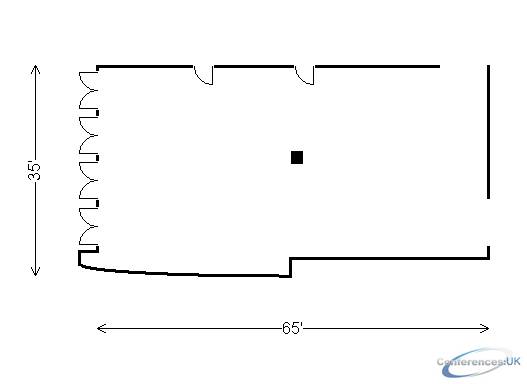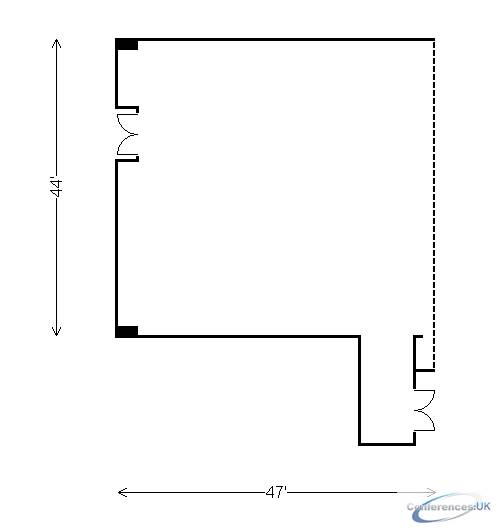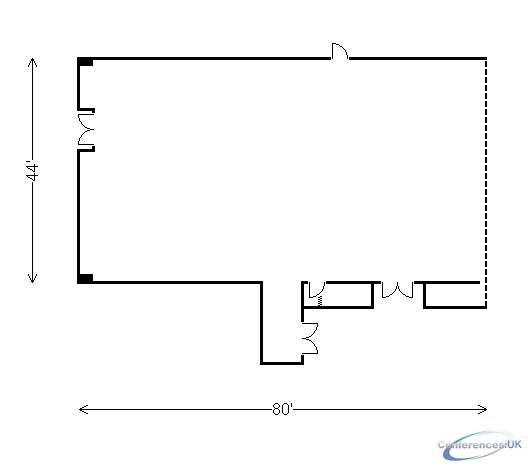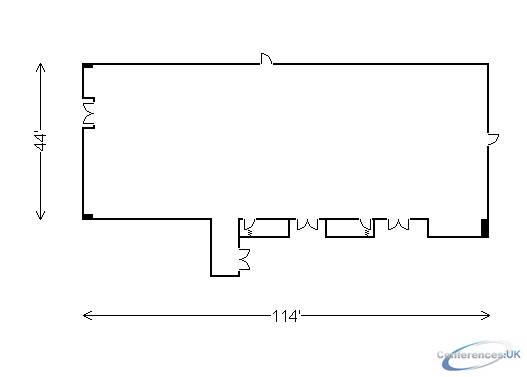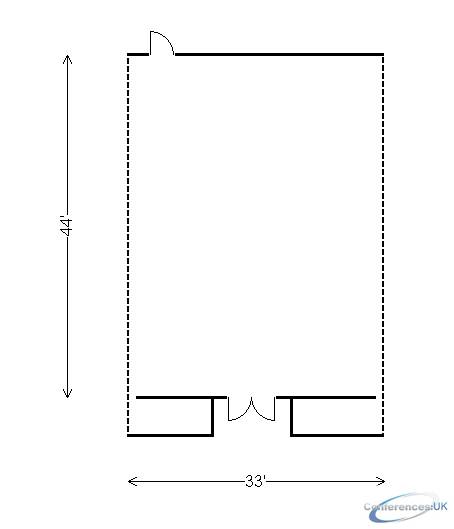Floor plans and virtual tours for suites of venue Hilton Seattle Airport and Conference Center
Conference Center Lobby Suite - Hilton Seattle Airport and Conference Center
Book this room
| - |
- |
- |
- |
- |
- |
- |
- |
35 |
65 |
2,275.00 |
|
Crystal Ballroom A Suite - Hilton Seattle Airport and Conference Center
Book this room
| 220 |
126 |
40 |
- |
160 |
48 |
210 |
12 |
4 |
47 |
2068 |
|
Crystal Ballroom A and B Suite - Hilton Seattle Airport and Conference Center
Book this room
| 375 |
240 |
- |
- |
320 |
- |
360 |
12 |
44 |
80 |
3520 |
|
Crystal Ballroom A,B and C Suite - Hilton Seattle Airport and Conference Center
Book this room
| 550 |
300 |
- |
- |
400 |
- |
520 |
12 |
44 |
114 |
5000 |
|
Crystal Ballroom B Suite - Hilton Seattle Airport and Conference Center
Book this room
| 160 |
84 |
40 |
- |
110 |
40 |
150 |
12 |
44 |
33 |
1452 |
|
Crystal Ballroom B and C Suite - Hilton Seattle Airport and Conference Center
Book this room
| 300 |
180 |
- |
- |
300 |
- |
330 |
12 |
44 |
67 |
2948 |
|
Crystal Ballroom C Suite - Hilton Seattle Airport and Conference Center
Book this room
| 165 |
84 |
40 |
- |
110 |
40 |
160 |
12 |
44 |
34 |
1496 |
|
Crystal Ballroom Foyer Suite - Hilton Seattle Airport and Conference Center
Book this room
| - |
- |
- |
- |
- |
- |
- |
12 |
30 |
57 |
1,710.00 |
|
Emerald Ballroom Suite - Hilton Seattle Airport and Conference Center
Book this room
| 1225 |
720 |
- |
- |
840 |
- |
1200 |
18 |
82 |
135 |
11000 |
|
Emerald Ballroom A Suite - Hilton Seattle Airport and Conference Center
Book this room
| 110 |
48 |
28 |
- |
80 |
30 |
105 |
18 |
28 |
35 |
980 |
|
Emerald Ballroom A and B Suite - Hilton Seattle Airport and Conference Center
Book this room
| 200 |
100 |
- |
- |
150 |
- |
200 |
18 |
55 |
35 |
1925 |
|
Emerald Ballroom A, B and C Suite - Hilton Seattle Airport and Conference Center
Book this room
| 310 |
190 |
- |
- |
230 |
- |
300 |
18 |
83 |
35 |
2905 |
|
Emerald Ballroom A, B,C and D Suite - Hilton Seattle Airport and Conference Center
Book this room
| 600 |
340 |
- |
- |
425 |
- |
575 |
18 |
83 |
67 |
5561 |
|
Emerald Ballroom A, B,C, D and E Suite - Hilton Seattle Airport and Conference Center
Book this room
| 570 |
530 |
- |
- |
660 |
- |
840 |
18 |
83 |
99 |
8217 |
|
Emerald Ballroom B Suite - Hilton Seattle Airport and Conference Center
Book this room
| 100 |
48 |
28 |
- |
70 |
30 |
100 |
18 |
27 |
35 |
945 |
|
Emerald Ballroom B and C Suite - Hilton Seattle Airport and Conference Center
Book this room
| 200 |
100 |
- |
- |
150 |
- |
280 |
18 |
55 |
35 |
1925 |
|
Emerald Ballroom C Suite - Hilton Seattle Airport and Conference Center
Book this room
| 110 |
47 |
28 |
- |
80 |
30 |
105 |
18 |
28 |
35 |
980 |
|
Emerald Ballroom D Suite - Hilton Seattle Airport and Conference Center
Book this room
| 280 |
170 |
- |
- |
220 |
- |
275 |
18 |
83 |
32 |
8134 |
|
Emerald Ballroom D, E and F Suite - Hilton Seattle Airport and Conference Center
Book this room
| 370 |
530 |
- |
- |
660 |
- |
340 |
18 |
83 |
98 |
8134 |
|
Emerald Ballroom E Suite - Hilton Seattle Airport and Conference Center
Book this room
| 280 |
170 |
- |
- |
220 |
- |
275 |
18 |
83 |
34 |
2656 |
|
Emerald Ballroom F Suite - Hilton Seattle Airport and Conference Center
Book this room
| 310 |
190 |
- |
- |
230 |
- |
300 |
18 |
83 |
34 |
2822 |
|
Emerald Ballroom Foyer Suite - Hilton Seattle Airport and Conference Center
Book this room
| - |
- |
- |
- |
- |
- |
400 |
18 |
35 |
230 |
8,050.00 |
|
Mercer A Suite - Hilton Seattle Airport and Conference Center
Book this room
| 90 |
45 |
22 |
- |
60 |
27 |
85 |
12 |
30 |
27 |
810 |
|
Mercer A and B Suite - Hilton Seattle Airport and Conference Center
Book this room
| 165 |
72 |
40 |
- |
120 |
45 |
160 |
12 |
59 |
27 |
1593 |
|
Mercer B Suite - Hilton Seattle Airport and Conference Center
Book this room
| 85 |
45 |
22 |
- |
55 |
27 |
80 |
12 |
29 |
27 |
783 |
|
Orcas A Suite - Hilton Seattle Airport and Conference Center
Book this room
| 55 |
24 |
22 |
- |
40 |
21 |
50 |
12 |
21 |
23 |
483 |
|
Orcas A and B Suite - Hilton Seattle Airport and Conference Center
Book this room
| 100 |
60 |
34 |
- |
70 |
36 |
100 |
12 |
42 |
23 |
966 |
|
Orcas B Suite - Hilton Seattle Airport and Conference Center
Book this room
| 55 |
24 |
22 |
- |
40 |
21 |
50 |
12 |
27 |
23 |
621 |
|
San Juan Suite - Hilton Seattle Airport and Conference Center
Book this room
| 65 |
24 |
16 |
- |
50 |
18 |
65 |
12 |
27 |
23 |
621 |
|
Whidbey Suite - Hilton Seattle Airport and Conference Center
Book this room
| 30 |
- |
22 |
- |
- |
- |
30 |
12 |
11 |
27 |
300 |
|
Board Room Suite - Hilton Seattle Airport and Conference Center
Book this room
| - |
- |
10 |
- |
- |
- |
- |
8 |
22 |
14 |
308 |
|
Columbia A Suite - Hilton Seattle Airport and Conference Center
Book this room
| 75 |
30 |
22 |
- |
50 |
24 |
70 |
9 |
22 |
29 |
638 |
|
Columbia A and B Suite - Hilton Seattle Airport and Conference Center
Book this room
| 140 |
60 |
48 |
- |
100 |
48 |
140 |
8 |
22 |
29 |
1320 |
|
Columbia B Suite - Hilton Seattle Airport and Conference Center
Book this room
| 75 |
30 |
22 |
- |
50 |
24 |
70 |
9 |
22 |
29 |
638 |
|
Elliott A Suite - Hilton Seattle Airport and Conference Center
Book this room
| 75 |
30 |
22 |
- |
50 |
24 |
70 |
8 |
22 |
29 |
638 |
|
Elliott A and B Suite - Hilton Seattle Airport and Conference Center
Book this room
| 140 |
60 |
48 |
- |
100 |
48 |
140 |
8 |
22 |
60 |
1320 |
|
Elliott B Suite - Hilton Seattle Airport and Conference Center
Book this room
| 75 |
30 |
22 |
- |
50 |
24 |
70 |
8 |
22 |
29 |
638 |
|
Harbor Room Suite - Hilton Seattle Airport and Conference Center
Book this room
| 30 |
18 |
16 |
- |
20 |
15 |
40 |
8 |
22 |
18 |
396 |
|
Peninsula A Suite - Hilton Seattle Airport and Conference Center
Book this room
| 75 |
30 |
22 |
- |
50 |
24 |
70 |
8 |
22 |
29 |
638 |
|
Peninsula A and B Suite - Hilton Seattle Airport and Conference Center
Book this room
| 140 |
60 |
48 |
- |
100 |
48 |
140 |
8 |
22 |
60 |
1320 |
|
Peninsula B Suite - Hilton Seattle Airport and Conference Center
Book this room
| 75 |
30 |
22 |
- |
50 |
24 |
70 |
8 |
22 |
29 |
638 |
|
Summit Ballroom Suite - Hilton Seattle Airport and Conference Center
Book this room
| 500 |
300 |
- |
- |
380 |
- |
500 |
10 |
44 |
106 |
4664 |
|
Summit Ballroom Foyer Suite - Hilton Seattle Airport and Conference Center
Book this room
| - |
- |
- |
- |
- |
- |
400 |
10 |
44 |
106 |
4000 |
|
Summit Ballroom- Alpine Suite - Hilton Seattle Airport and Conference Center
Book this room
| 190 |
84 |
34 |
- |
140 |
42 |
180 |
10 |
44 |
39 |
1716 |
|
Summit Ballroom- Glacier Suite - Hilton Seattle Airport and Conference Center
Book this room
| 130 |
63 |
34 |
- |
100 |
39 |
120 |
10 |
44 |
28 |
1232 |
|
Summit Ballroom- Glacier and Horizon Suite - Hilton Seattle Airport and Conference Center
Book this room
| 320 |
180 |
52 |
- |
240 |
57 |
300 |
10 |
44 |
66 |
2904 |
|
Summit Ballroom- Horizon Suite - Hilton Seattle Airport and Conference Center
Book this room
| 180 |
84 |
34 |
- |
130 |
42 |
170 |
10 |
44 |
37 |
1628 |
|
Summit Ballroom- Horizon and Alpine Suite - Hilton Seattle Airport and Conference Center
Book this room
| 370 |
216 |
64 |
- |
270 |
69 |
350 |
10 |
44 |
76 |
3344 |
|


